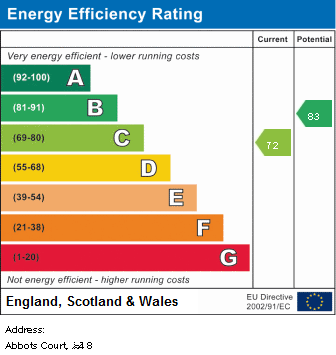Abbots Court, Selby, YO8 8BF
Offers Over
£220,000
Property Composition
- Terraced House
- 3 Bedrooms
- 2 Bathrooms
- 1 Reception Rooms
Property Features
- Modern Mid Town House
- Sought After Location
- Beautifully Presented Throughout
- Three Bedrooms
- Modern Kitchen/Diner
- Enclosed Rear Garden With Feature Patio Seating Area's
- Downstairs W.C
- Master with En-Suite
- Garage and Driveway
- Early Viewing Essential
Property Description
REF - AB0327 *** BEAUTIFULLY PRESENTED THREE BEDROOM TOWN HOUSE *** GARAGE & DRIVEWAY *** LOVELY REAR GARDEN *** POPULAR DEVELOPMENT, STAYNOR HALL *** IDEAL FOR FIRST TIME BUYERS/FAMILIES *** EARLY VIEWING IS A MUST ***
The property is situated on the popular Staynor Hall Development, close to local schools and a great range of amenities with easy access to Selby, Leeds, York and the M62 & A1(M) motorway networks. Selby also has a mainline railway station for direct links to Manchester & London.
The accommodation comprises of - Entrance hall, W.C & kitchen/diner with garage door access to the ground floor. Lounge and one double bedroom to the first floor with a further two double bedrooms & bathroom to the second floor. The property also benefits from gas central heating, UPVC double glazing throughout
Entrance Hall
Radiator, doors leading to W.C., kitchen/diner and stairs leading to first floor accommodation.
W.C - 6'2 x 2'10
Low level flush W.C., pedestal wash hand basin and radiator.
Kitchen/Diner - 14'7 x 8'11
Range of fitted wall and base units with work surfaces over, sink with drainer, electric oven, gas hob, extractor hood, space for under counter fridge, space freezer, space for washing machine, part tiled walls, ceiling spotlights, radiator, UPVC double glazed window to rear elevation and UPVC double glazed door leading to rear garden.
Lounge - 14'7 x 12'6
UPVC double glazed window to rear elevation, feature electric fire with wooden surround, radiator and ceiling spotlights.
Bedroom Three - 12'10 x 8'1
UPVC double glazed window to front elevation and radiator.
Bedroom One - 13'9 max x 8'9 max
UPVC double glazed window to rear elevation, radiator and door leading to en-suite.
En-suite - 5'7 x 5'5
UPVC double glazed opaque window to rear elevation, separate shower cubicle, wash hand basin set in vanity unit, low level flush W.C., part tiled walls, ceiling spotlights and radiator.
Bedroom Two - 11'7 max x 14'8 max
UPVC double glazed window to front elevation and radiator
Family Bathroom - 7'0 x 5'6
Panelled bath, low level flush W.C., wash hand basin set in vanity unit, part tiled walls, extractor fan and radiator.
Outside
To the outside there is a driveway providing off-road parking leading to a single garage and a enclosed rear garden mainly laid to lawn with a paved patio area.


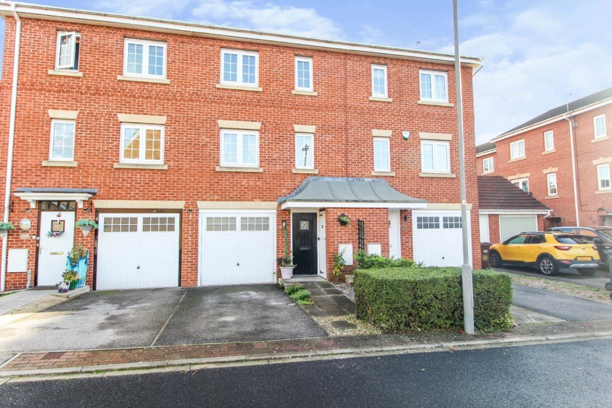
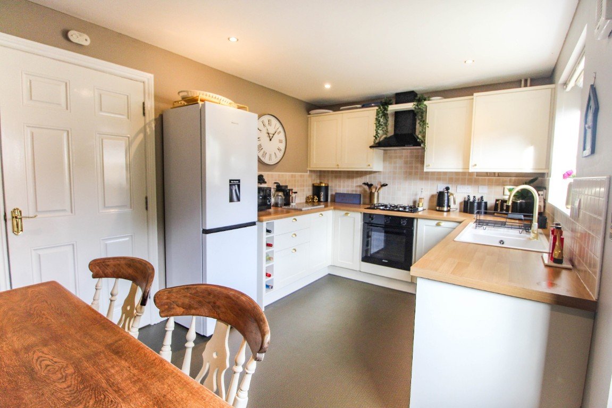
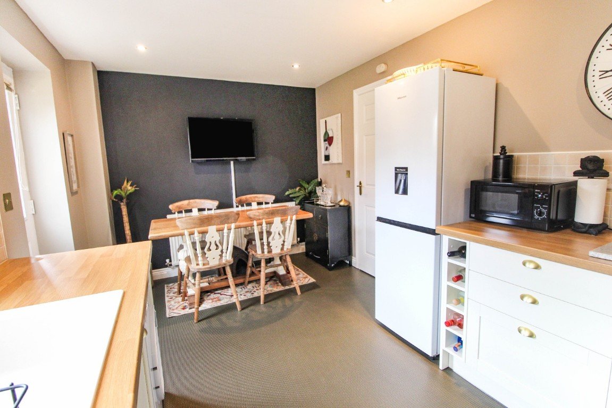
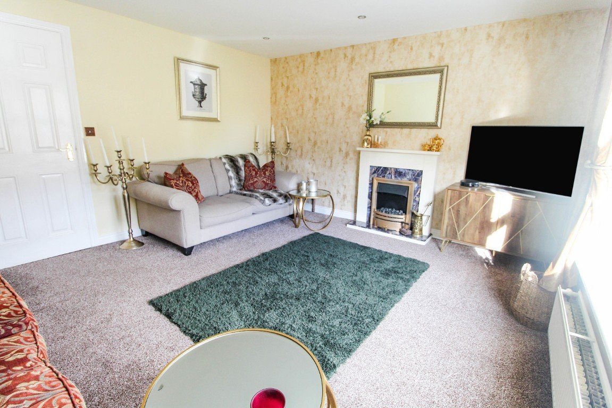
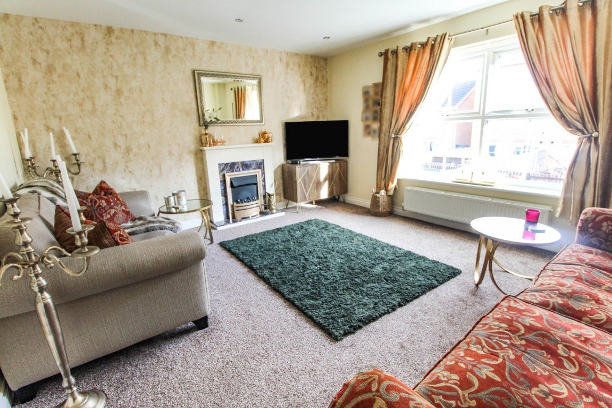
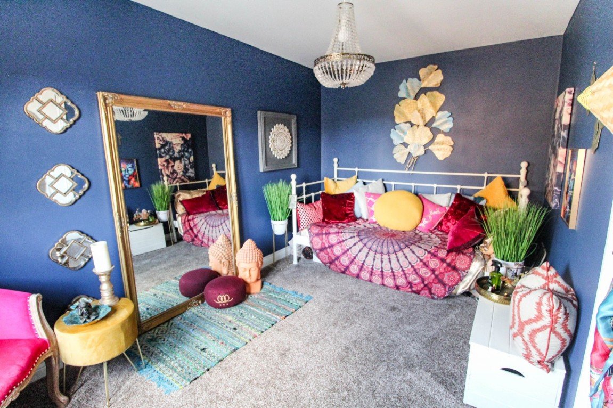
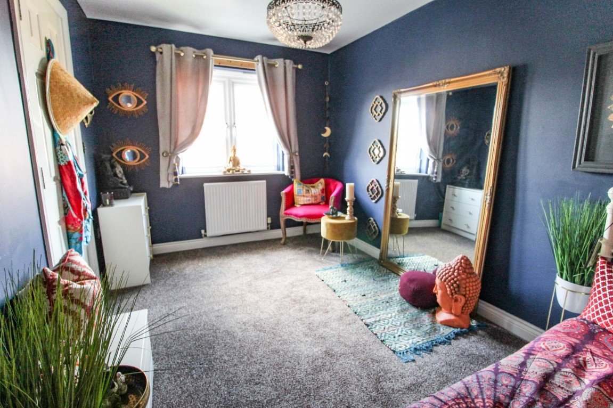
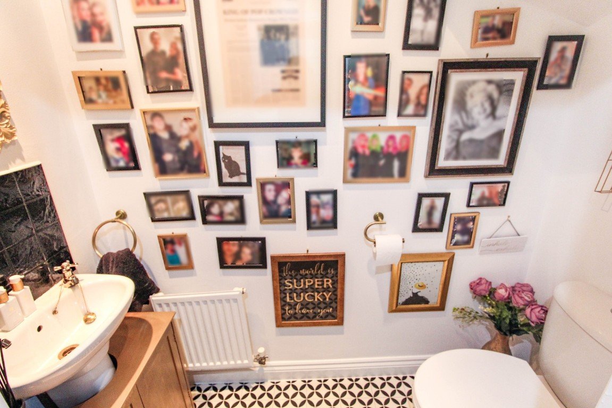
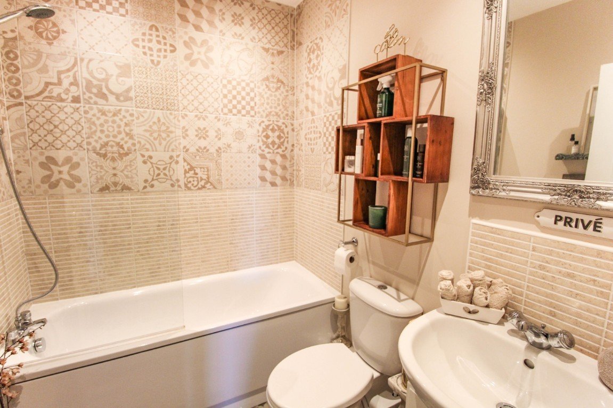
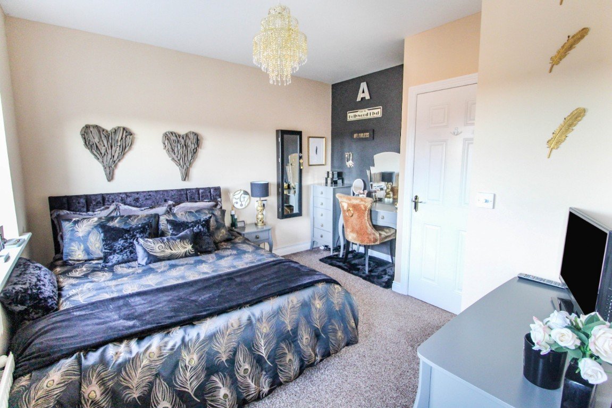
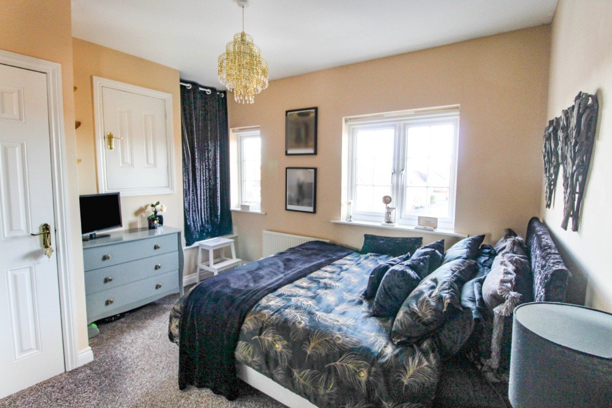
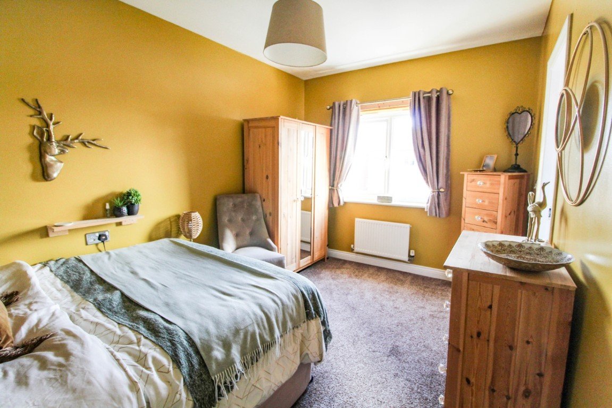
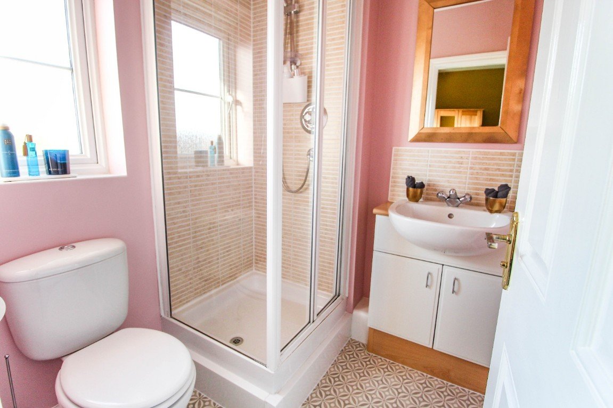
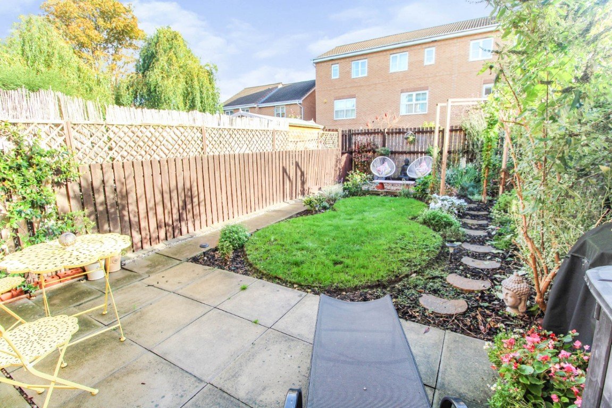
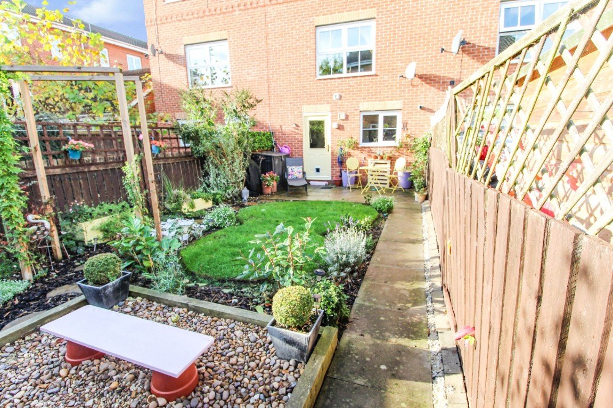
.jpg)
