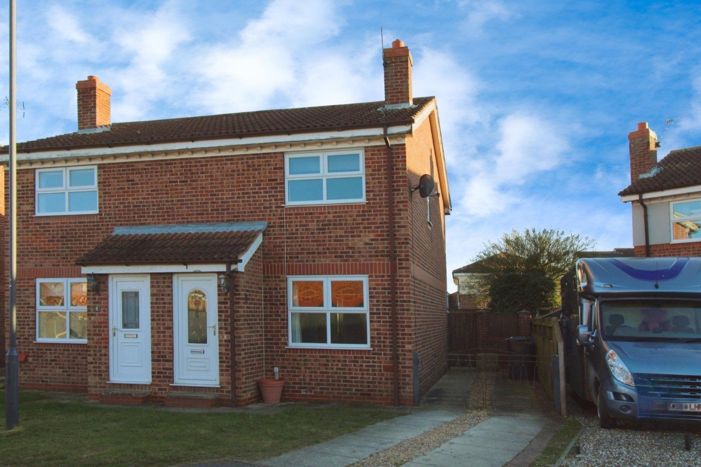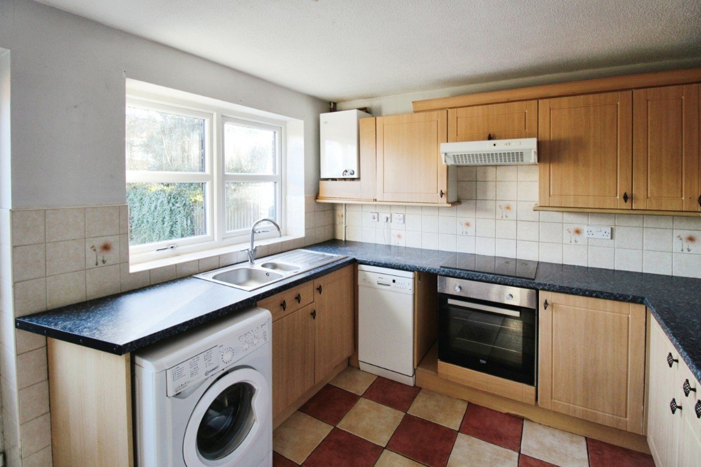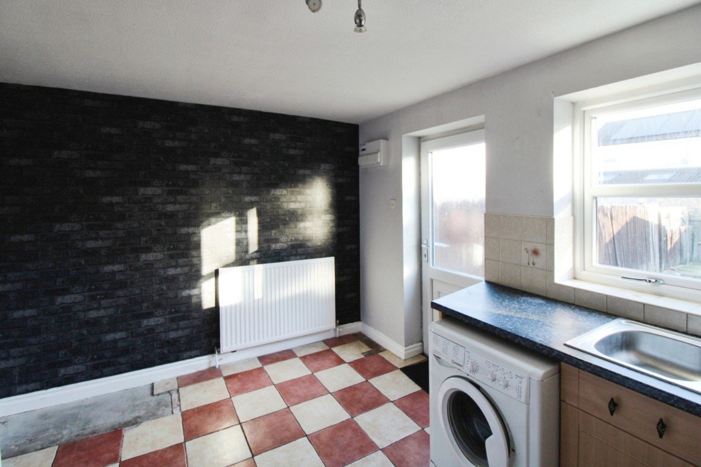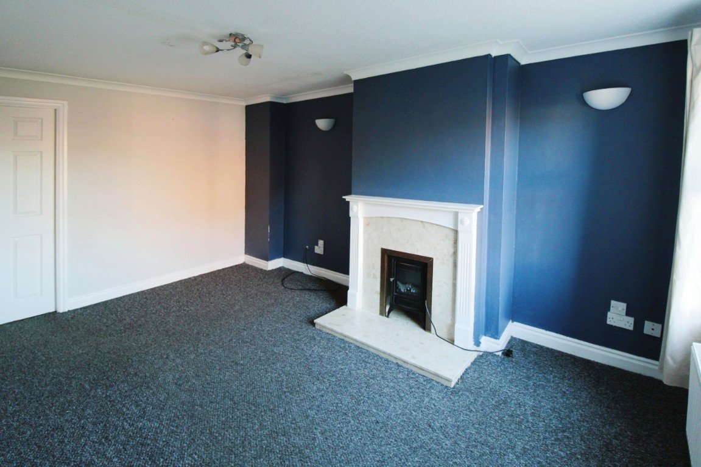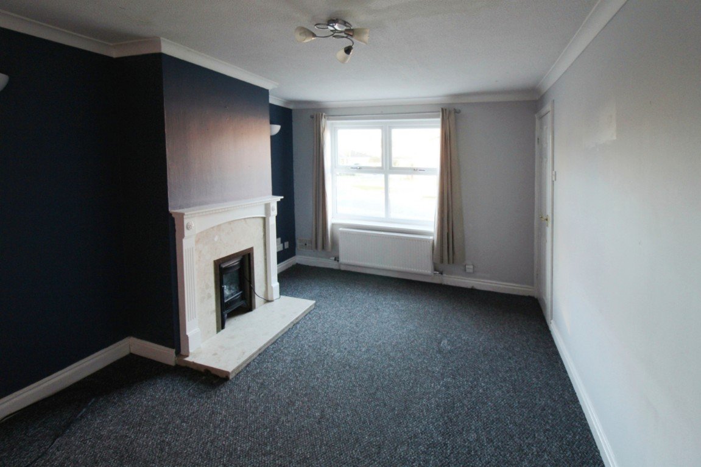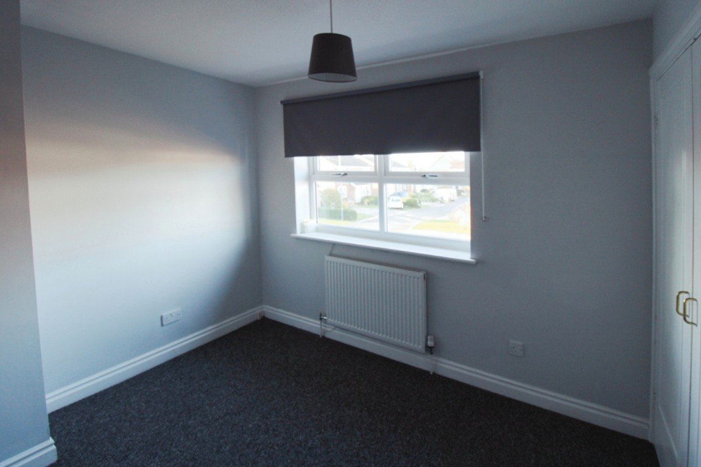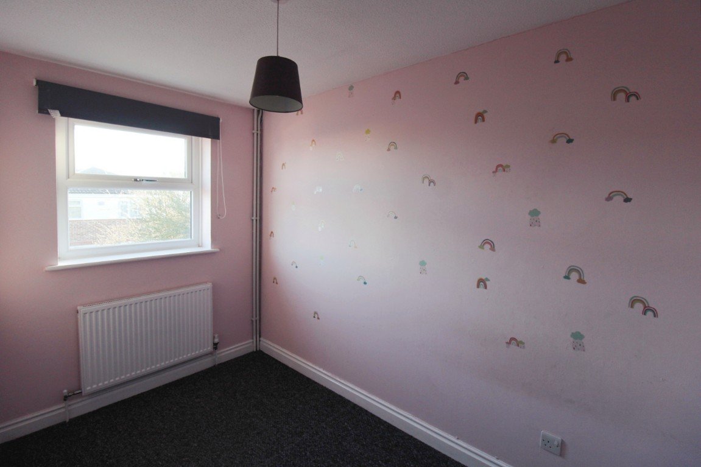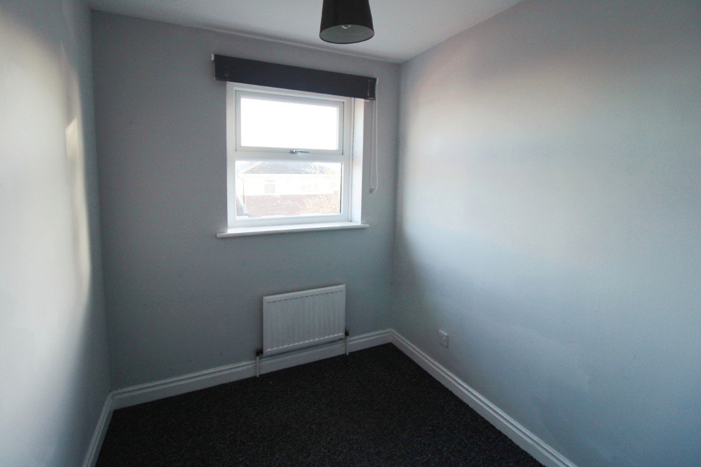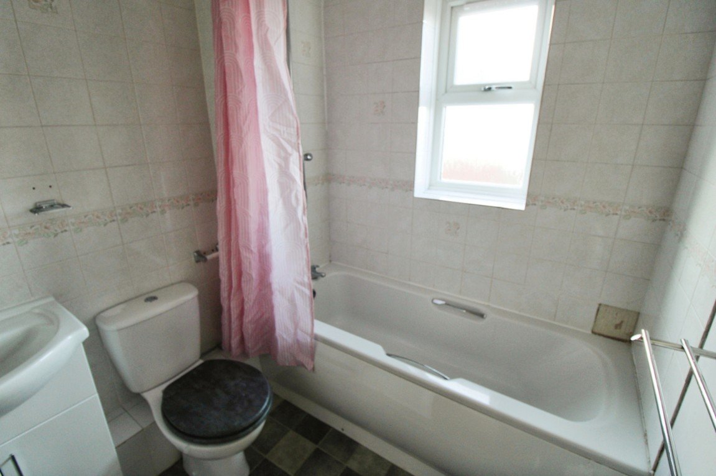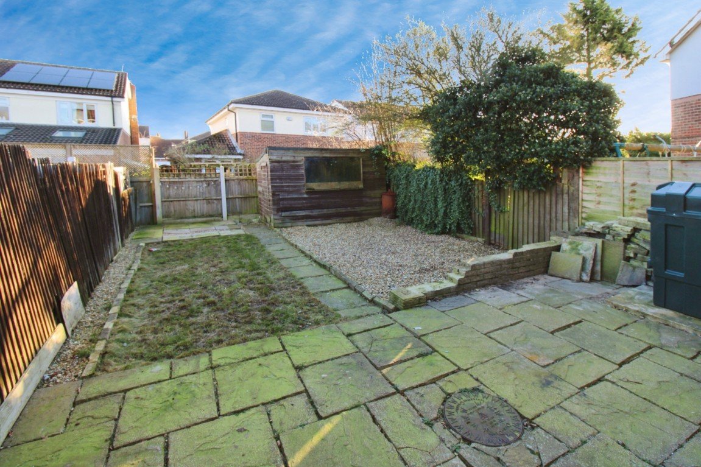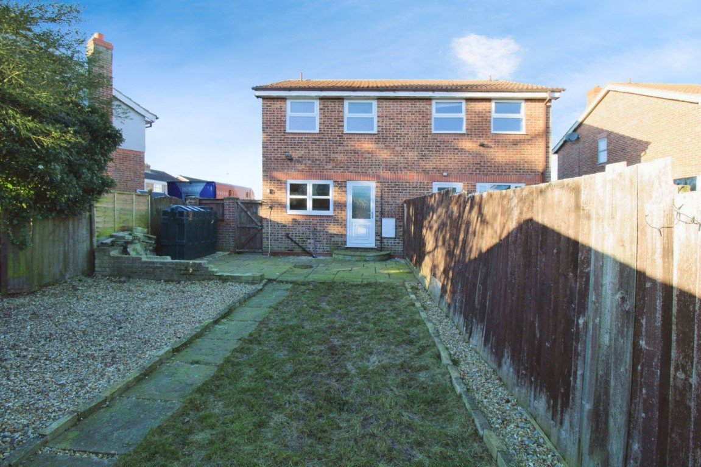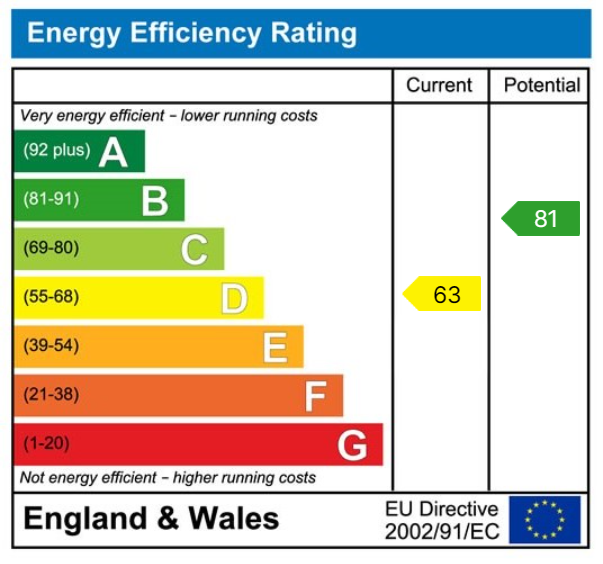Ash Close, North Duffield, YO8 5TR
£180,000
Property Composition
- Semi-Detached House
- 3 Bedrooms
- 1 Bathrooms
- 1 Reception Rooms
Property Features
- Semi Detached House
- Three Bedrooms
- Kitchen/Diner
- Driveway & Gardens
- Popular Village Location
- Ideal For First Time Buyers/Families
- No Onward Chain
- Early Viewing Is A Must!
Property Description
*** ATTENTION FIRST TIME BUYERS/FAMILIES *** THREE BEDROOM SEMI DETACHED HOUSE *** KITCHEN/DINER *** REAR GARDEN *** DRIVEWAY *** POPULAR VILLAGE LOCATION *** NO ONWARD CHAIN *** EARLY VIEWING IS A MUST! ***
This property is located in the popular village of North Duffield, which is approximately 12 miles South East of York and 6 miles North East of Selby. The village has a village store, village green, duck pond, primary school, doctors surgery, pub & a school bus service for Barlby & Selby secondary schools, with great road links to York, Leeds, Hull & major motorway networks.
The accommodation comprises of :- Entrance hall, lounge & kitchen/diner to the ground floor. Three bedrooms & bathroom to the first floor. This property also benefits from UPVC double glazing & oil central heating.
To the front of the property is an area which is laid to lawn with a paved driveway. To the rear of the property is the enclosed garden which has a paved patio area, gravelled area & an area which is laid to lawn with shed for storage.
Entrance Hall
Lounge - 24'9 x 13'3
UVPC double glazed window to the front, fireplace with surround, cupboard for storage, radiator.
Kitchen/Diner - 13'3 x 9'7
Fitted with a range of wall & base units with work surfaces over, integrated electric oven, induction hob with extractor, plumbing for washing machine, space & plumbing for slimline dishwasher, integrated dishwasher, space for freestanding fridge/freezer, sink with tap, space kitchen table, radiator, UPVC double glazed window to the rear, UPVC double glazed door leading to rear garden.
Bedroom One - 10'1 x 7'8
UPVC double glazed window, fitted wardrobes, radiator.
Bedroom Two - 10'7 x 6'2
UPVC double glazed window to the rear, radiator.
Bedroom Three - 7'4 x 6'7
UPVC double glazed window to the rear, radiator.
Bathroom - 6'6 x 5'6
UPVC double glazed opaque window to the side, panelled bath with shower over, W.C, vanity unit with sink, radiator.
Outside
To the front of the property is an area which is laid to lawn with a paved driveway. To the rear of the property is the enclosed garden which has a paved patio area, gravelled area & an area which is laid to lawn with shed for storage.
Council Tax Band
Band B


