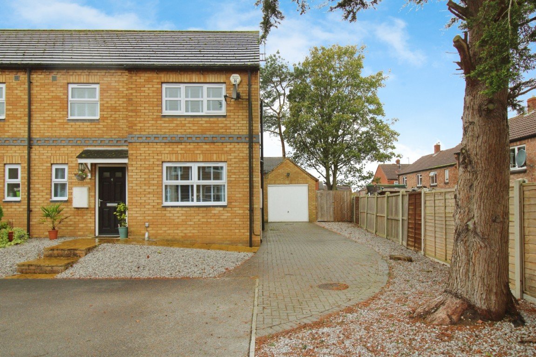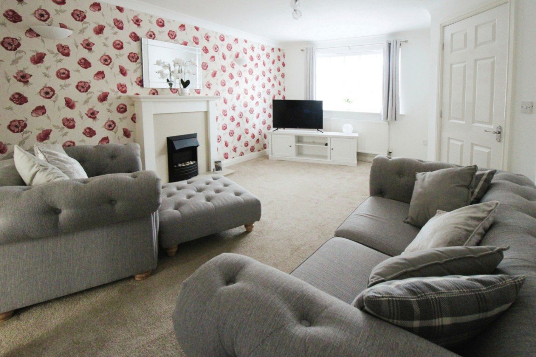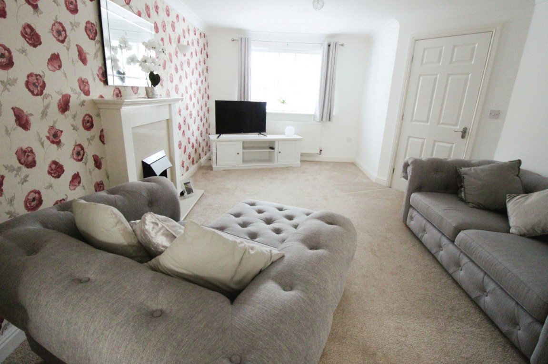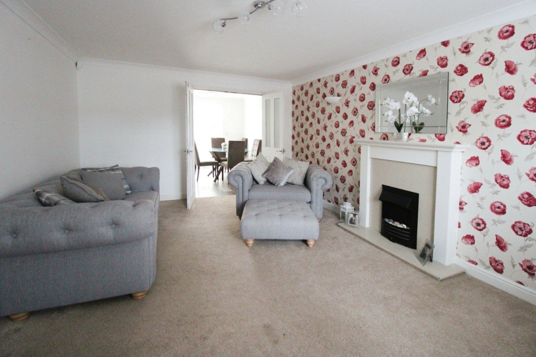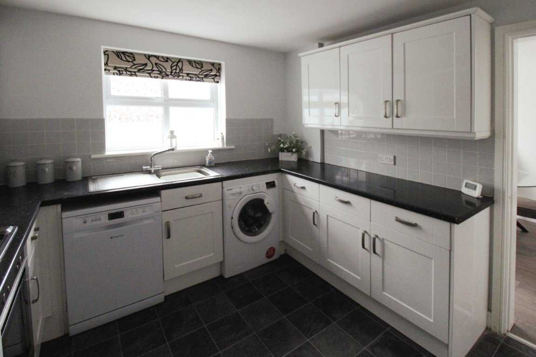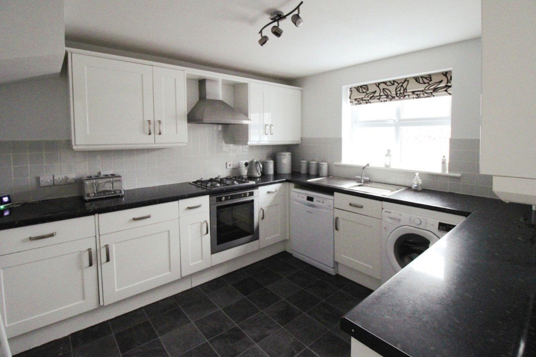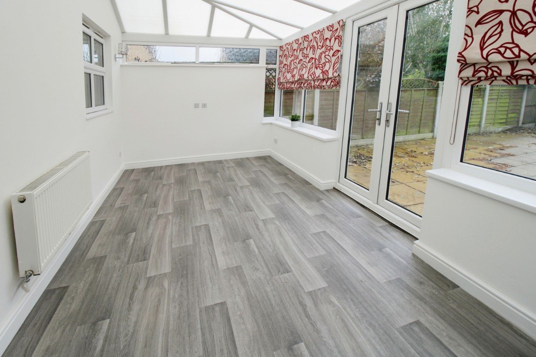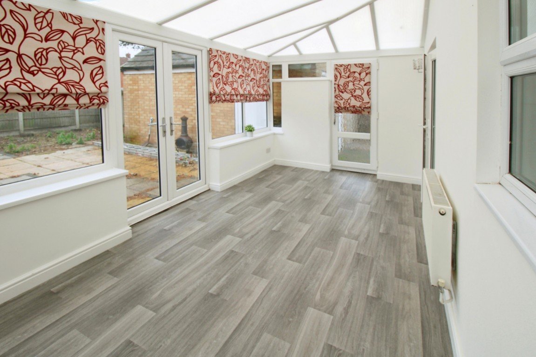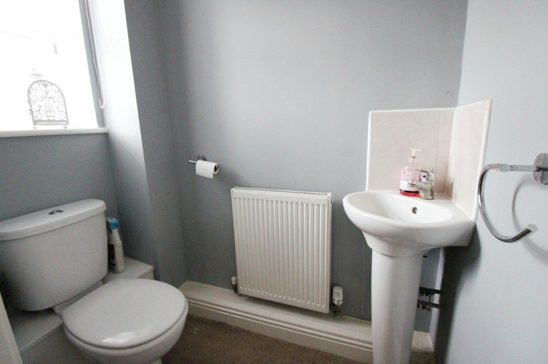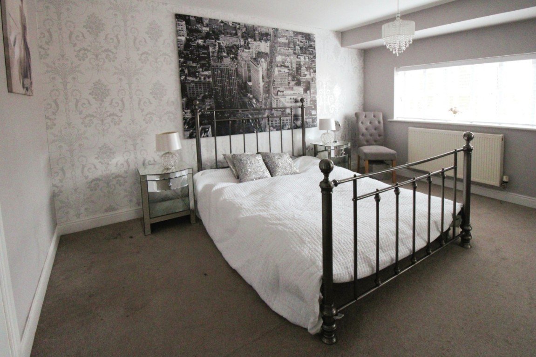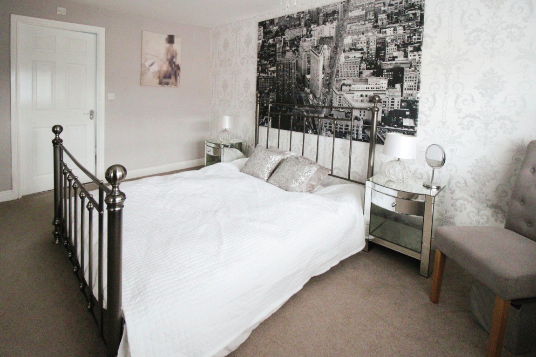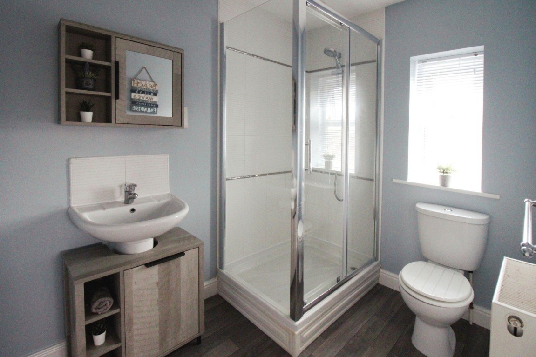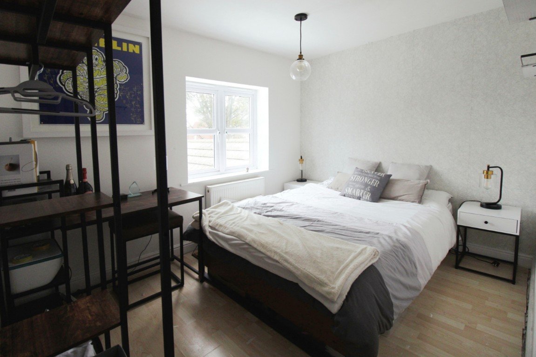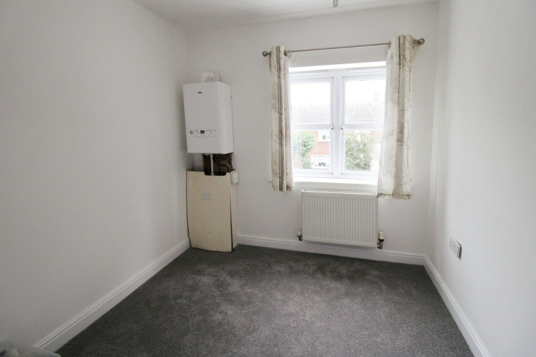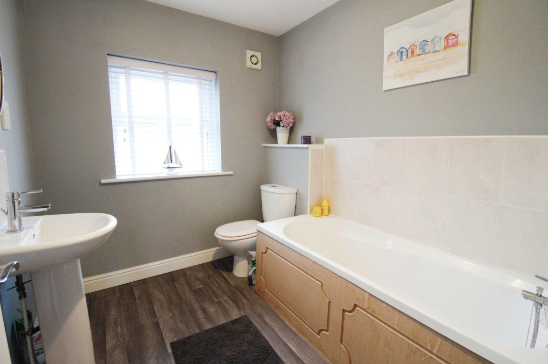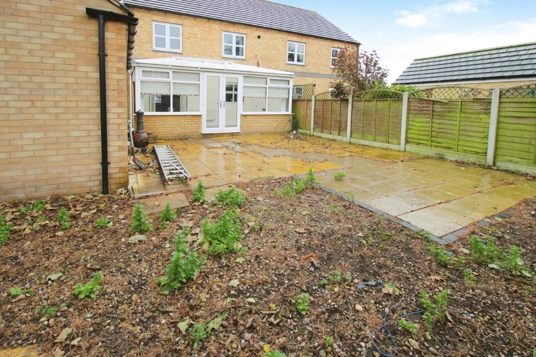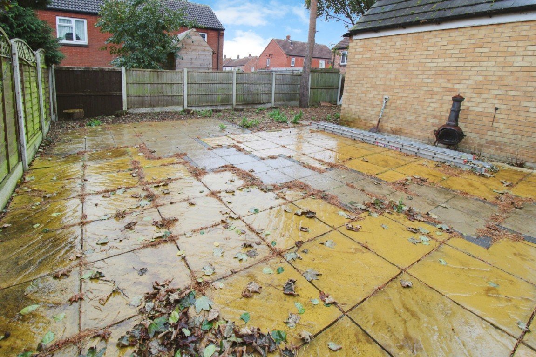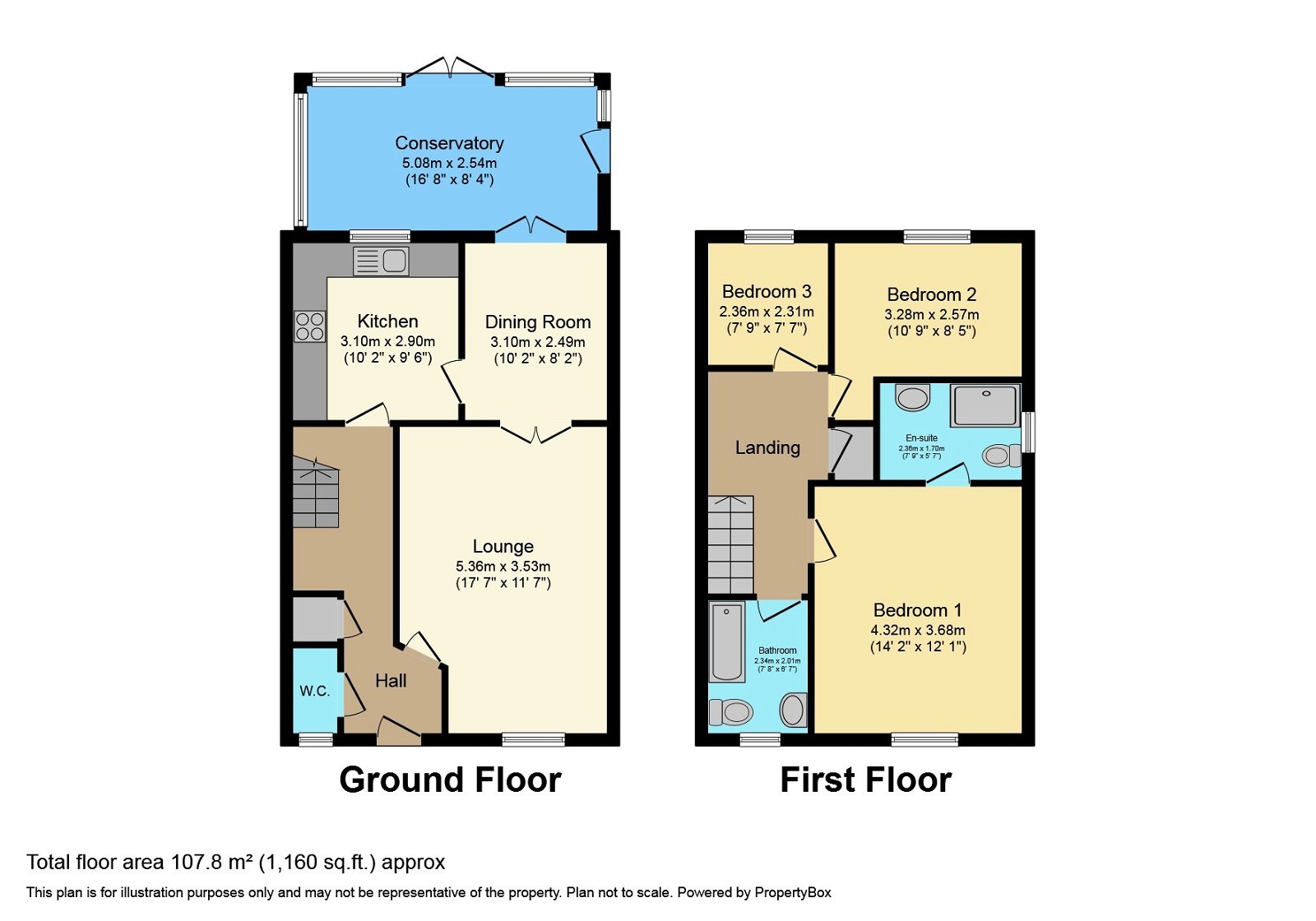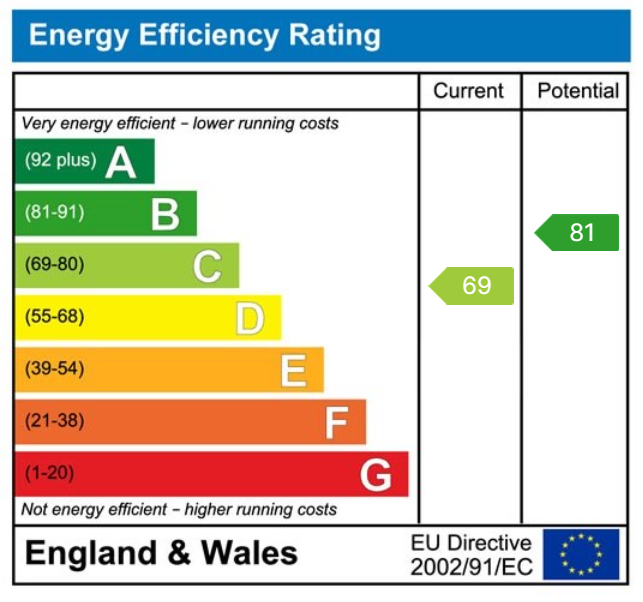Azalea Mews, Selby, YO8 4RW
Offers Over
£240,000
Property Composition
- Semi-Detached House
- 3 Bedrooms
- 2 Bathrooms
- 2 Reception Rooms
Property Features
- Semi Detached House
- Three Bedrooms
- Two Reception Rooms
- Master With En-Suite
- Conservatory
- Downstairs W.C
- Popular Location
- Garage & Driveway
- Good Sized Enclosed Rear Garden
- Internal Viewing Is A Must
Property Description
*** LOVELY THREE BEDROOM SEMI DETACHED HOUSE *** TWO RECEPTION ROOMS *** MASTER WITH EN-SUITE *** DOWNSTAIRS W.C *** CONSERVATORY *** GARAGE & DRIVEWAY *** GOOD SIZED ENCLOSED REAR GARDEN *** POPULAR LOCATION ***
The property is situated close to Selby town centre where you can find a great range of retail & leisure facilities and ideally placed with excellent road & rail links to Leeds, York, Hull and further afield.
The accommodation comprise of :- Entrance hall, lounge, dining room, kitchen, conservatory, W.C & cupboard for storage to the ground floor. Three bedrooms (master with en-suite) & family bathroom to the first floor. This property also benefits from UPVC double glazing & gas central heating.
To the front of the property is a block paved driveway leading to garage & block paved steps leading to entrance door. To the rear of the property is the good sized enclosed garden with a paved patio area.
AN INTERNAL VIEWING ON THIS PROPERTY IS HIGHLY RECOMMENDED TO FULLY APPRECIATE WHAT THIS PROPERTY HAS TO OFFER!
Entrance Hall
Lounge - 17'7 x 11'7
UPVC double glazed window to the front, radiator, TV aerial point.
Dining Room - 10'2 x 8'2
Space for dining room table, radiator, access to conservatory.
Kitchen - 10'2 x 9'6
Fitted with a range of wall & base units with work surfaces over, integrated oven, gas hob with extractor, plumbing for washing machine, space for dishwasher, integrated fridge/freezer, stainless steel sink with mixer tap, UPVC double glazed window to the rear.
Downstairs W.C - 5'3 x 3'2
UPVC double glazed opaque window to the front, pedestal wash hand basin, W.C, sink.
Conservatory - 16'8 x 8'4
UPVC double glazed windows to three sides, radiator, UPVC double glazed patio doors to rear garden.
Bedroom One - 14'2 x 12'1
UPVC double glazed window to the front, radiator.
En-Suite - 7'9 x 5'7
UPVC double glazed opaque window to the side, shower cubicle, pedestal wash hand basin, W.C, radiator.
Bedroom Two - 10'9 x 8'5
UPVC double glazed window to the rear, radiator.
Bedroom Three - 7'9 x 7'7
UPVC double glazed window to the rear, radiator.
Bathroom - 7'8 x 6'7
UPVC double glazed opaque window to the front, bath with shower over, pedestal wash hand basin, W.C, radiator.
Outside
To the front of the property is a block paved driveway leading to garage & block paved steps leading to entrance door. To the rear of the property is the good sized enclosed garden with a paved patio area.
Council Tax Band
Band C


