Bawtry Close, Selby, YO8 8DX
Offers Over
£190,000
Property Composition
- Semi-Detached House
- 3 Bedrooms
- 1 Bathrooms
- 1 Reception Rooms
Property Features
- Semi-Detached House
- Three Bedrooms
- Modern Kitchen/Diner
- Family Bathroom
- Double Driveway
- Enclosed Rear Garden
- Close To Town Centre
- Popular Location
Property Description
*** WELL PRESENTED THREE BEDROOM SEMI DETACHED HOUSE *** MODERN KITCHEN/DINER ENCLOSED REAR GARDEN *** DRIVEWAY WITH OFF STREET PARKING *** GARAGE *** CLOSE TO TOWN CENTRE *** POPULAR LOCATION ***
The property is situated within easy reach of the popular Three Lakes Shopping Park, local schools & amenities and Selby Town Centre where a more extensive range of retail & leisure facilities are available, with easy access to York, Leeds, Hull and the motorway network.
The accommodation comprises of :- Entrance hallway, lounge, kitchen/diner & utility room to the ground floor. Three bedrooms & bathroom to the first floor. The property also benefits from UPVC double glazing & gas central heating.
To the outside the front area is laid mainly to lawn with off street parking available for two cars & a garage. To the rear the enclosed fenced garden is mainly laid to lawn with a patio & gravel seating area ideal for entertaining. There is also a small decked area at the top of the garden ideal for a hot tub or additional seating area.
Entrance Hall 5'10 x 13'0
UPVC double glazed side entrance door, stairs to first floor accommodation, UPVC double glazed window to side.
Lounge -11'10 x 19'11
UPVC double glazed dual windows to front, radiator, log burner T.V ariel socket.
Kitchen - 12'6 x 11'5
Fitted with modern wall & base units with worksurfaces over, electric oven, hob, extractor hood, sink with tap, space for free standing fridge /freezer, integrated dishwasher, radiator, UPVC double glazed window & door leading to rear garden.
Utility Room 5'7 x 7'10
Fitted with modern wall and base units with work surfaces over, plumbing for washing machine and space for tumble dryer, UPVC window to rear.
Bedroom One - 12'5 x 10'8
UPVC double glazed window to front, storage cupboard, radiator.
Bedroom Two -8'10 x 11'7
UPVC double glazed window to rear, storage cupboard, radiator.
Bedroom Three - 9'2 x 8'10
UPVC double glazed window to front, radiator.
Bathroom -75'5 x 7'9
UPVC opaque double glazed window to rear, pedestal wash hand basin, low level W.C, panelled bath with overhead shower, radiator.
Outside
To the outside the front area is laid mainly to lawn with off street parking available for two cars & a garage. To the rear the enclosed fenced garden is mainly laid to lawn with a patio & gravel seating area ideal for entertaining. There is also a small decked area at the top of the garden ideal for a hot tub or additional seating area.
Council Tax Band A


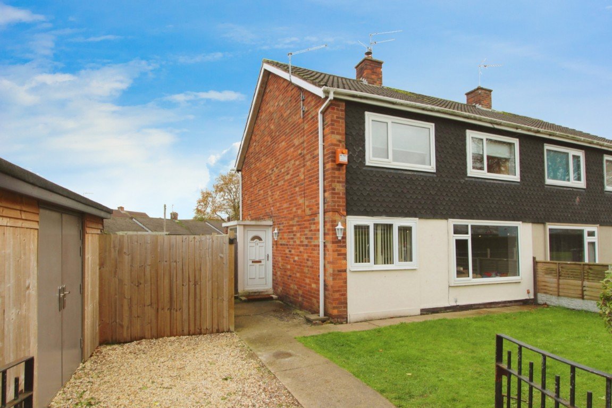
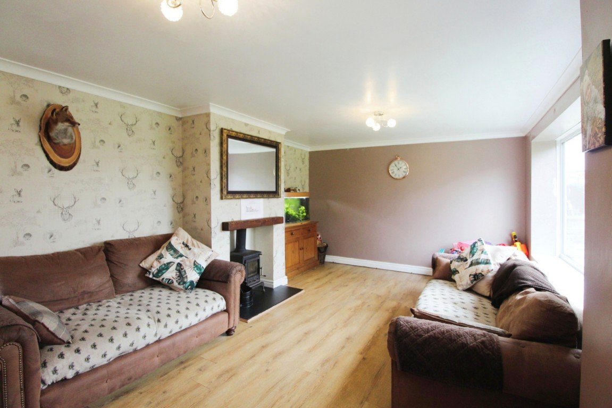
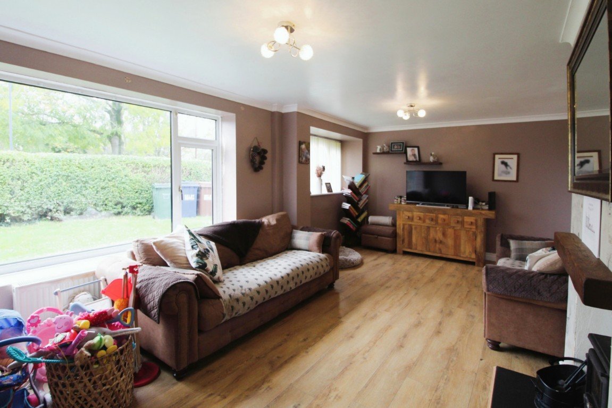
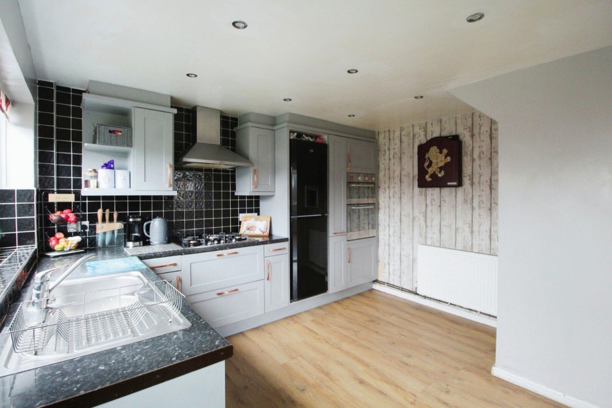
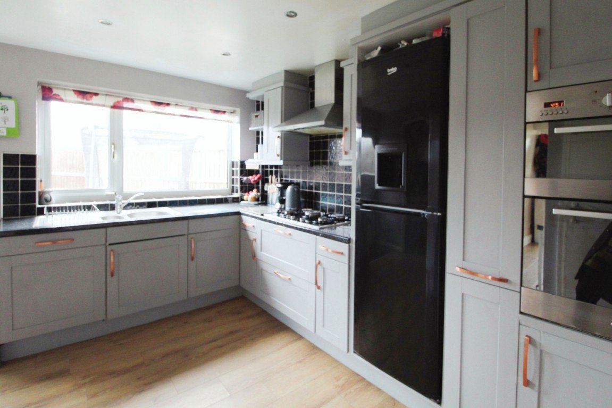
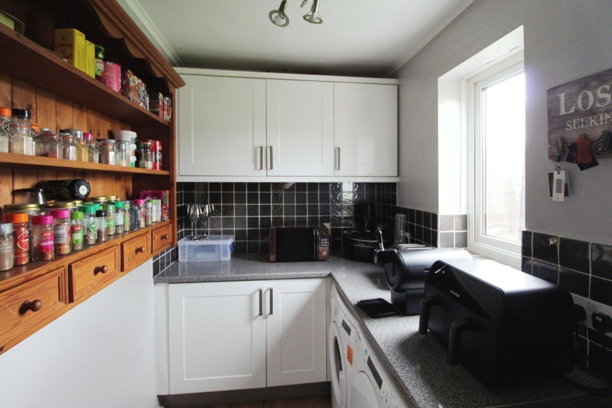
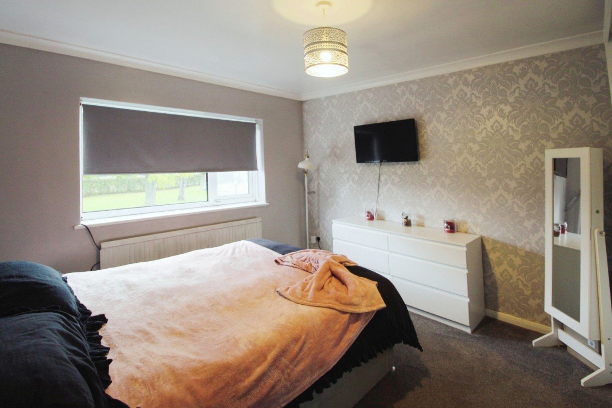
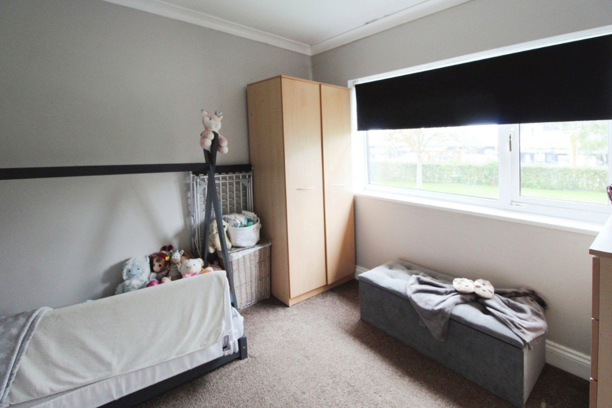
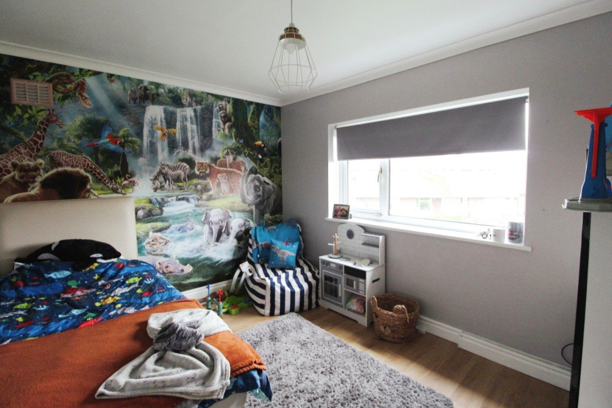
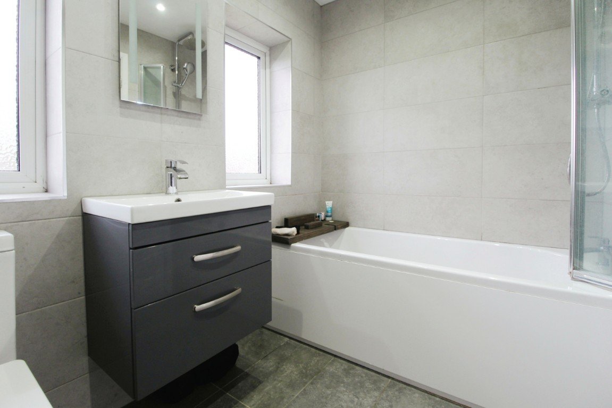
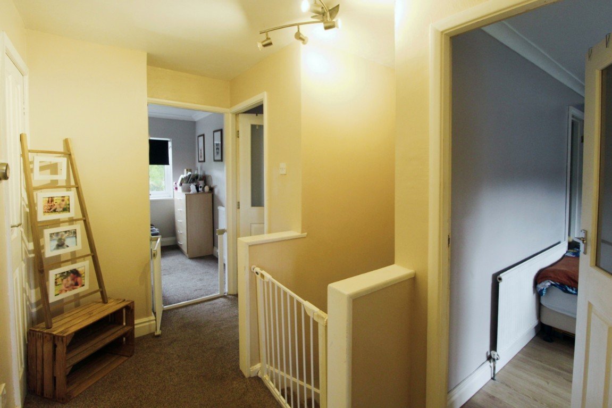
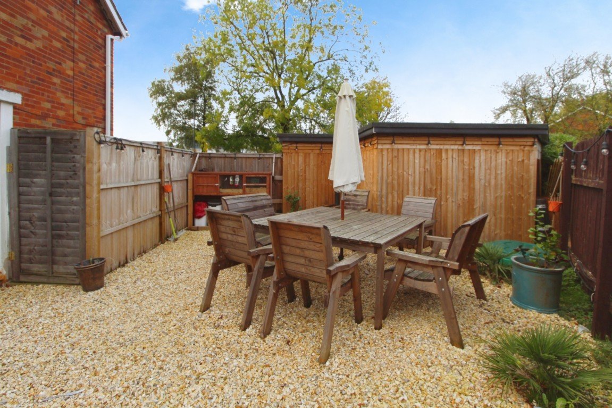
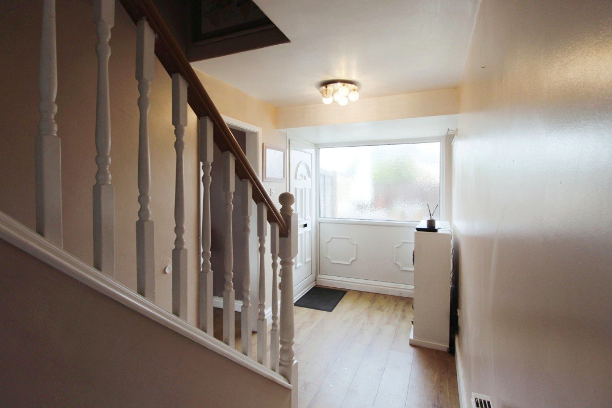
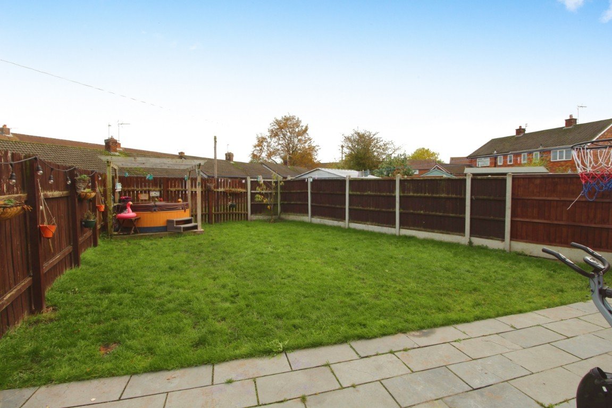
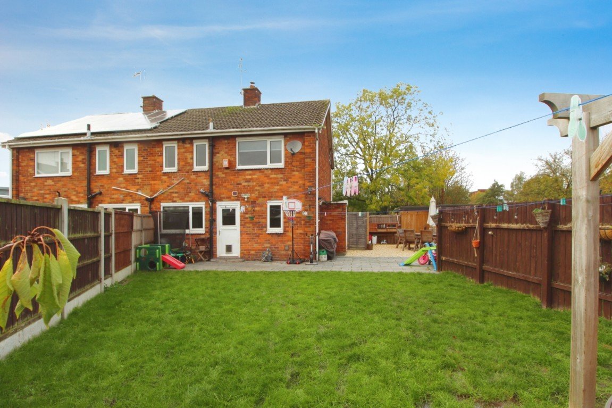
_1698858285770.jpg)