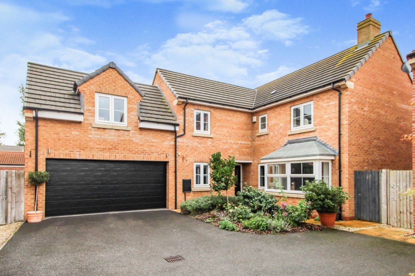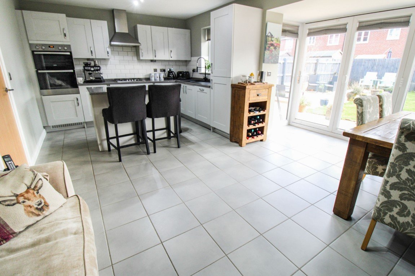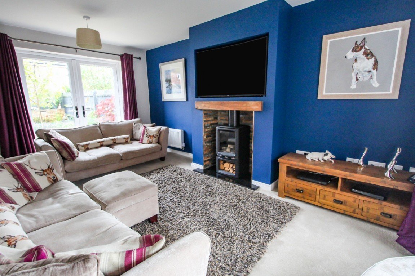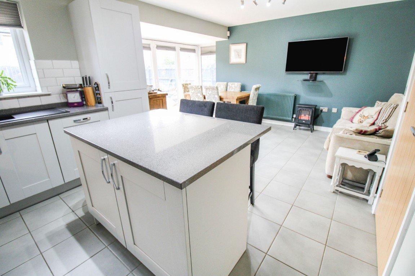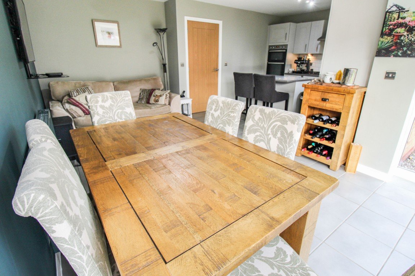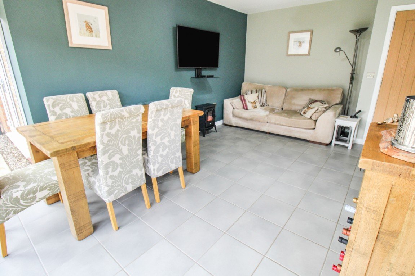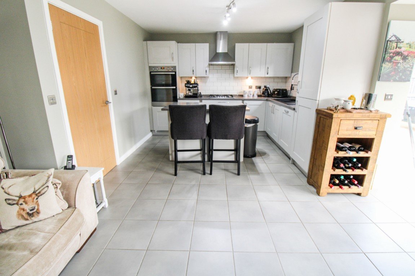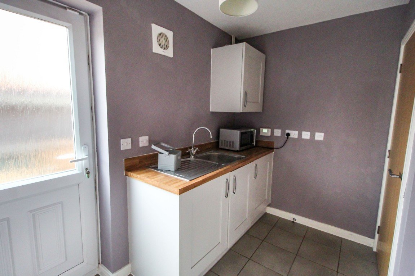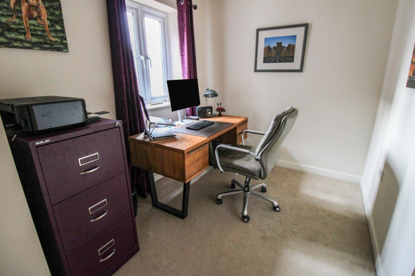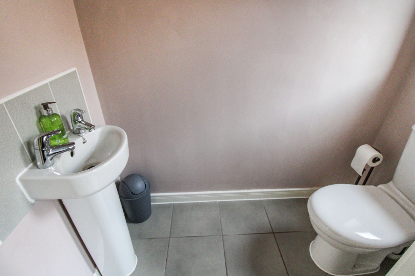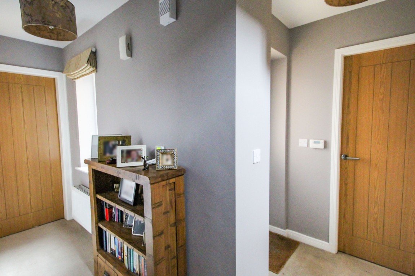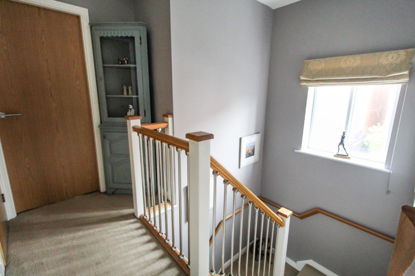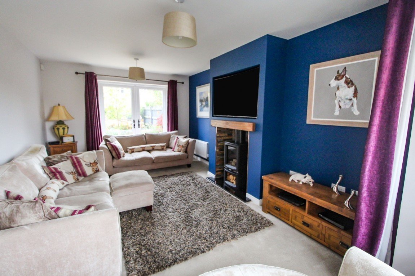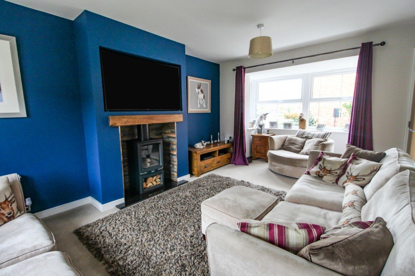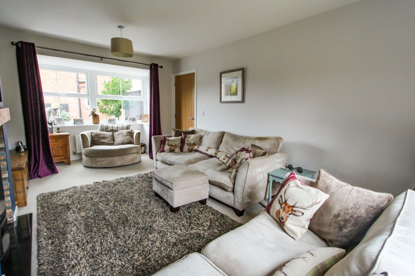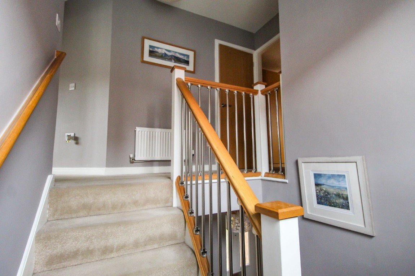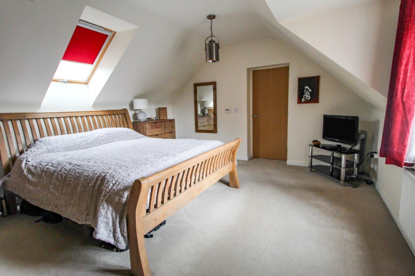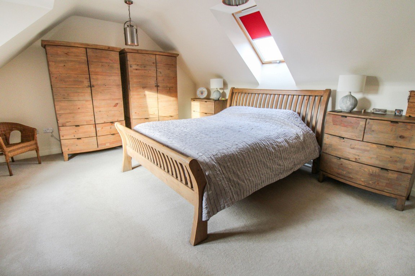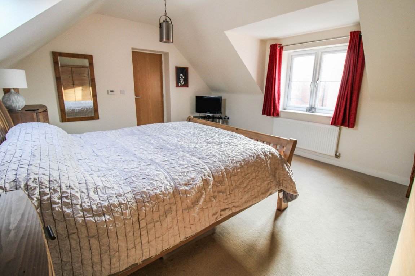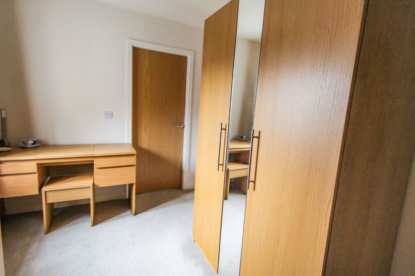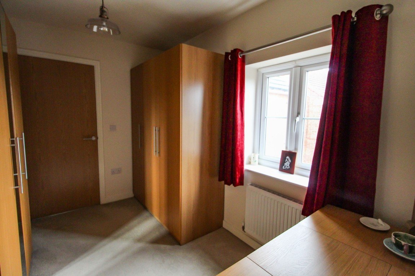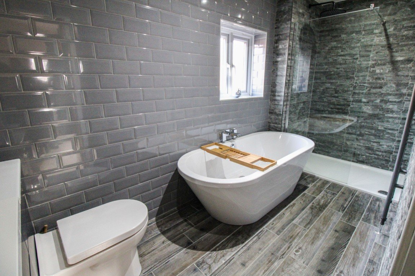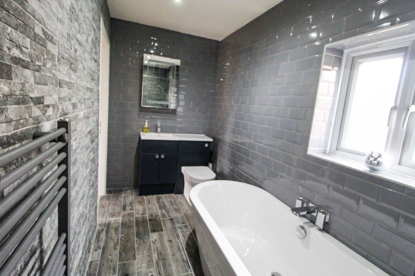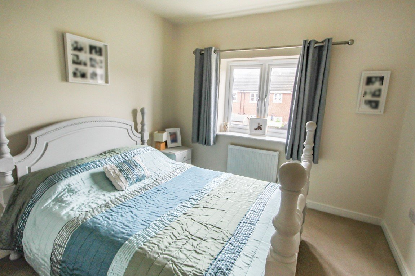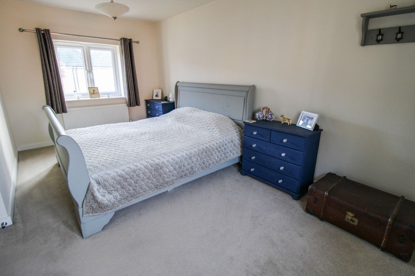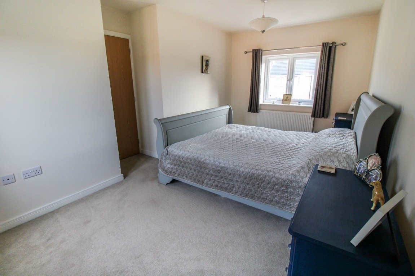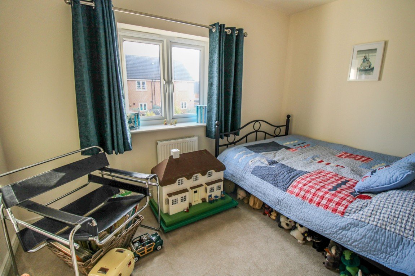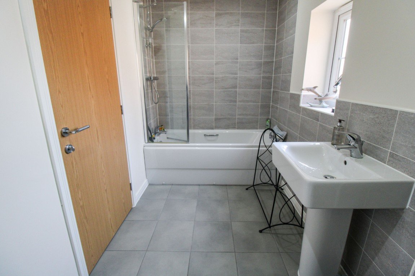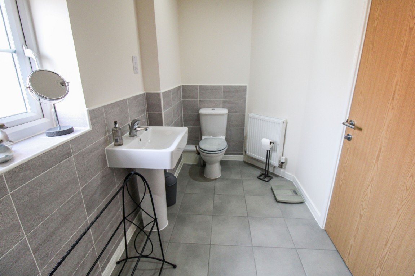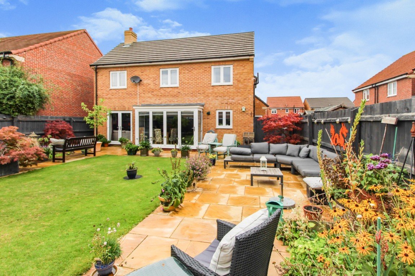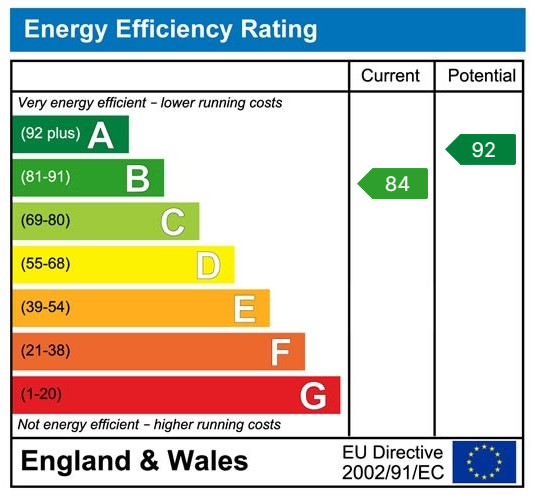Blackshaw Crescent, Thorpe Willoughby, YO8 9FY
Offers Over
£415,000
Property Composition
- Detached House
- 4 Bedrooms
- 2 Bathrooms
- 2 Reception Rooms
Property Description
REF - AB0327 - BEAUTIFULLY PRESENTED FOUR BEDROOM DETACHED HOUSE *** STUNNING THROUGHOUT *** OPEN PLAN KITCHEN/DINER/FAMILY ROOM *** LOUNGE WITH PATIO DOORS *** LOVELY REAR GARDEN *** If you are looking for a lovely family home to move straight into then look no further!
The property is situated on a popular development in the village of Thorpe Willoughby and is within easy walking distance of all the amenities the village has to offer such as a village pub, convenient stores, fish & chip shop, pharmacy & a new cafe Deli. The village of Thorpe Willoughby provides easy access to Selby & with great transport links to Leeds, York and Hull and the M62 motorway network.
The accommodation comprises of :- Entrance hall, open plan kitchen/diner/family room, lounge study & W.C to the ground floor. Four double bedrooms (master with en-suite and dressing room) to the first floor. The property benefits from gas central heating, UPVC double glazing & oak doors to the ground floor.
To the front there is a driveway which provides ample of road parking with a low maintenance shrub area. To the rear there is a beautiful fully enclosed garden laid mainly to lawn with a large paved areas and also a large Carp Pond.
AN EARLY VIEWING IS HIGHLY RECOMMEDED TO FULLY APPRECIATE WHAT THIS STUNNING PROPERTY HAS TO OFFER!
Entrance Hall
Composite front door, UPVC double glazed window to side.
Open Plan Kitchen/Diner/Family Room - 16'8 x 18'11 narrowing to 9'11
Stunning kitchen with modern wall & base units with Quartz worktops over and upstands, sink, integrated fridge/freezer, integrated dishwasher, integrated double oven, gas hob and extractor over, tiled flooring, radiator, ceiling spotlights, space for dining table & additional seating area. UPVC double glazed window and bi-fold doors to rear.
Utility
5'9 x 9'9
Worktop, Integrated washing machine, space for tumble dryer, access to w.c. and door to the side and rear garden.
W.C - 5'10 x 2'11
Pedestal wash hand basin, W.C, radiator, UPVC double glazed opaque window to side.
Study
7'3 x 9'4
UPVC window to front, radiator.
Lounge - 20'4 x 10'10
UPVC Bay window to the front and patio doors to rear garden, feature fireplace, two radiators, TV aerial socket.
Bedroom One - 13'11 x 16'7
UPVC double glazed window to front and velux window to rear, radiator.
Dressing room
7'8 x 10'6
UPVC window to front, fitted Wardrobes and dressing table, access to en-suite.
En-Suite - 5'1 x 13'3
Large separate shower cubicle, Stand alone bath, vanity unit wash hand basin, W.C, heated towel radiator, tiled flooring, tiled walls, ceiling spotlights, UPVC double glazed opaque window to rear.
Bedroom Two - 16'2 x 8'011
UPVC double glazed window to front and rear, radiator.
Bedroom Three - 9'5 x 11'0
UPVC double glazed window to rear, radiator.
Bedroom Four
7'3 x 11'4
UPVC double glazed window to rear, radiator.
Bathroom - 5'6 x 10'9
Bath with tiled panel with shower over, pedestal sink, W.C, radiator, tiled flooring, part tiled walls, ceiling spotlights, UPVC double glazed opaque window to side.
Outside
Integral double garage with lights and electric, door to garden and double electric up and over door.
To the front there is a driveway which provides ample of road parking with a low maintenance shrub area. To the rear there is a beautiful fully enclosed garden laid mainly to lawn with a large paved areas and also a large Carp Pond.


