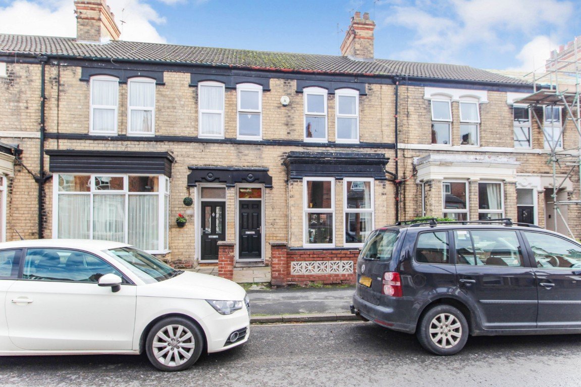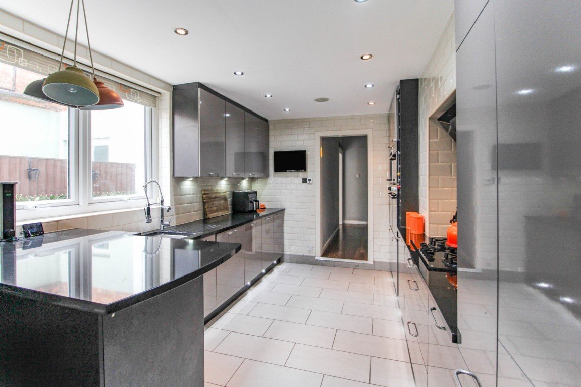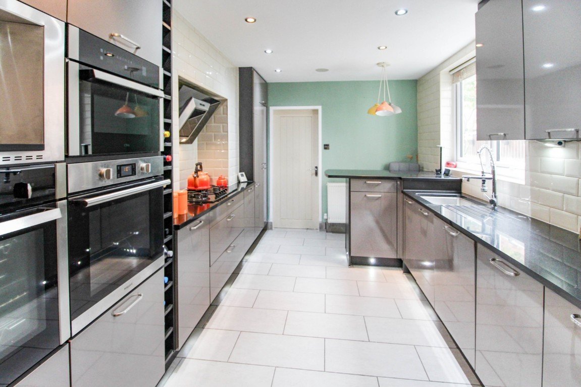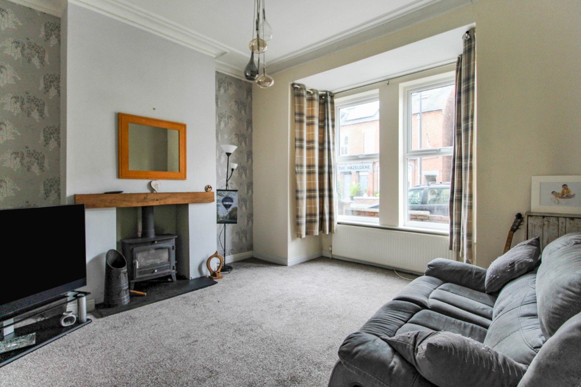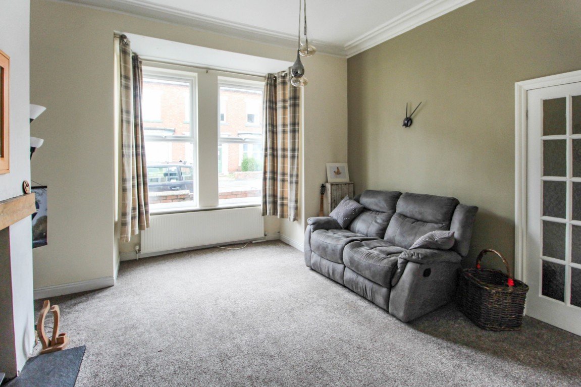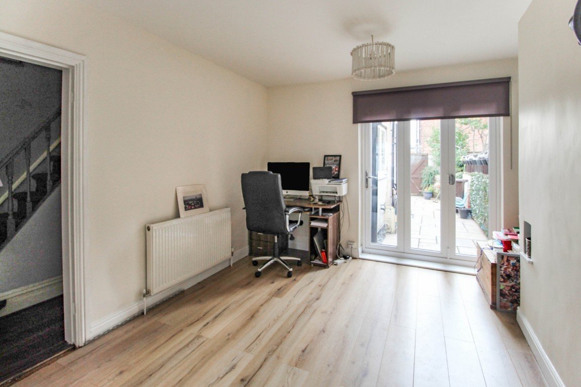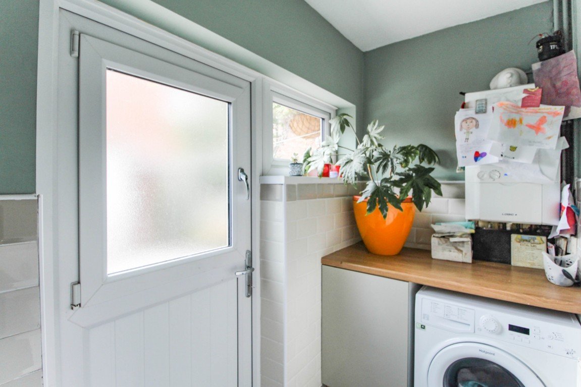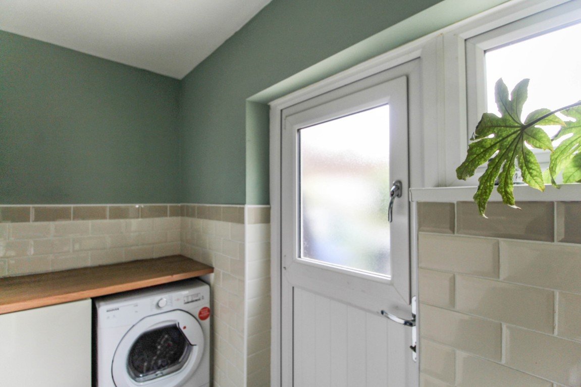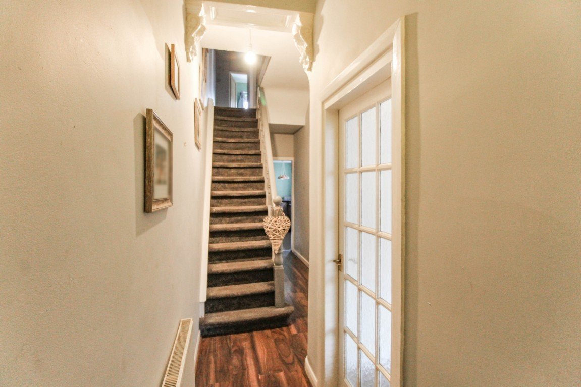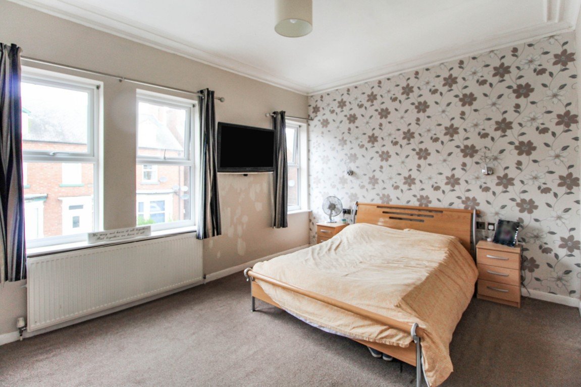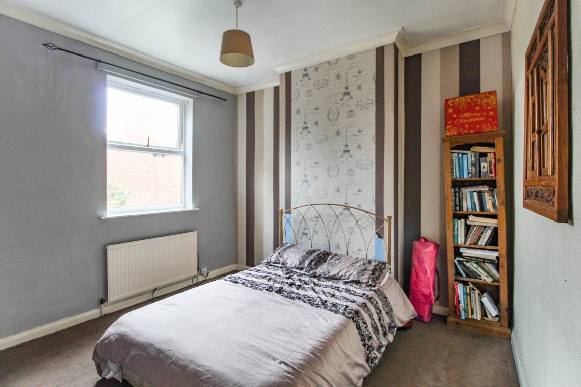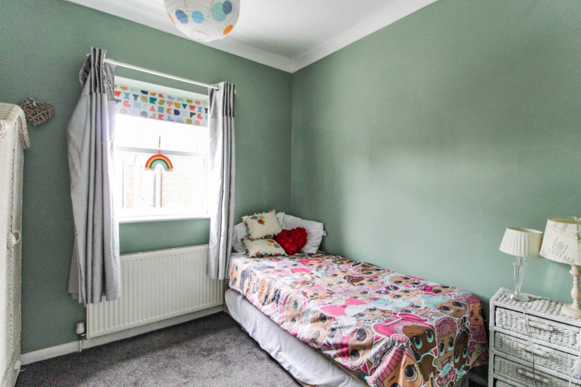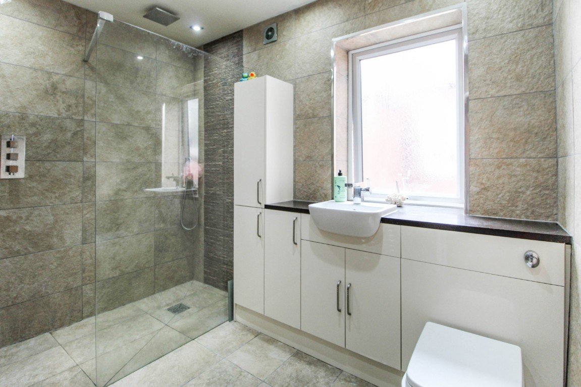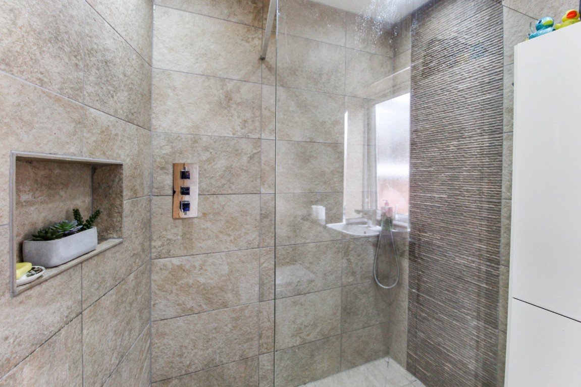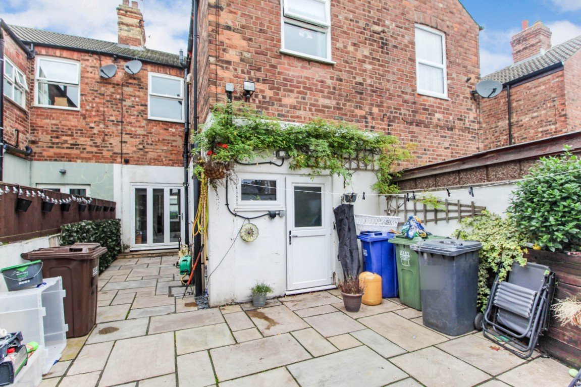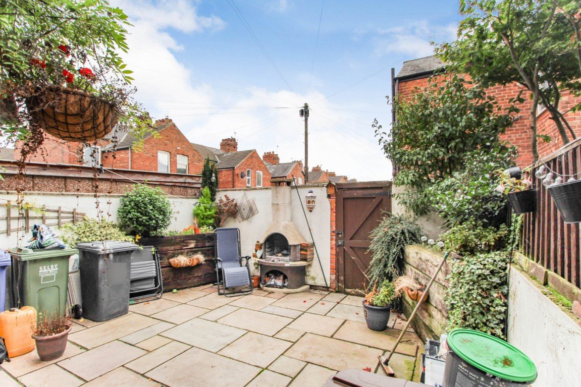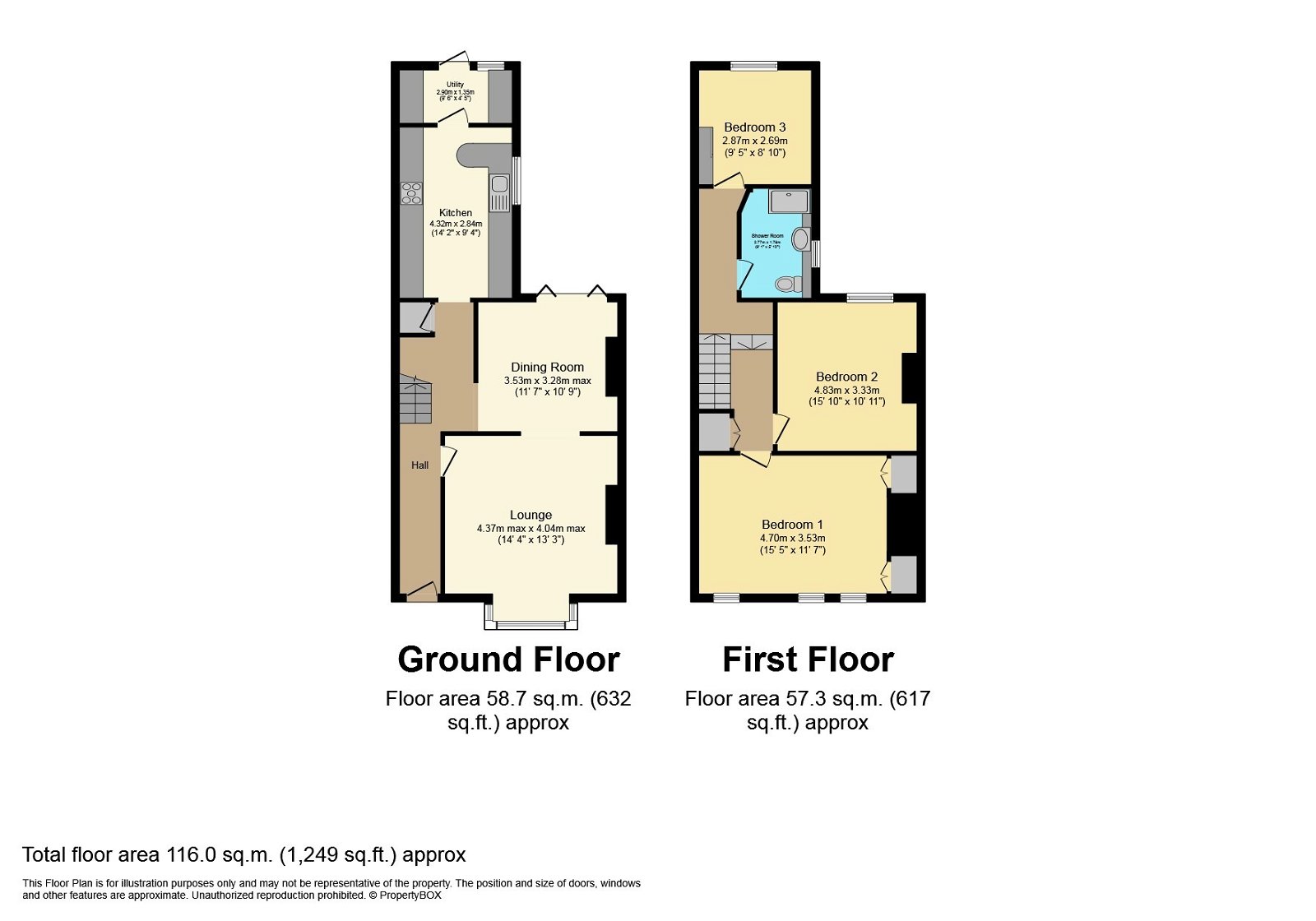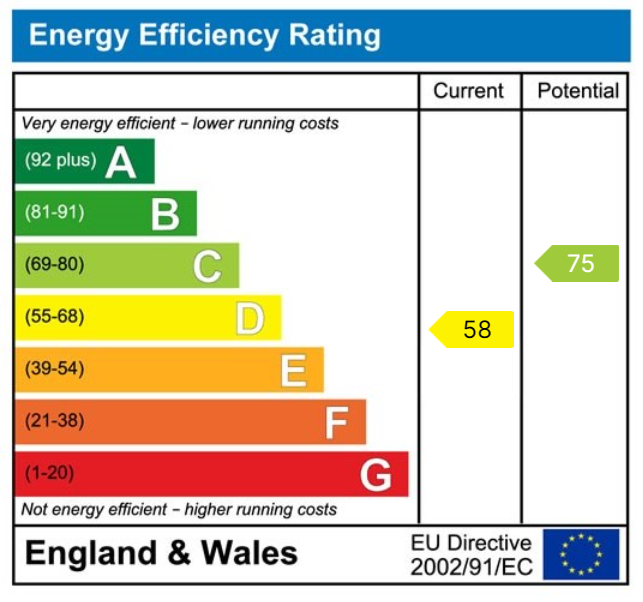Brook Street, Selby, YO8 4AL
£220,000
Property Composition
- Terraced House
- 3 Bedrooms
- 1 Bathrooms
- 2 Reception Rooms
Property Features
- Well Presented
- Terraced House
- Three Bedrooms
- Modern Kitchen
- Two Reception Rooms
- Modernised Throughout
- Utility
- Rear Enclosed Yard
- Popular Location
- Close To Selby Town Centre
Property Description
*** WELL PRESENTED THREE BEDROOM TERRACED HOUSE *** TWO RECEPTION ROOMS *** MODERNISED THROUGHOUT *** UTILITY *** ENCLOSED REAR YARD *** POPULAR LOCATION *** CLOSE TO SELBY TOWN CENTRE *** INTERNAL VIEWING IS HIGHLY RECOMMENDED ***
The property is situated in a popular location within easy walking distance of Selby Town Centre, close to local schools & amenities. Easy access to Leeds, York, Hull and the M62 & A1(M) motorway networks. Selby also has a mainline railway station with direct links to Manchester & London.
The accommodation comprises of :- Hallway, lounge, dining room, kitchen & utility to the ground floor. Three bedrooms & family bathroom to the first floor. The property also benefits from UPVC double glazing & gas central heating.
To the outside the front of the property is enclosed by a low level brick wall with a pathway leading to the front door. To the rear, the yard is block paved and enclosed by a full height brick wall with gated access.
AN INTERNAL VIEWING ON THIS PROPERTY IS HIGHLY RECOMMENDED TO FULLY APPRECIATE WHAT THIS PROPERTY HAS TO OFFER!
Entrance Hallway
UPVC double glazed front door, stairs to first floor accommodation, storage cupboard.
Lounge - 14'4 x 13'3
UPVC double glazed bay window to the front, multifuel stove, TV aerial point, radiator.
Dining Room - 11'7 x 10'9
UPVC double glazed bi-folding doors leading to rear enclosed yard, radiator.
Kitchen - 14'2 x 9'4
Fitted with a range of modern wall & base units with work surfaces over, integrated double oven, integrated microwave, gas hob with extractor hood over, integrated drinks dispenser, integrated fridge/freezer, dishwasher, sink with mixer tap over, breakfast bar radiator and underfloor heating, UPVC double glazed window to the side.
Utility - 9'6 x 4'5
UPVC double glazed opaque stable style door, UPVC double glazed window, plumbing for washing machine, space for tumble dryer, work surfaces, boiler.
Bedroom One - 15'5 x 11'7
UPVC double glazed windows to the front, TV aerial point, fitted wardrobes, radiator.
Bedroom Two - 15'10 x 10'11
UPVC double glazed window to the rear, radiator.
Bedroom Three - 9'5 x 8'10
UPVC double glazed window to the rear, radiator.
Bathroom - 9'1 x 8'10
UPVC double glazed opaque window to the side, fitted vanity unit with sink & W.C, walk-in shower, radiator and underfloor heating.
Outside
To the outside the front of the property is enclosed by a low level brick wall with a pathway leading to the front door. To the rear, the yard is block paved and enclosed by a full height brick wall with gated access.
Council Tax Band
Band B


