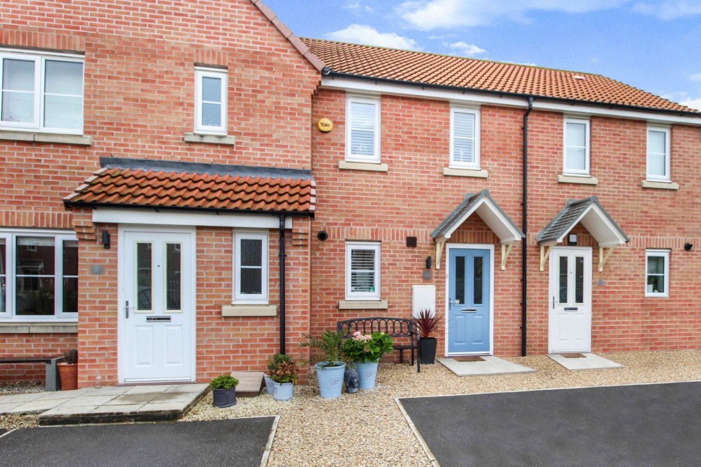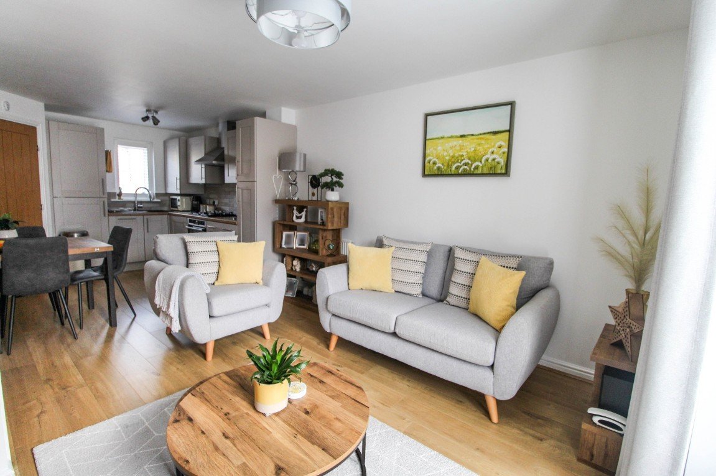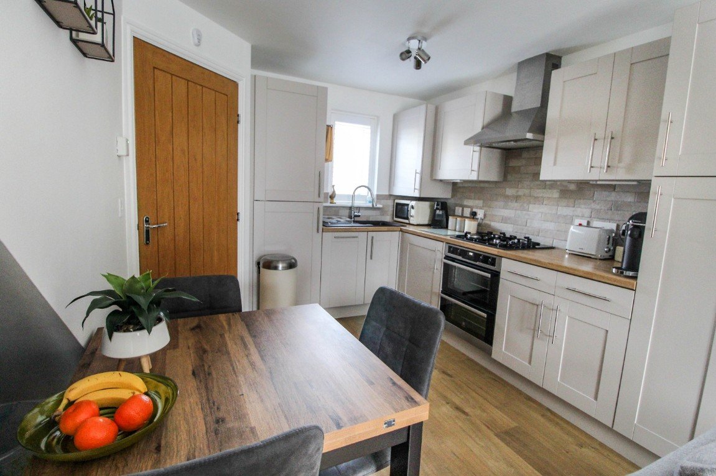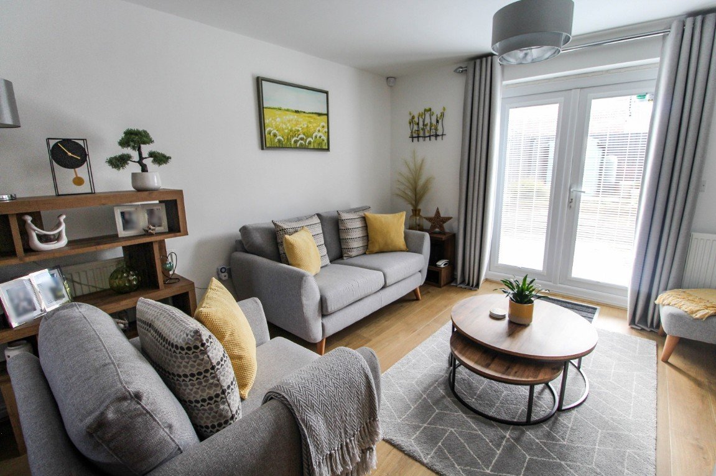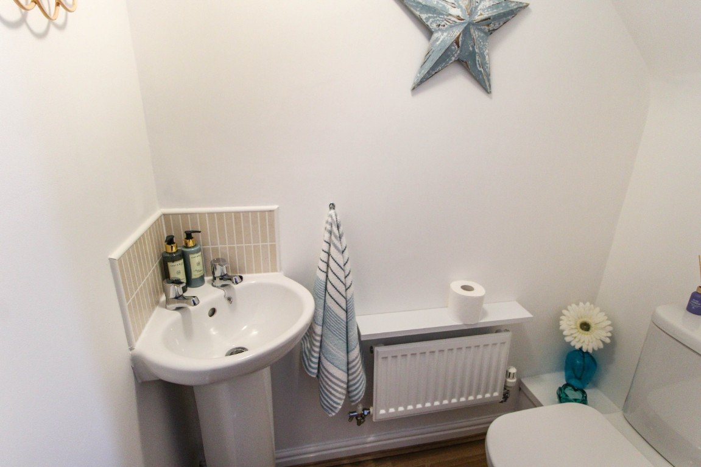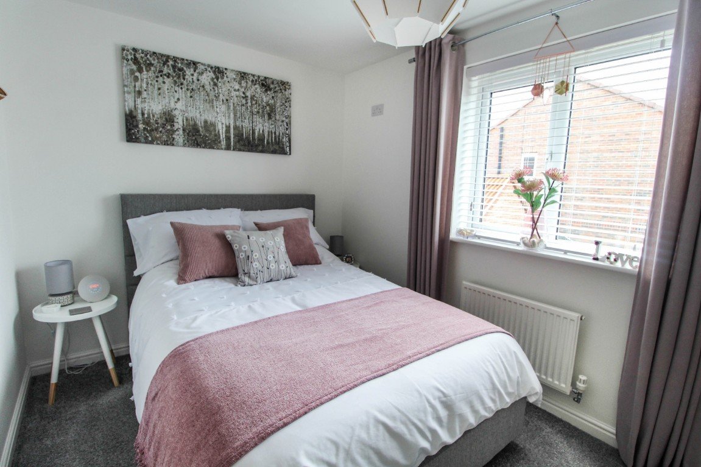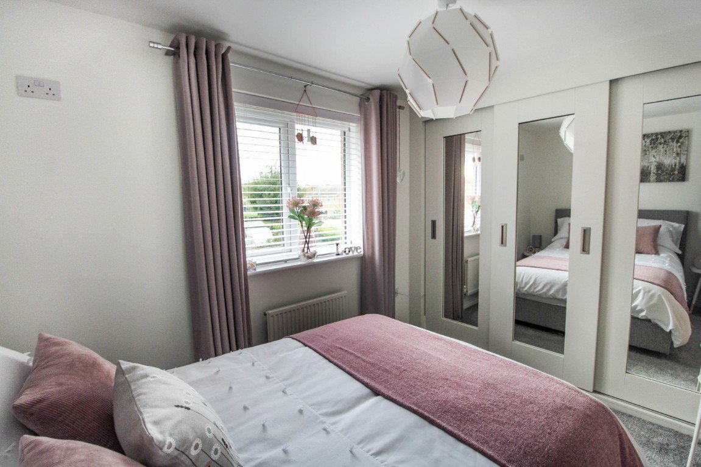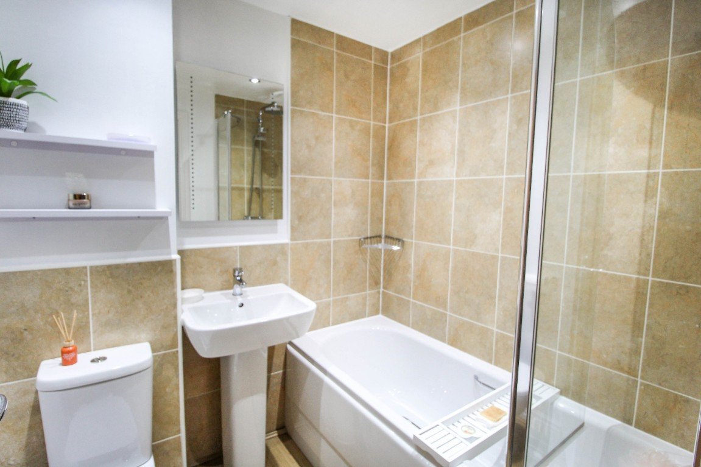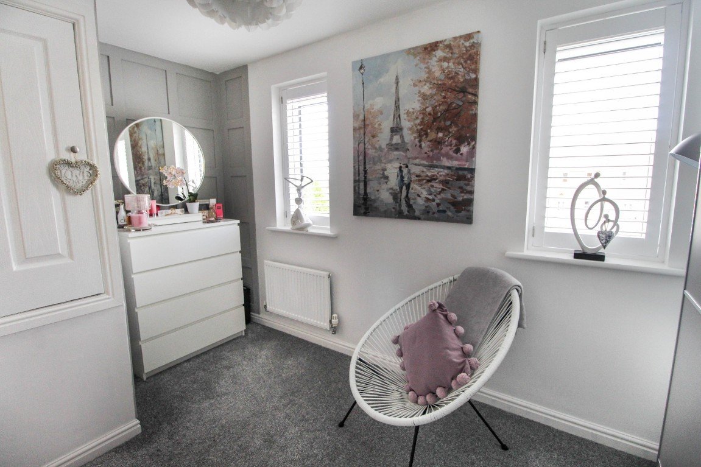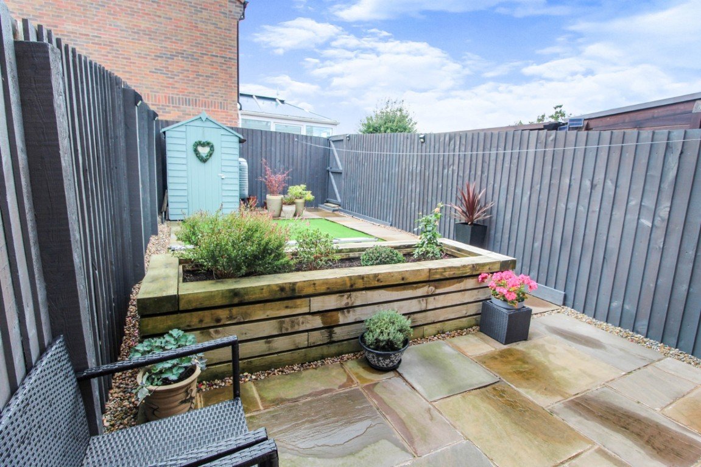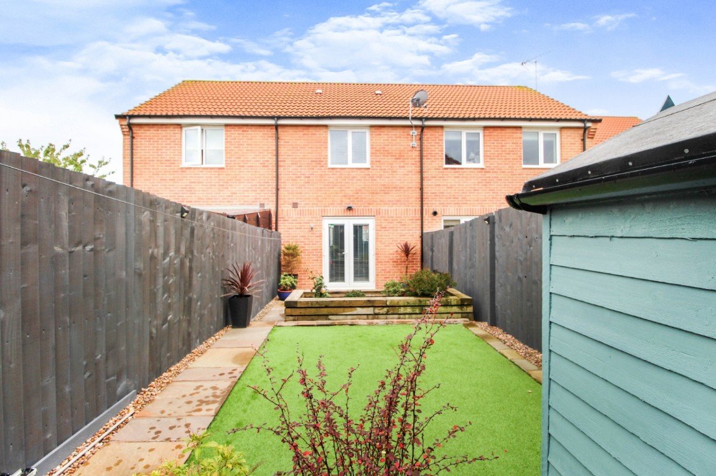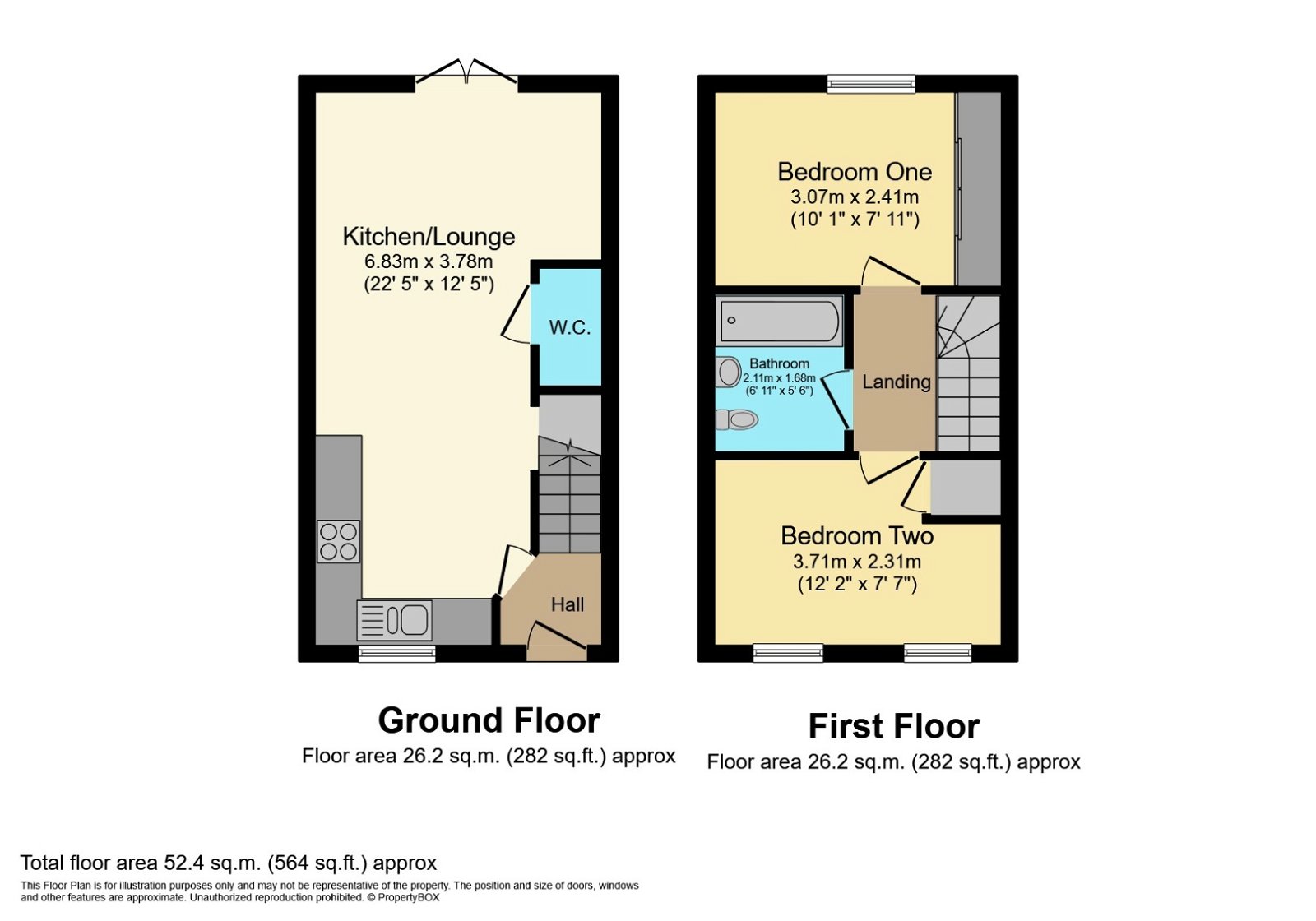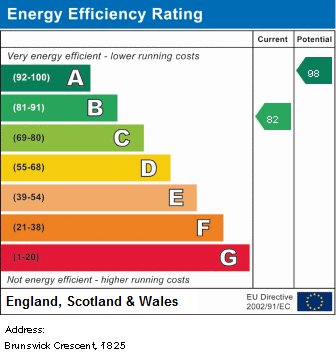Brunswick Crescent, Sherburn In Elmet, LS25 6GE
£190,000
Property Composition
- Terraced House
- 2 Bedrooms
- 1 Bathrooms
- 1 Reception Rooms
Property Features
- Mid Terrace House
- Two Bedrooms
- Kitchen/Dining/Living Room Ideal For Entertaining
- Off Road Parking
- Rear Garden
- Popular Development
- Sought After Village Location
- Early Viewing Recommended
Property Description
REF - AB0327 *** AMIE BROOKS ESTATE AGENTS brings to the market this beautifully presented two bedroom home *** TWO BEDROOM MID TERRACE HOUSE *** OFF ROAD PARKING *** SOUGHT AFTER LOCATION ON A POPULAR DEVELOPMENT ***
The property is situated in the sought after village of Sherburn in Elmet. The property is close to local amenities including a supermarket, post office, butchers, primary & secondary schools and pubs. Access to the national rail network providing only 2 hour commute to London from Selby station, local station at South Milford. Easy access to Selby, Leeds, Doncaster, York and the motorway network.
The accommodation comprises of - Entrance hall, W.C, kitchen/diner & lounge to the ground floor. Two double bedrooms & bathroom to the first floor. The property also benefits from gas central heating, double glazing & off road parking.
To the front there is a garden which is mainly gravel with off road parking and a pathway leading to front door. To the rear the garden is mainly laid to lawn with a paved patio area & side access gate.
AN INTERNAL VIEWING IS HIGHLY RECOMMENDED TO FULLY APPRECIATE WHAT THIS LOVELY PROPERTY HAS TO OFFER!
The accommodation comprises of :- Entrance hallway, kitchen/diner through lounge, W.C to the ground floor. Two bedrooms (two double) & family bathoom to the first floor. The property also benefits from UPVC double glazing solid internal wood doors, gas central heating and a Hive heating system.
Entrance Hall
Composite front door, radiator, stairs to first floor accommodation.
Kitchen/Diner/Lounge - 22'5 x 12'5 Max
Kitchen area fitted with a range of modern wall & base units with work surfaces over, sink, oven, hob, extractor hood, Integrated fridge/freezer, washing machine and slimline dishwasher, radiator, UPVC double glazed window to front, through to Lounge area with TV aerial socket, radiator and patio doors to garden.
W.C
Pedestal wash hand basin, W.C, radiator, part tiled walls.
Bedroom One - 7'11 x 10'1
Fitted Hammond Wardrobes, radiator, UPVC double glazed window to rear.
Bedroom Two - 12'2 x 7'7
Storage cupboard, radiator, two UPVC double glazed windows to front.
Bathroom - 6'1 x 5'6
Panelled bath with shower over, pedestal wash hand basin, W.C, heated towel rail.
Outside
To the front there is off road parking and a pathway leading to front door. To the rear the garden is mainly laid to lawn with a paved patio area & side access gate.


