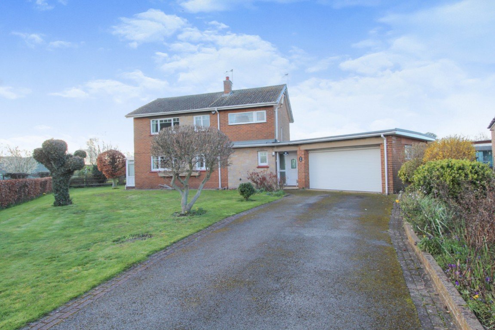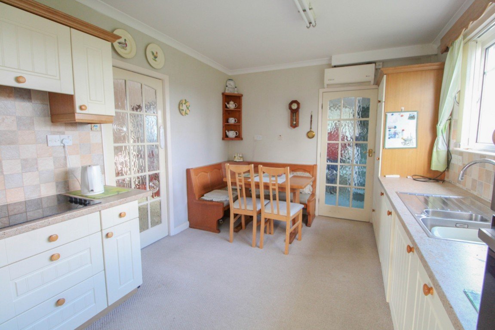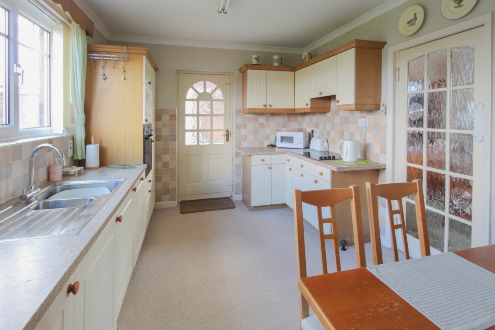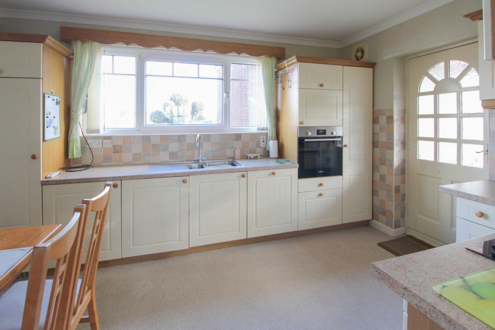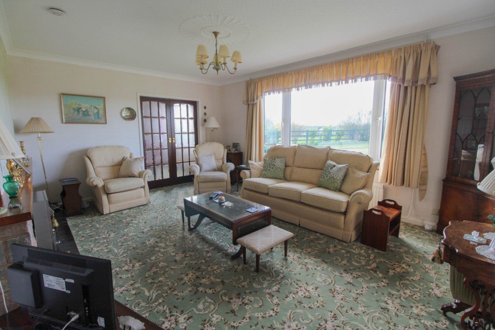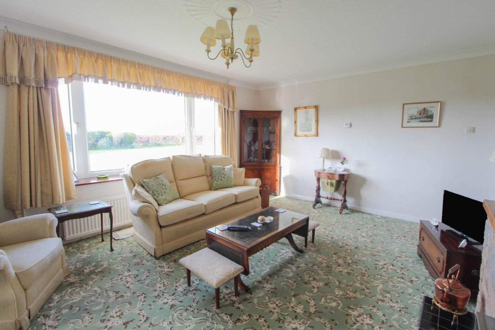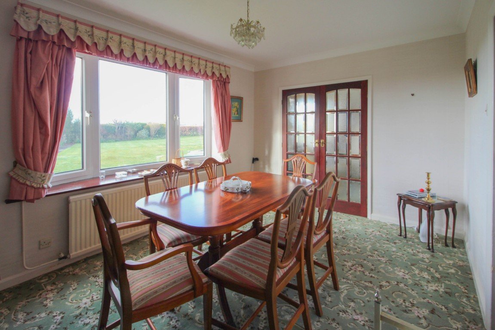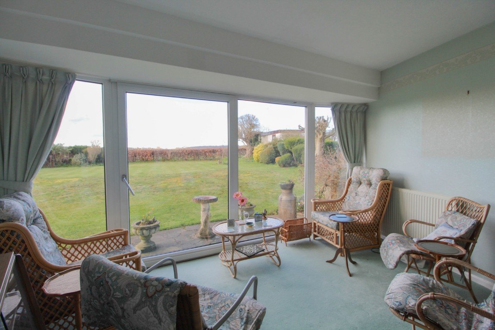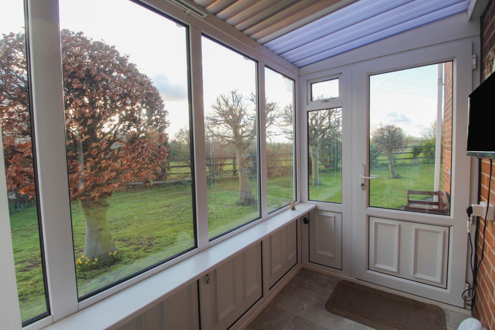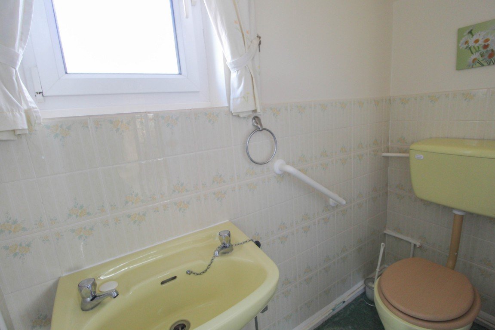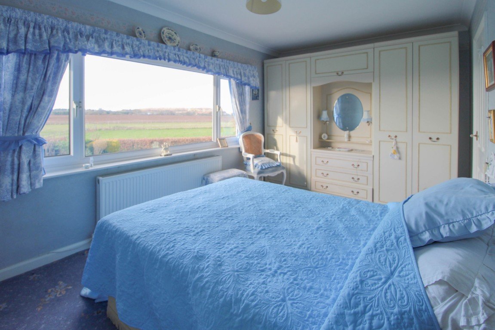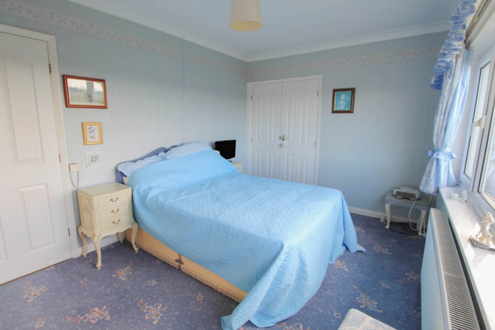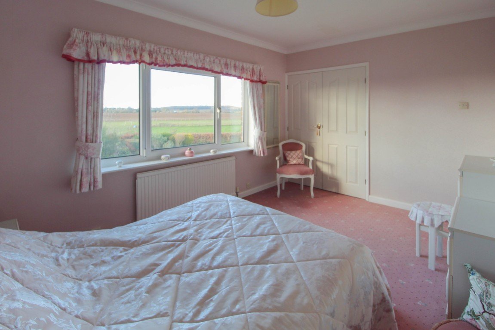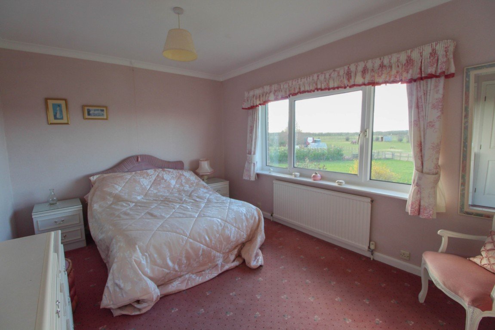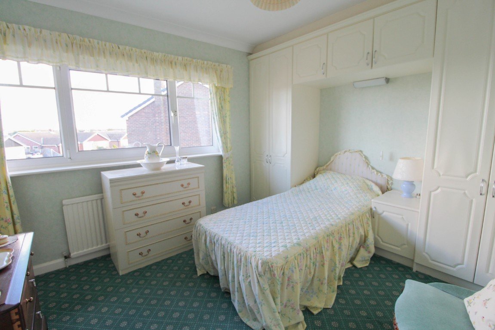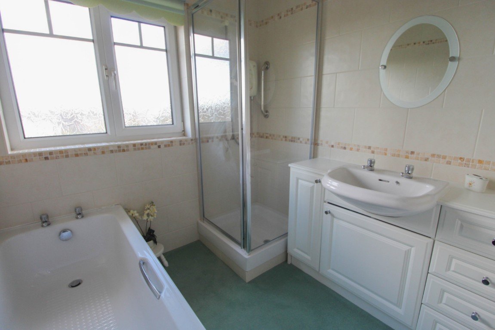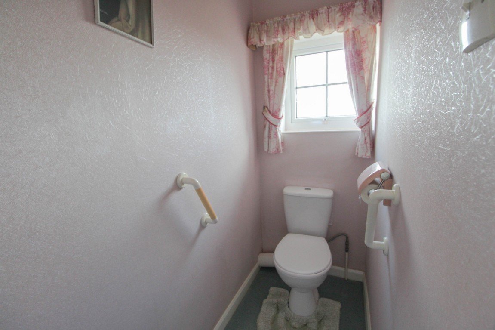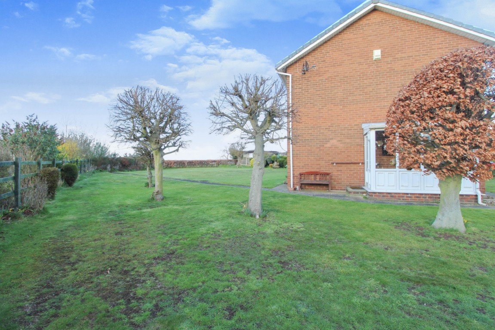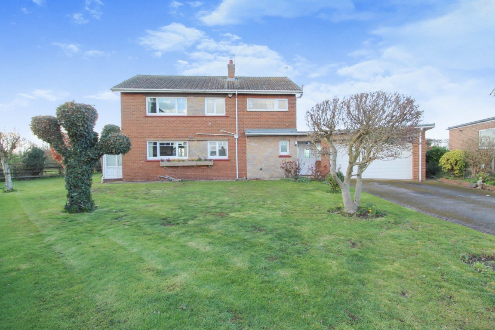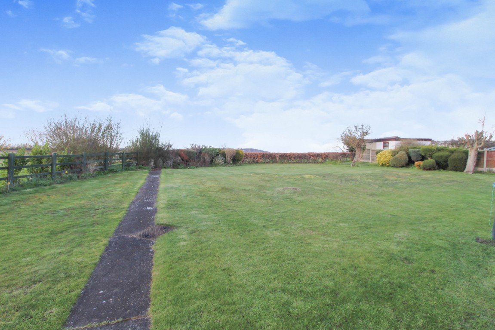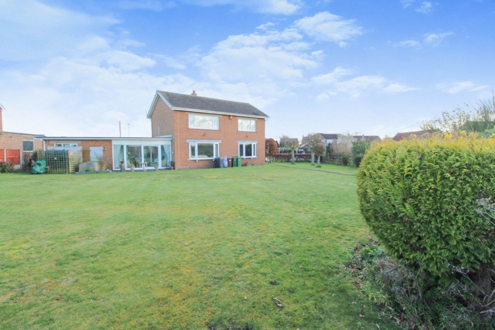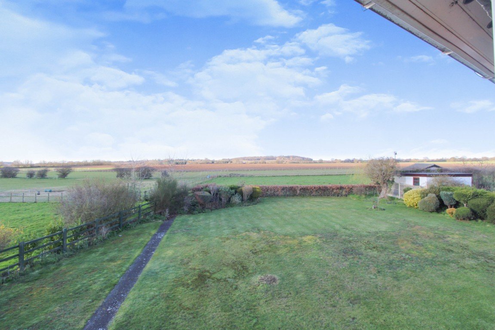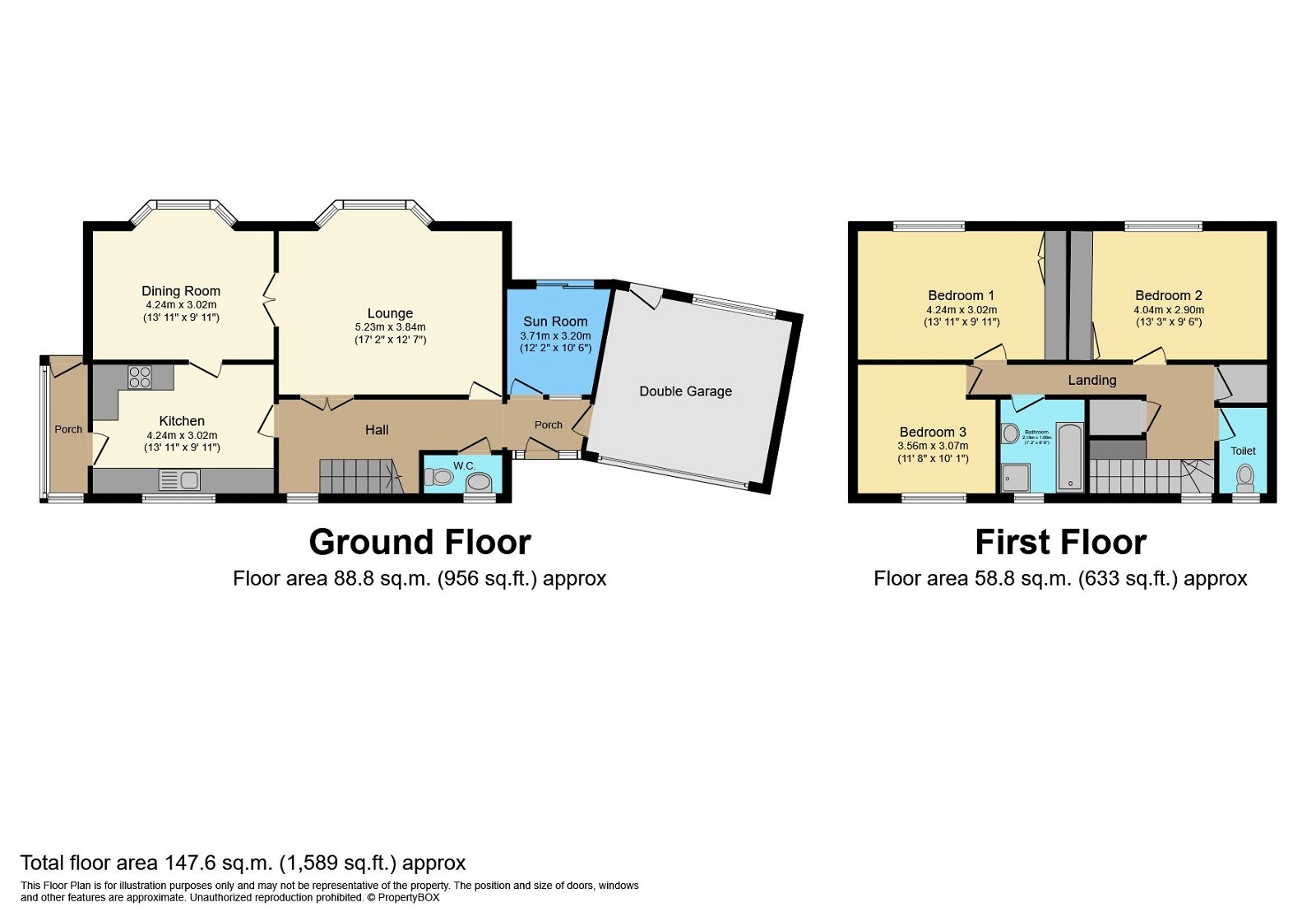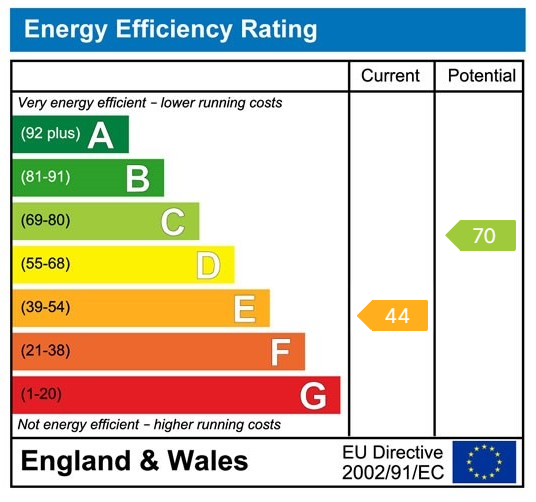Burn Hall Crescent, Burn, YO8 8LT
Offers Over
£325,000
Property Composition
- Detached House
- 3 Bedrooms
- 1 Bathrooms
- 3 Reception Rooms
Property Features
- Spacious Detached Family Home
- Three Double Bedrooms
- Three Reception Rooms
- Double Garage & Large Driveway
- Lovely Gardens With Open Views
- Sought After Village Location
- No Onward Chain
- Early Viewing Is A Must!
Property Description
REF - AB0327 - *** SPACIOUS THREE BEDROOM DETACHED FAMILY HOME *** THREE RECECPTION ROOMS *** DOUBLE GARAGE & GOOD SIZED DRIVEWAY *** LOVELY GARDENS WITH OPEN VIEWS TO THE REAR *** SOUGHT AFTER VILLAGE LOCATION *** NO ONWARD CHAIN ***
The property is situated in the sought after popular village of Burn. The village of Burn offers lovely rural walks, a public house & easy access to both the market town of Selby & the city of York with great transport links to Leeds, Hull, Doncaster and major motorway networks.
The accommodation comprises of :- Entrance hallway, lounge, kitchen, dining room, porch, sun room & W.C to the ground floor. Three double bedrooms, family bathroom & separate W.C to the first floor. The property also benefits from double glazing & gas central heating.
To the front & side the garden is mainly laid to lawn with an array of mature shrubs, trees & bushes. Good sized driveway which leads to the double garage & access to the rear garden. To the rear there is a lovely good sized garden with beautiful open views, mainly laid to lawn with mature shrubs, trees & bushes.
AN INTERNAL VIEWING IS HIGHLY RECOMMENDED TO FULLY APPRECIATE THIS PROPERTY'S FULL POTENTIAL!
Entrance Hallway
UPVC double glazed window, radiator, stairs to first floor accommodation.
Lounge - 17'2 x 12'7
UPVC double glazed window to rear, radiator, TV aerial socket, fire with hearth & surround, double doors to dining room.
Dining Room - 13'11 x 9'11
UPVC double glazed window to rear, radiator.
Kitchen - 13'11 x 9'11
Fitted with a range of wall & base units with work surfaces over, sink, oven, hob, built in extractor hood, space for dining table, radiator, UPVC double glazed window to front.
Porch
UPVC double glazed windows to two sides, UPVC double glazed door to rear garden.
Sun Room - 12'2 max x 10'6 max
UPVC double glazed sliding doors to rear garden, radiator.
W.C
W.C, wash hand basin, UPVC double glazed opaque window to front.
Bedroom One - 13'11 x 9'11
UPVC double glazed window to rear, radiator, fitted wardrobes.
Bedroom Two - 13'3 x 9'6
UPVC double glazed window to rear, radiator, fitted wardrobes.
Bedroom Three - 11'8 x 10'1
UPVC double glazed window to front, radiator.
Family Bathroom - 7'2 x 5'6
Bath, separate shower cubicle, W.C, sink set in vanity unit, radiator, UPVC double glazed opaque window to front.
W.C
W.C, UPVC double glazed opaque window to front.
Outside
To the front & side the garden is mainly laid to lawn with an array of mature shrubs, trees & bushes. Good sized driveway which leads to the double garage & access to the rear garden. To the rear there is a lovely good sized garden with beautiful open views, mainly laid to lawn with mature shrubs, trees & bushes.


