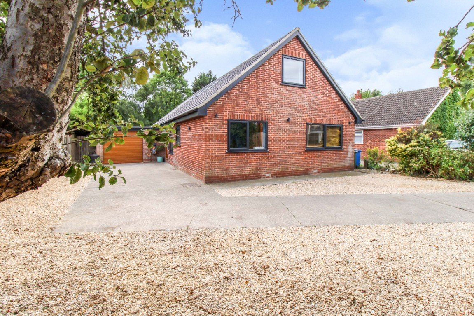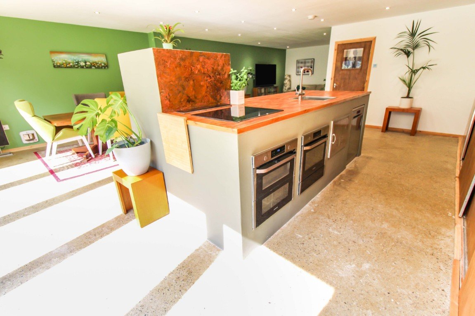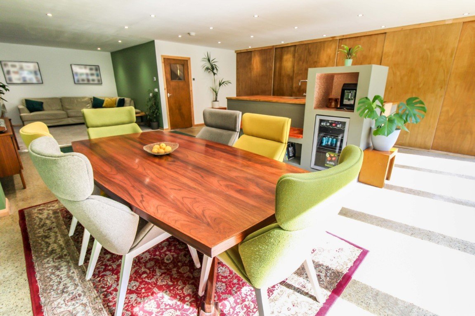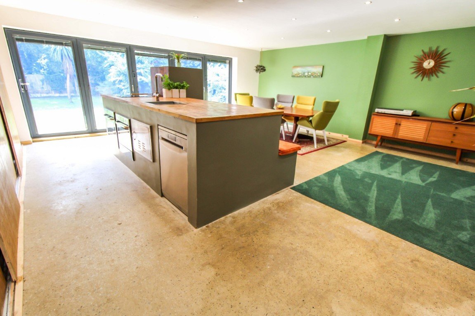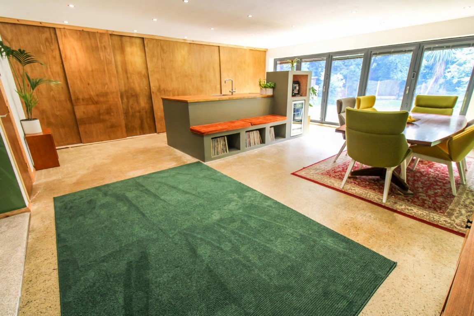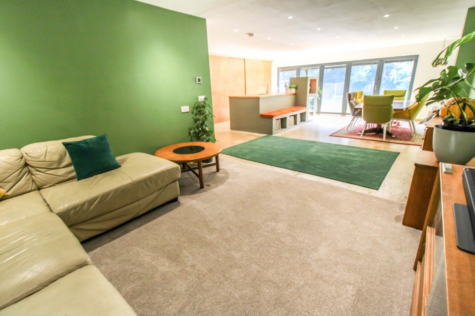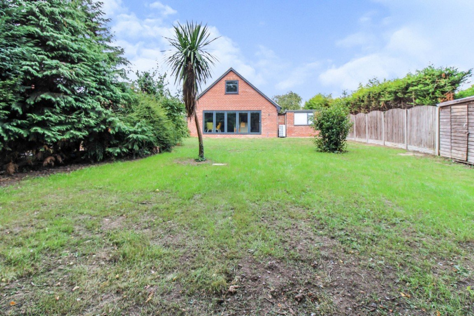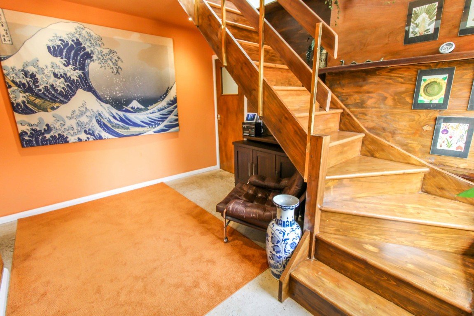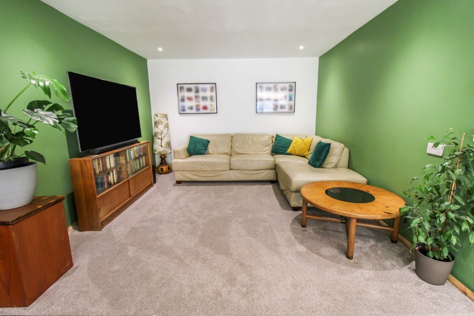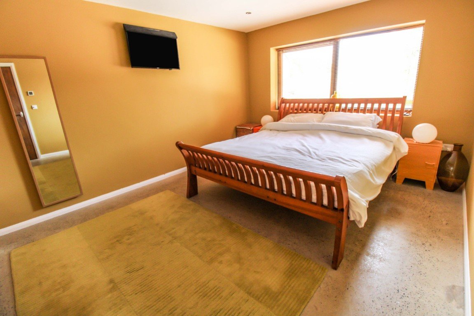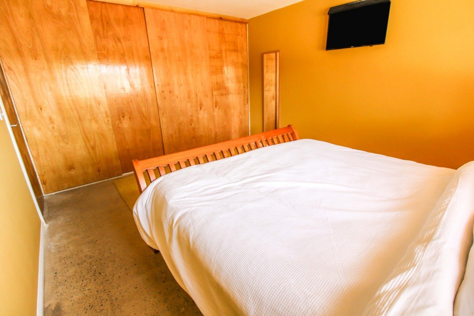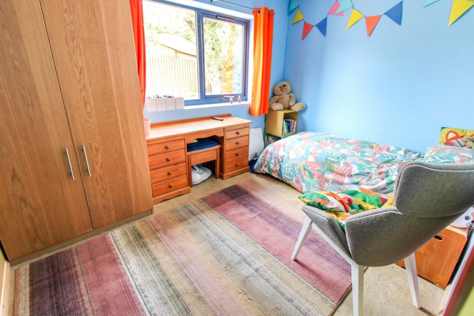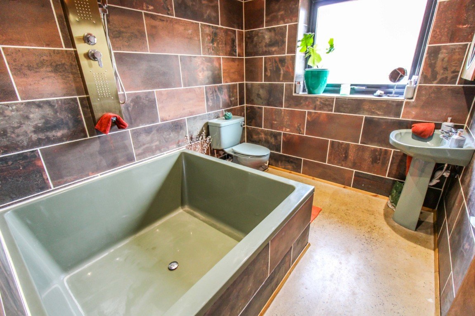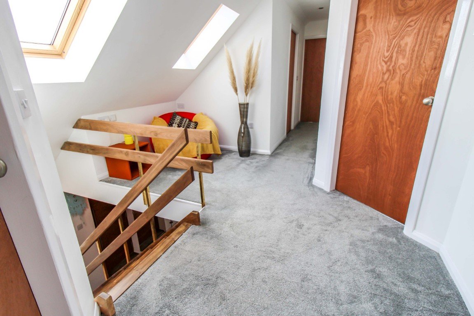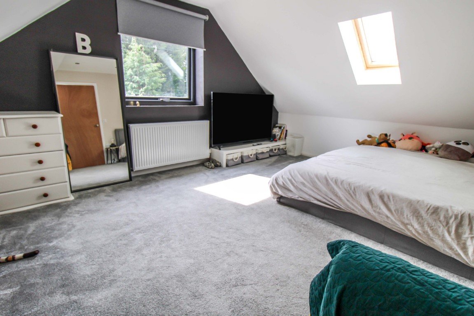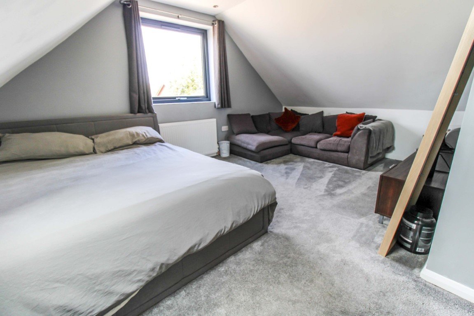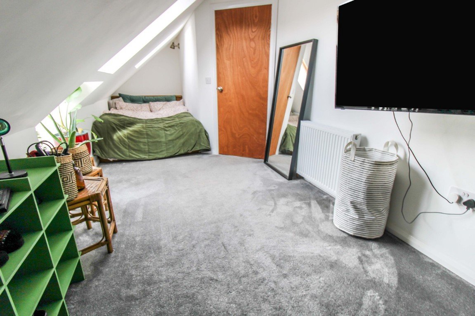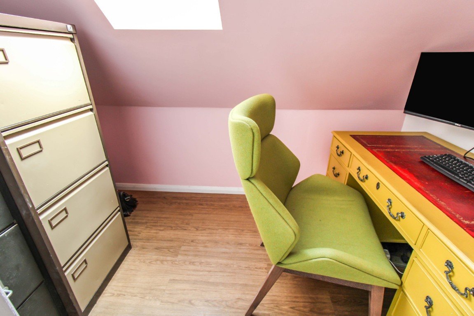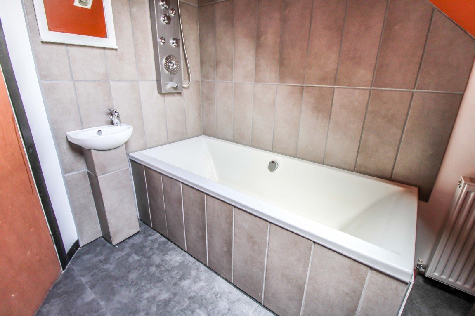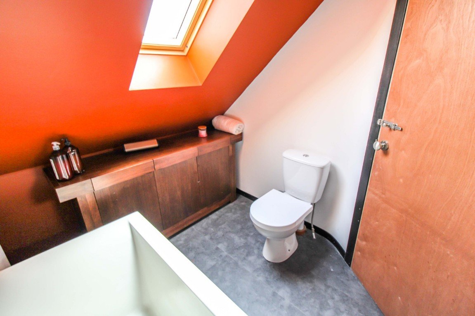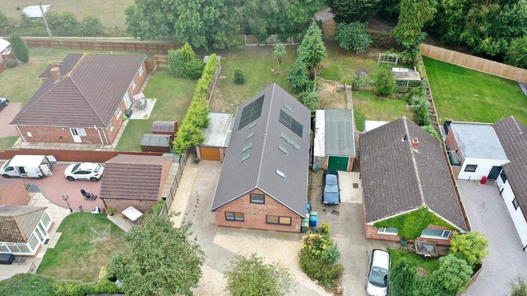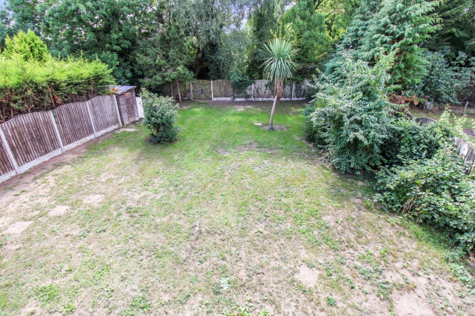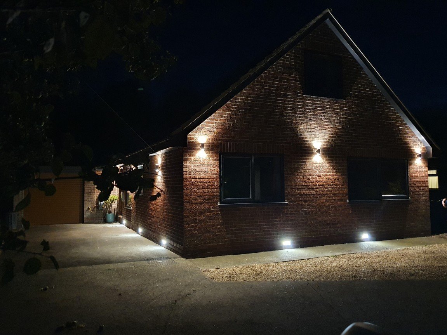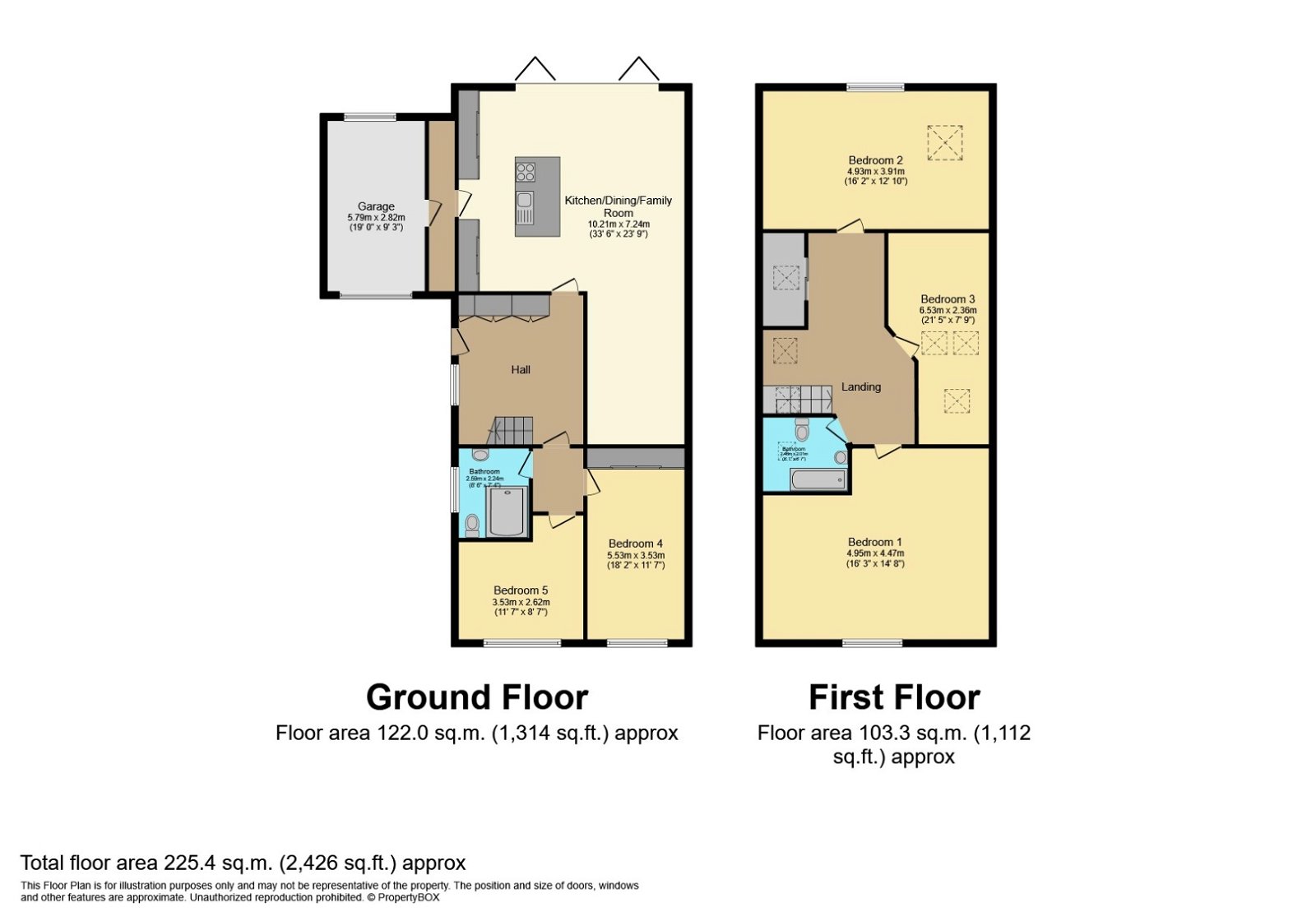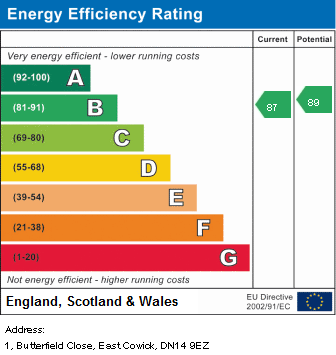Butterfield Close, East Cowick, DN14 9EZ
£340,000
Property Composition
- Detached House
- 5 Bedrooms
- 2 Bathrooms
- 1 Reception Rooms
Property Features
- EPC RATING B - VERY ECONOMICAL PROPERTY
- Five Bedrooms Plus Office
- 33 ft Long Open Plan Kitchen/Dining/Family Room
- Two Bathrooms
- Large Rear Garden
- Large Driveway & Garage
- Solar Panels
- Air Source Heat Pump
- Sought After Rural Location
- Cul-De-Sac Position
Property Description
*** LOVELY FIVE BEDROOM DETACHED FAMILY HOME *** EPC RATING B, VERY ECONOMICAL PROPERTY WITH SOLAR PANELS & AIR SOURCE HEAT PUMP *** DECEPTIVELY SPACIOUS & EXTENDED *** VERSATILE LIVING *** MODERN OPEN PLAN KITCHEN/DINING/FAMILY ROOM *** TWO BATHROOMS *** LARGE REAR GARDEN & DRIVEWAY *** SOUGHT AFTER RURAL LOCATION *** CUL-DE-SAC POSITION ***
The property is situated in the sought after village of East Cowick which has an excellent primary school and is within easy reach to the towns of Goole & Selby. With great commuter links via the M18 & M62 motorway network.
The accommodation comprises of :- Spacious entrance hallway, open plan kitchen/dining/family room, utility area, two bedrooms & bathroom to the ground floor. Three further bedrooms, office & bathroom to the first floor. The property also benefits from solar panels, air source heat pump & under floor heating to the ground floor.
To the front there is a good sized driveway which leads to the single garage. To the rear is a large garden mainly laid to lawn with mature shrubs and trees making this a lovely private garden, perfect for entertaining. Due to the size of the rear garden there is also lots of scope for business use if required.
GROUND FLOOR
Entrance Hallway
Storage wardrobes, radiator, stairs to first floor accommodation.
Open Plan Kitchen/Dining/Family Room - 33'06 max 23'09 max
Fitted with sliding doors across the length of the kitchen providing ample storage, breakfast island with wooden work surfaces, built in double oven, microwave, warming drawer, sink with hot tap, space for dishwasher, large dining area, large family room area, 5 metre bi-folding doors (with integrated blinds) opening out onto rear garden.
Utility Area - 15'09 x 3'00
Accessed via the sliding doors, plumbing for washing machine, space for tumble drier internal door to garage.
Bedroom Four - 15'06 x 11'07
UPVC double glazed window to front, fitted sliding wardrobes.
Bedroom Five - 11'07 x 8'07
UPVC double glazed window to front.
Family Bathroom - 8'06 x 7'04
Large square bath with shower over, pedestal wash hand basin, tiled walls, UPVC double glazed opaque window to side.
FIRST FLOOR
Bedroom One - 16'03 x 14'08
UPVC double glazed window to front, radiator.
Bedroom Two - 16'02 x 12'10
UPVC double glazed window to rear, velux window, radiator.
Bedroom Three - 21'05 x 7'09 narrowing 4'09
Three velux windows, radiator.
Family Bathroom - 8'01 max x 6'07 max
Bath with tiled panelling & shower over, W.C, sink, radiator, part tiled walls, velux window.
Office - 8'10 x 5'02
Velux window, laminate flooring.
Outside
To the front there is a good sized driveway which leads to the single garage. To the rear is a large garden mainly laid to lawn with mature shrubs and trees making this a lovely private garden, perfect for entertaining. Due to the size of the rear garden there is also lots of scope for business use if required.
Council Tax Band
Band C


