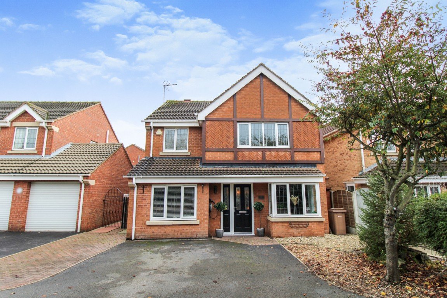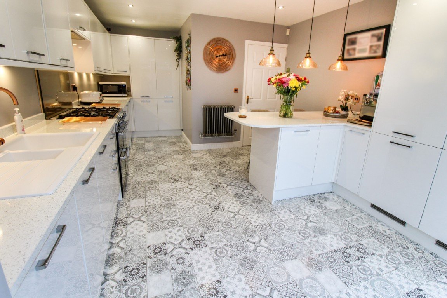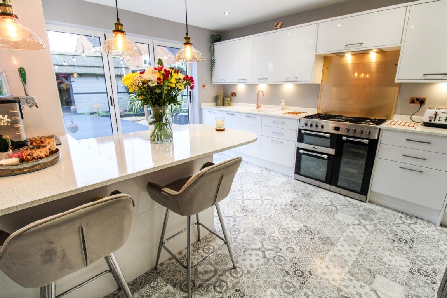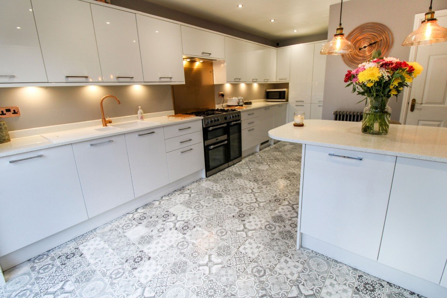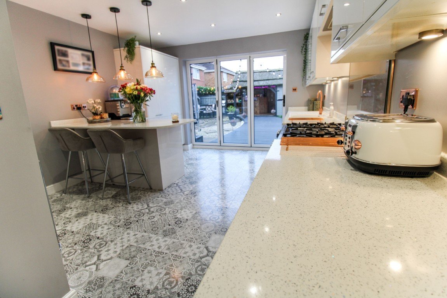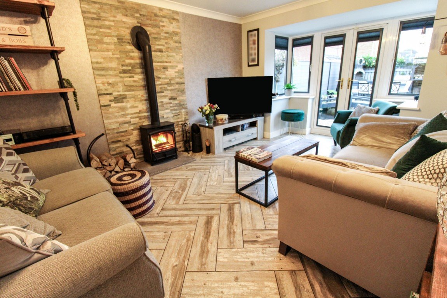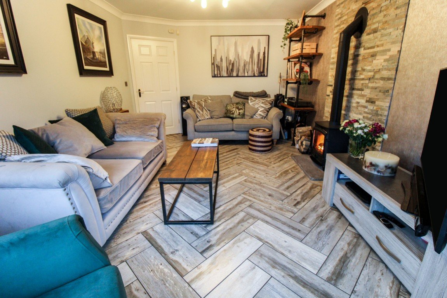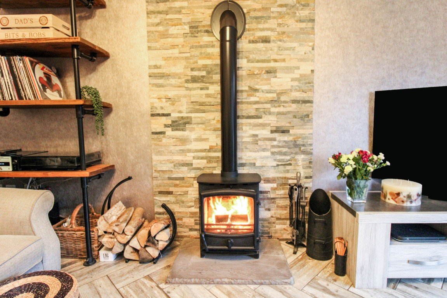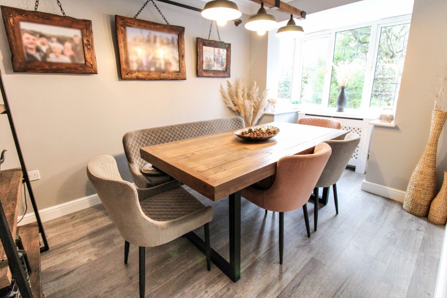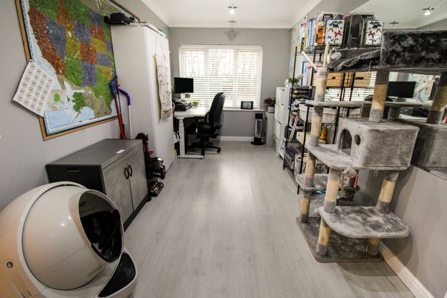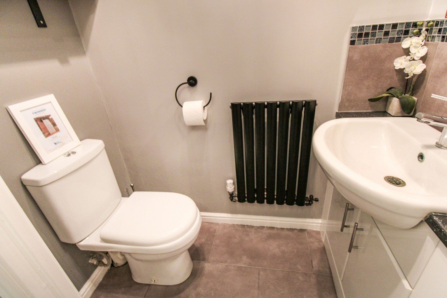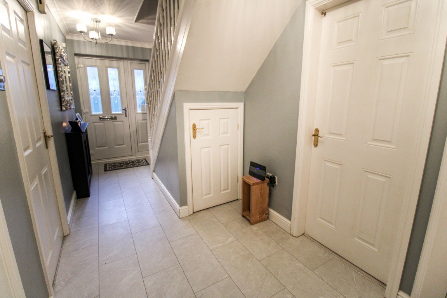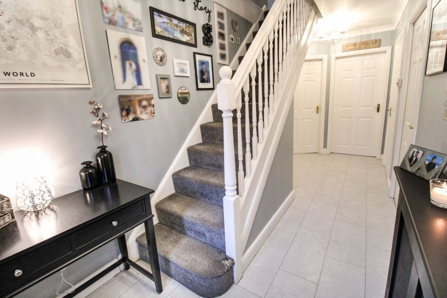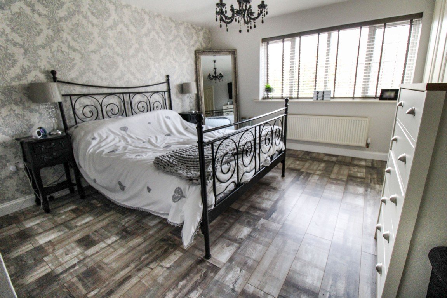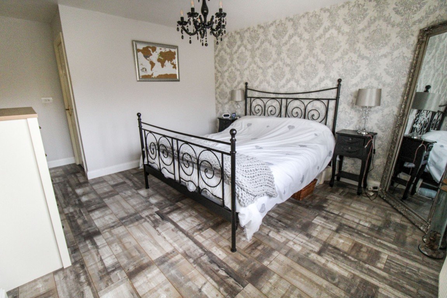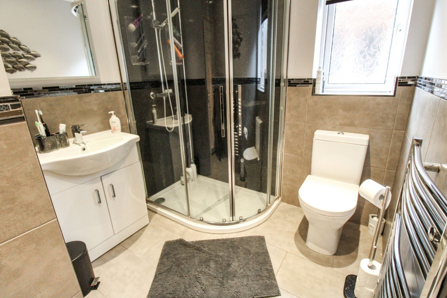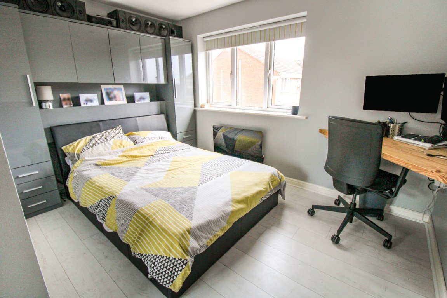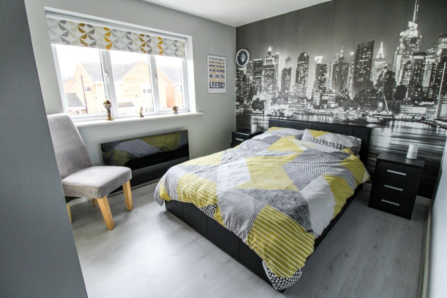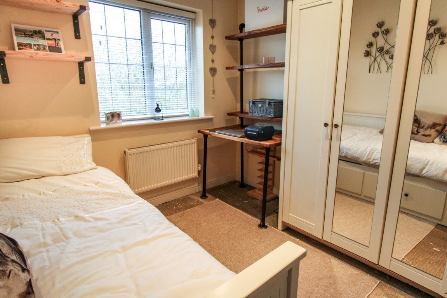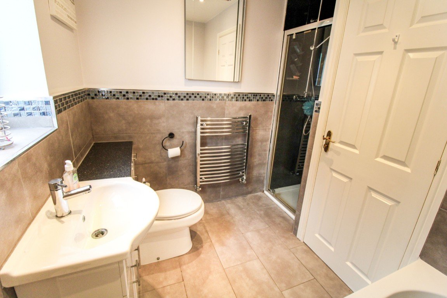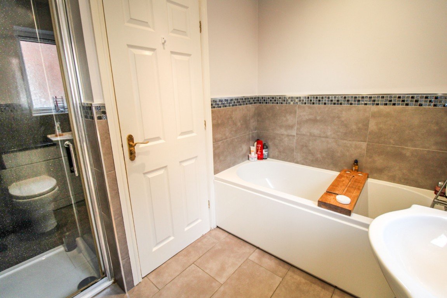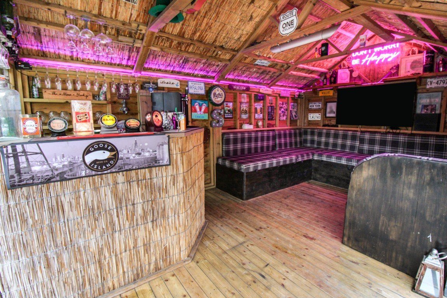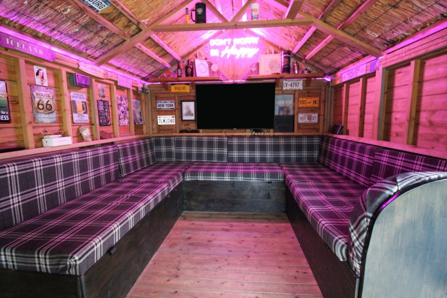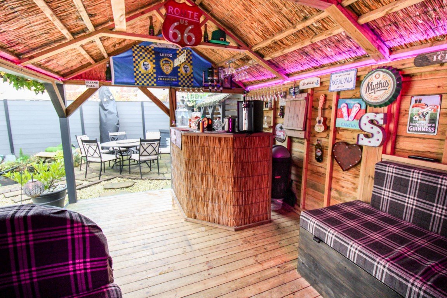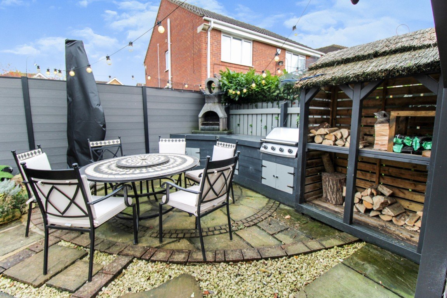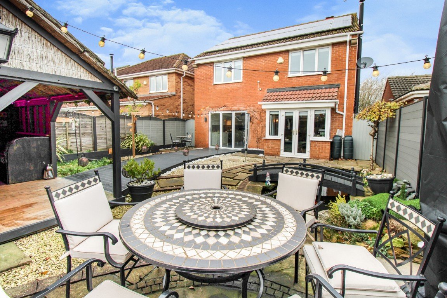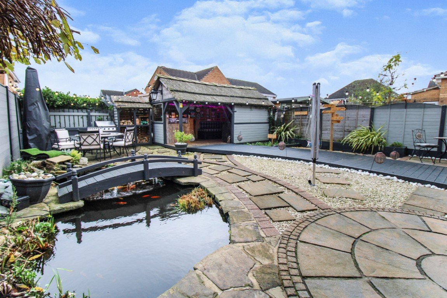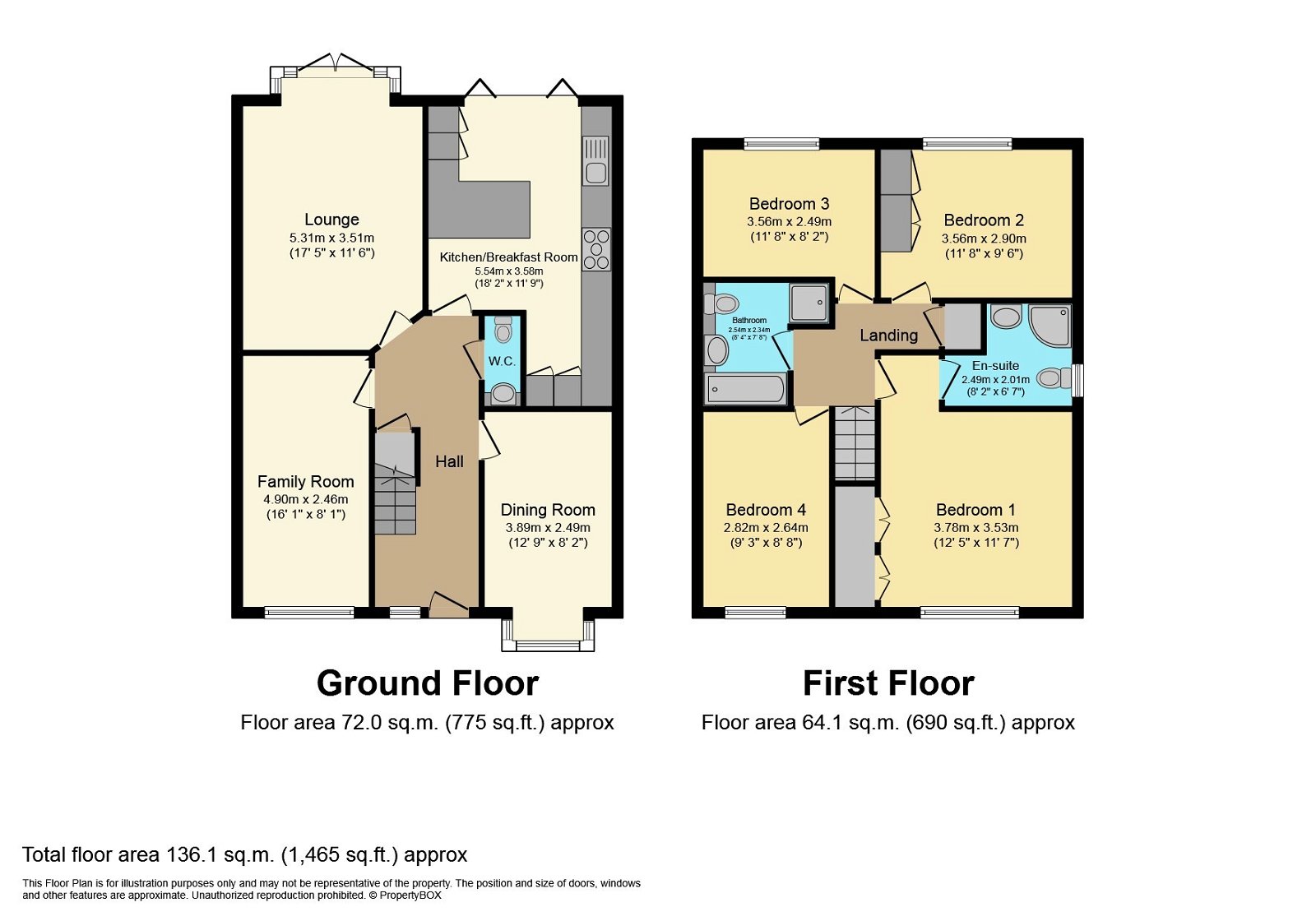Calder Drive, Snaith, DN14 9TD
Offers Over
£375,000
Property Composition
- Detached House
- 4 Bedrooms
- 2 Bathrooms
- 3 Reception Rooms
Property Features
- SIMPLY WOW!
- Detached Family Home
- Four Bedrooms
- Three Reception Rooms
- Master with En-Suite
- Lovely Garden, Perfect for Entertaining
- Sought After Location
- No Onward Chain
- Modern Breakfast Kitchen
- VIEWING IS A MUST!
Property Description
REF - AB0327 *** SIMPLY WOW! *** FOUR BEDROOM DETACHED FAMILY HOME *** BEAUTIFULLY PRESENTED THROUGHOUT *** THREE RECEPTION ROOMS *** MODERN BREAKFAST KITCHEN *** LOVELY REAR GARDEN, PERFECT FOR ENTERTAINING *** SOLAR PANELS *** SOUGHT AFTER LOCATION *** NO ONWARD CHAIN ***
The property is situated on a private road just off a cul-de-sac in the popular market town of Snaith. The property is ideally situated only a short walk to all the amenities that Snaith has to offer including a a convenience store, shops, outstanding primary school, secondary school, doctor's and dental surgery, public houses, tearooms, railway station and easy access to the M62 motorway network.
The accommodation comprises of :- Entrance hallway, dining room, family room, breakfast kitchen, lounge & W.C to the ground floor. Four bedrooms (master with en-suite) & family bathroom to the first floor. The property also benefits from UPVC double glazing, gas central heating with Hive system & solar panels.
To the front there is a block paved & pebbled area with a driveway providing off road parking for three vehicles & side access which leads to the rear. The rear garden has a paved & pebbled areas, a fish pond, a lovely patio area for dining, there is also a built in outdoor kitchen. A raised decked area leads to a lovely bar shack which has been superbly designed and has storage under the seating area & a built in bar area. NB, The outdoor kitchen & bar shack can be included in the sale dependent on the offer price being agreed.
AN INTERNAL VIEWING IS HIGHLY RECOMMENDED TO FULLY APPRECIATE WHAT THIS LOVELY HOME HAS TO OFFER!
Entrance Hallway
Composite front door with side window panel, radiator, under stairs storage cupboard, laminate flooring, stairs to first floor accommodation.
Dining Room - 12'9 into bay x 8'2
UPVC double glazed bay window, laminate flooring, radiator.
Family Room - 16'1 x 8'1
UPVC double glazed window to front, laminate flooring, radiator.
Breakfast Kitchen - 18'2 x 11'9 narrowing to 5'6
Lovely modern kitchen fitted with a range of gloss wall & base units with work surfaces over, breakfast bar, sink, integrated tall fridge, integrated tall freezer, integrated tumble dryer, integrated washing machine, integrated dishwasher, pull out larder cupboard, space for Range Cooker, extractor fan, radiator, laminate flooring, Bi-folding doors leading to rear garden.
Lounge - 17'5 into bay x 11'6
UPVC double glazed doors to rear garden, UPVC double glazed bay window, porcelain tiled flooring, radiator, log burner.
W.C - 5'0 x 2'4
Sink set in vanity unit, W.C, radiator, tiled flooring.
Bedroom One - 12'5 x 11'7
UPVC double glazed window to front, laminate flooring, radiator, fitted built in wardrobes, access to en-suite.
En-Suite - 8'2 max x 6'7
Shower cubicle, sink set in vanity unit, W.C, tiled flooring, part tiled walls, chrome heated towel radiator, UPVC double glazed opaue window to side.
Bedroom Two - 11'8 x 9'6
UPVC double glazed window to rear, laminate flooring, radiator, built in wardrobes.
Bedroom Three - 11'8 x 8'2
UPVC double glazed window to rear, laminate flooring.
Bedroom Four - 9'3 x 8'8
UPVC double glazed window to front, radiator.
Family Bathroom - 8'4 max x 7'8
Panelled bath, separate shower, W.C & sink set in vanity unit, tiled flooring, part tiled walls, chrome heated towel radiator, UPVC double glazed opaque window to side.
Outside
To the front there is a block paved & pebbled area with a driveway providing off road parking for three vehicles & side access which leads to the rear. The rear garden has a paved & pebbled areas, a fish pond, a lovely patio area for dining, there is also a built in outdoor kitchen. A raised decked area leads to a lovely bar shack which has been superbly designed and has storage under the seating area & a built in bar area. NB, The outddoor kitchen & bar shack can be included in the sale dependent on the offer price being agreed.


