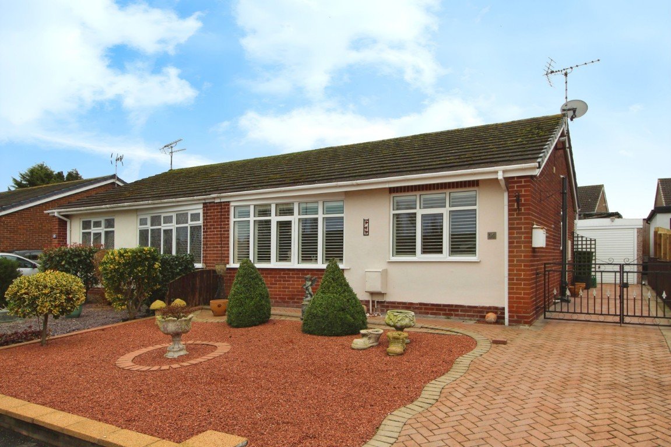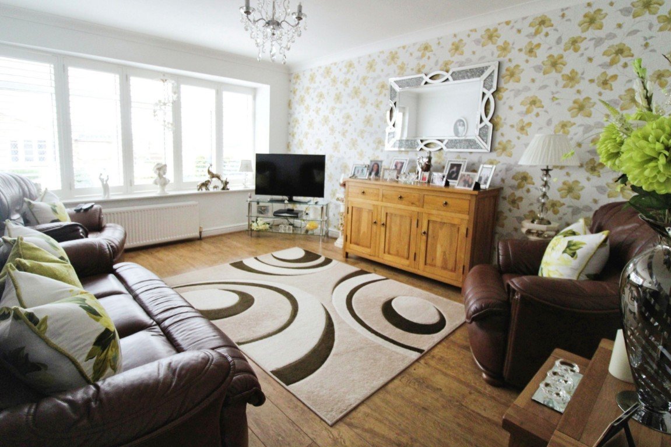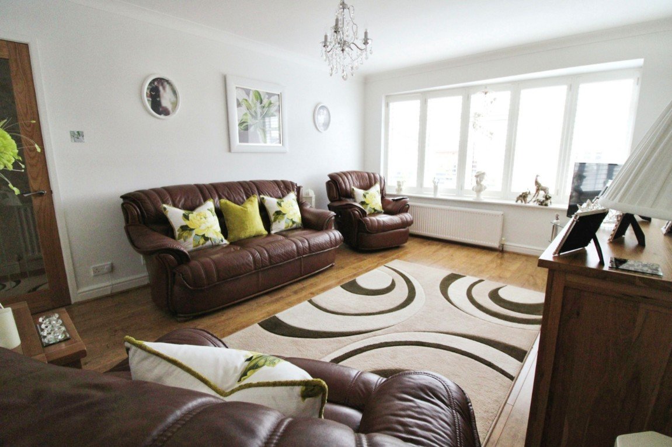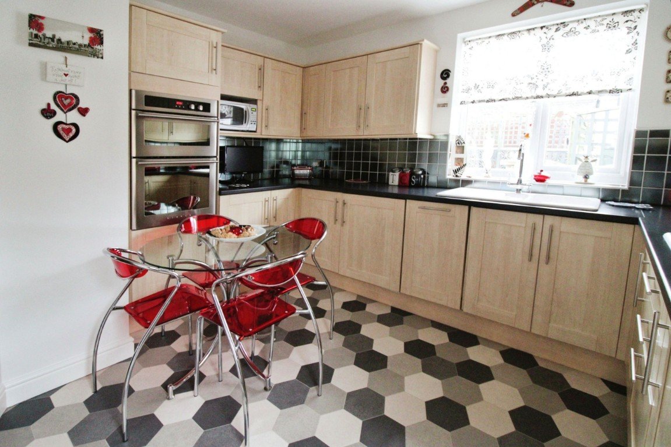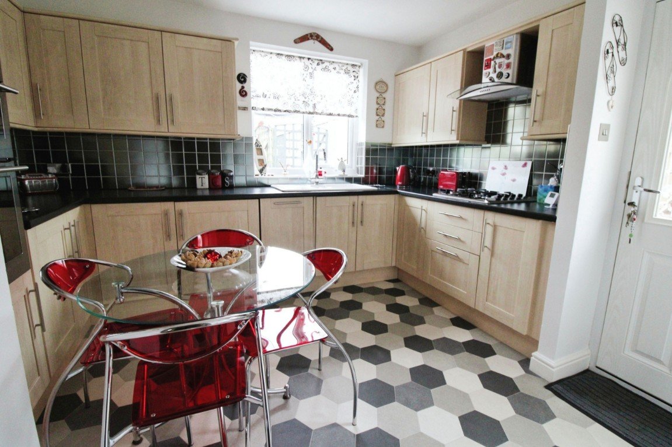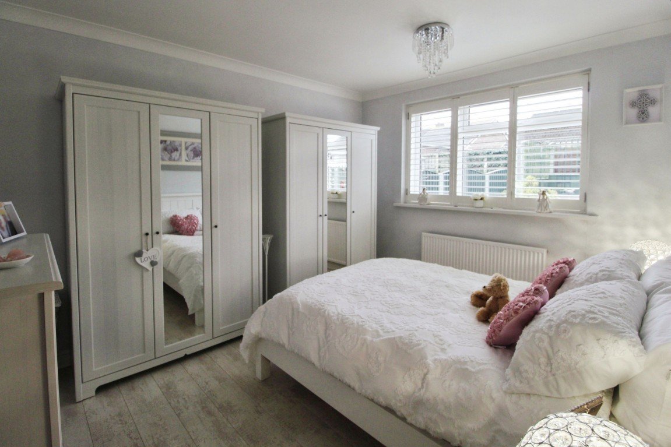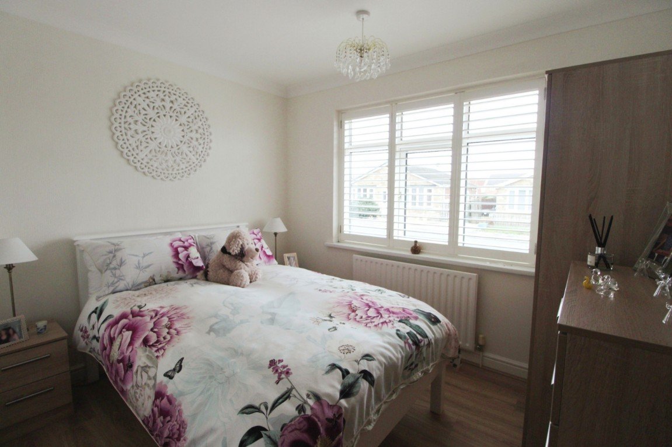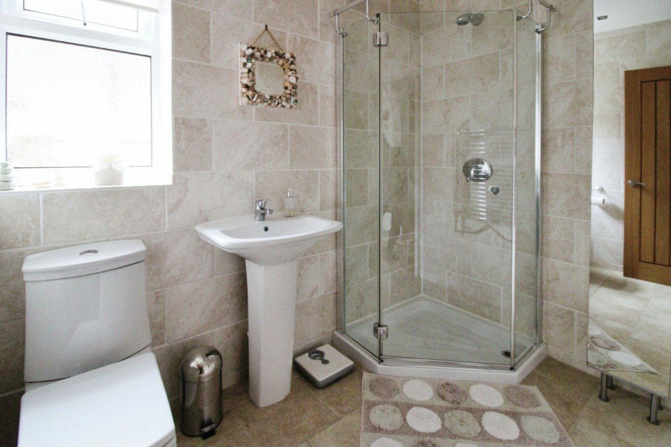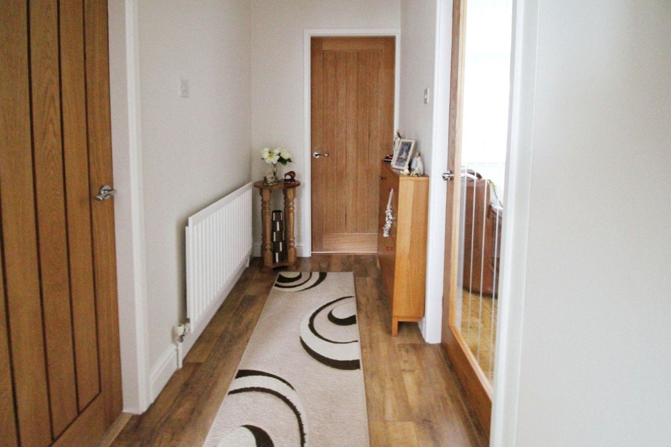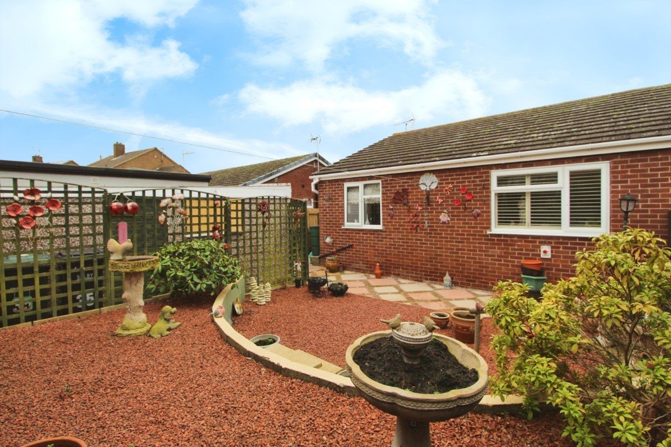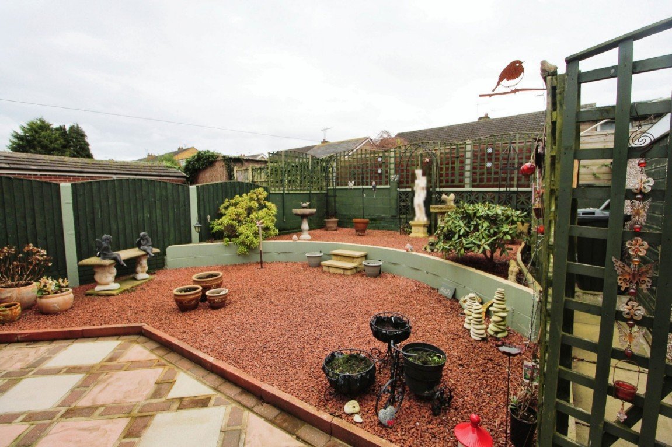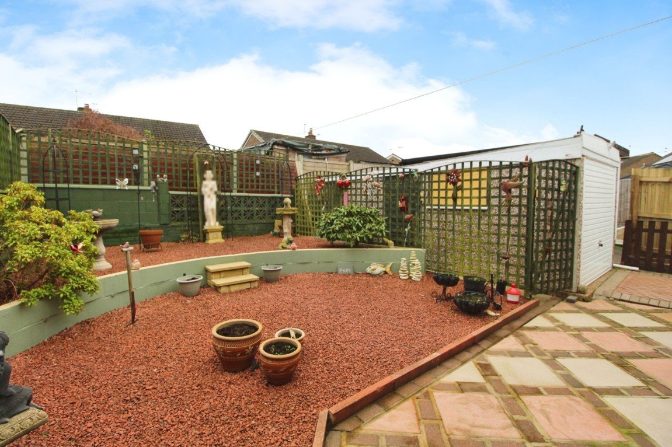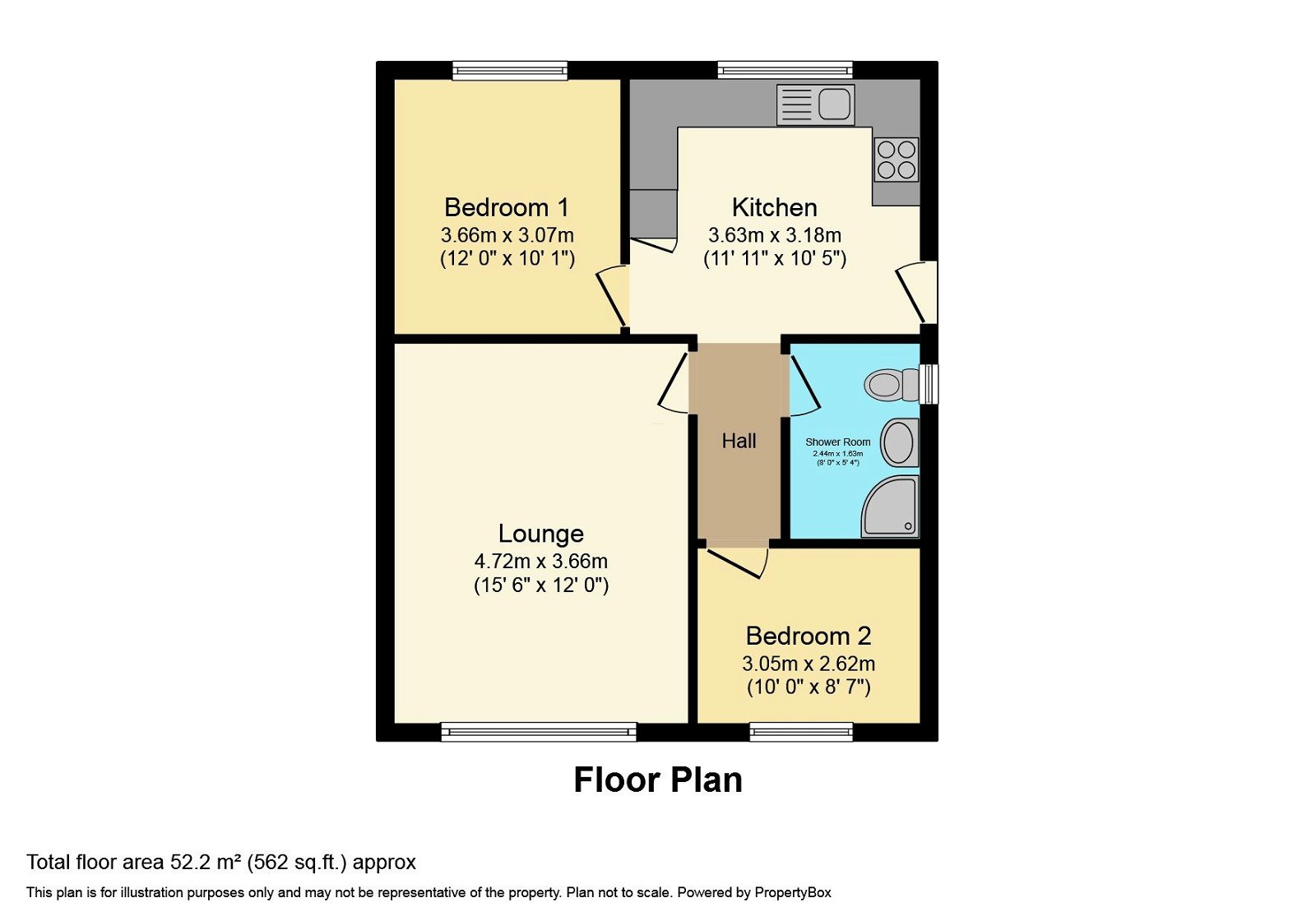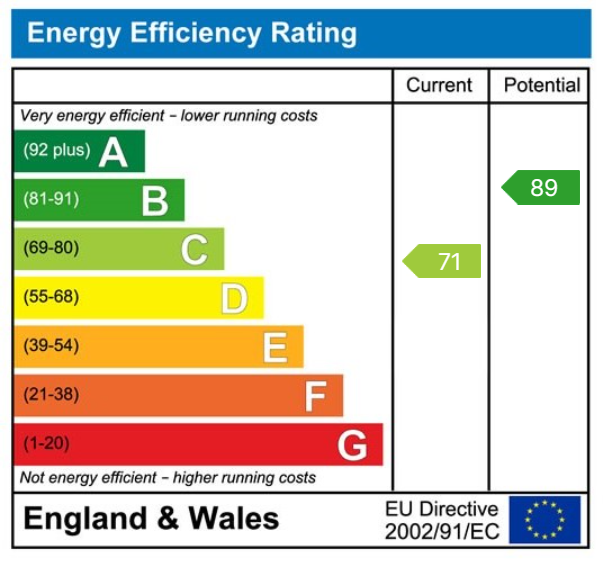Dane Avenue, Thorpe Willoughby, YO8 9NU
£220,000
Property Composition
- Semi-Detached Bungalow
- 2 Bedrooms
- 1 Bathrooms
- 1 Reception Rooms
Property Features
- Beautifully Presented
- Semi Detached Bungalow
- Two Double Bedrooms
- Spacious Driveway
- Detached Single Garage
- Enclosed Rear Garden
- No Onward Chain
- Sought After Village Location
Property Description
*** BEAUTIFULLY PRESENTED SEMI DETACHED BUNGALOW *** TWO DOUBLE BEDROOMS *** MODERN KITCHEN & BATHROOM *** SPACIOUS DRIVEWAY *** DETACHED SINGLE GARAGE *** FRONT & REAR GARDENS *** NO ONWARD CHAIN *** SOUGHT AFTER VILLAGE LOCATION ***
The property is situated in the village of Thorpe Willoughby and is within easy walking distance of all the amenities the village has to offer such as a village pub, convenience stores, fish & chip shop, pharmacy & a new café Deli. The village of Thorpe Willoughby provides easy access to Selby & with great transport links to Leeds, York and Hull and the M62 motorway network.
The accommodation comprises of : - Lounge, kitchen, two double bedrooms & shower room all to the ground floor. The property also benefits from gas central heating & UPVC double glazing throughout.
To the front of the property is a pebbled area & a private driveway with ample space for parking leading to a detached single garage. To the rear of the property is an enclosed garden with patio area, leading to a pebbled garden.
EARLY VIEWING IS HIGHLY RECOMMENDED TO SEE WHAT THIS LOVELY BUNGALOW HAS TO OFFER!
Lounge - 15'6 x 12'0
UPVC double glazed window to the front, radiator.
Kitchen - 10'5 x 11'11
Fitted with a range of wall & base units, integrated oven, hob, extractor hood, sink, integrated dishwasher, space for dining table, UPVC double glazed window to the rear & door to the side.
Bedroom One - 12'0 x 10.1
UPVC double glazed window to the rear, radiator.
Bedroom Two - 8'7 x 10'0
UPVC double glazed window to the front, radiator.
Shower Room - 8'0 x 5'4
UPVC double glazed window to the side, shower cubicle, pedestal wash hand basin, W.C.
Outside
To the front of the property is a pebbled area & a private driveway with ample space for parking leading to a detached single garage. To the rear of the property is an enclosed garden with patio area, leading to a pebbled garden.
Council Tax Band
Band B


