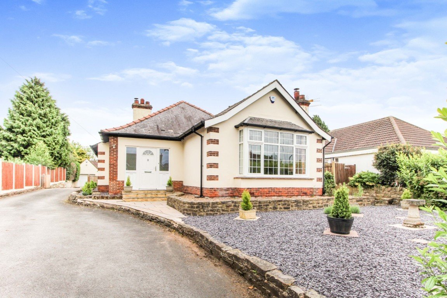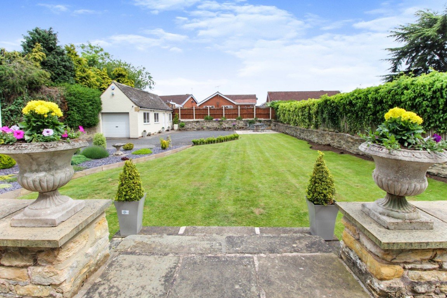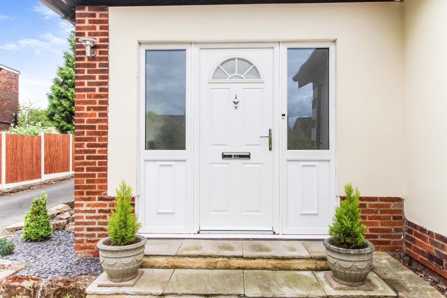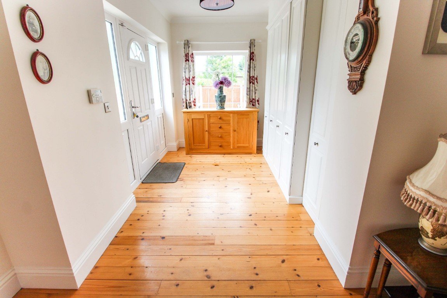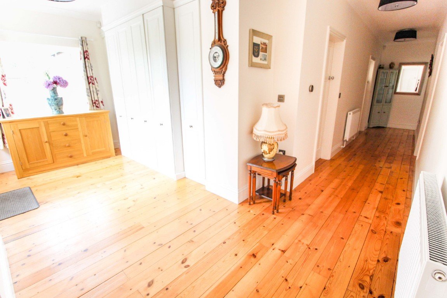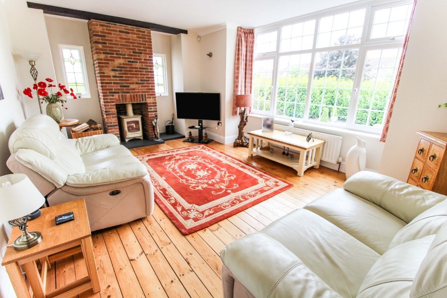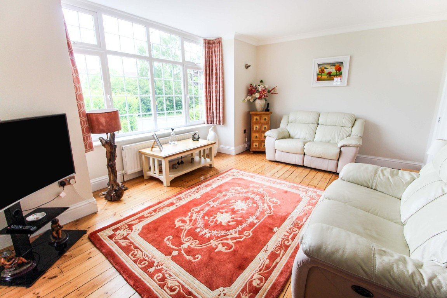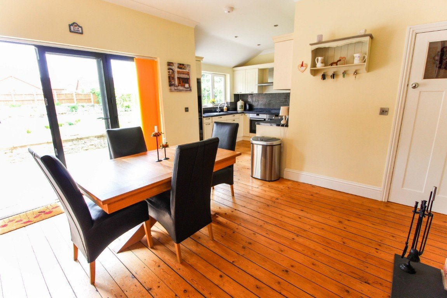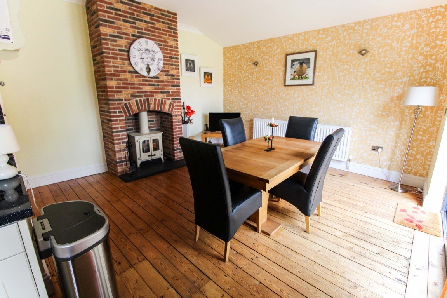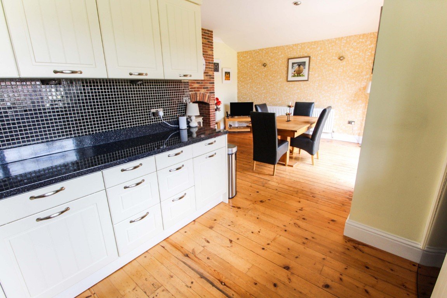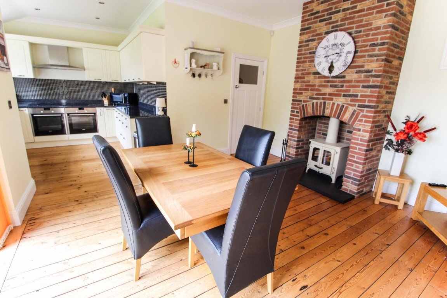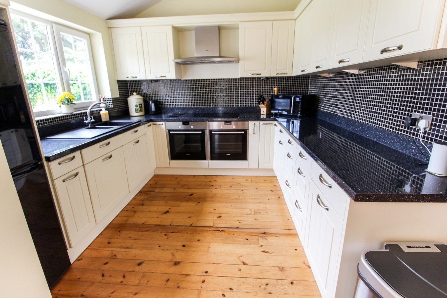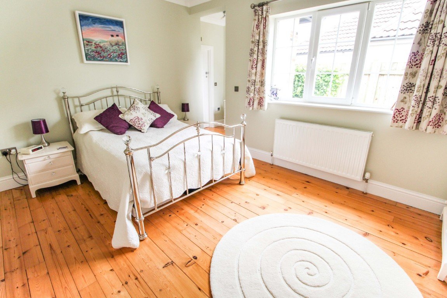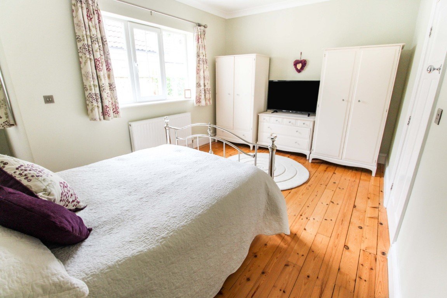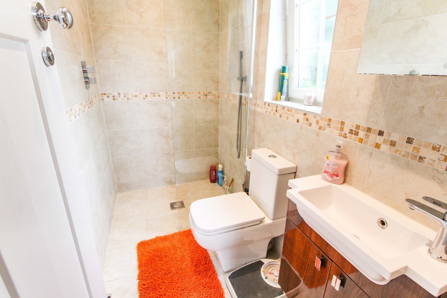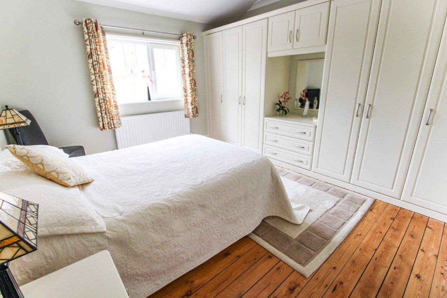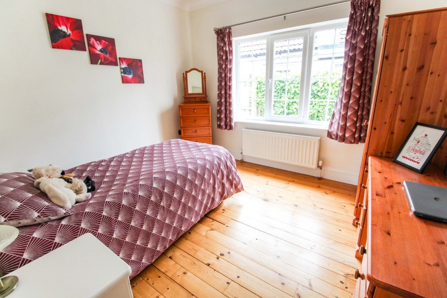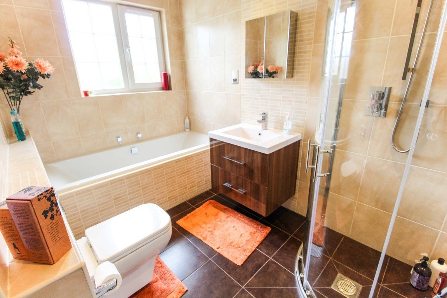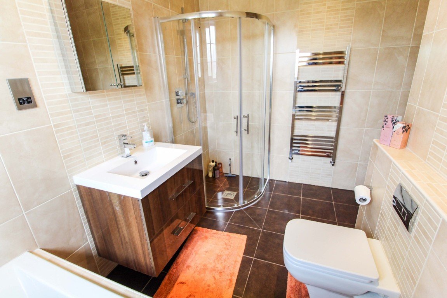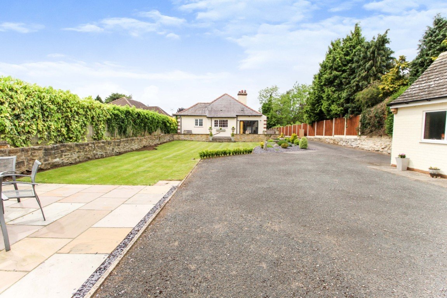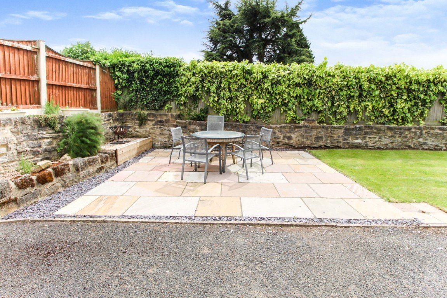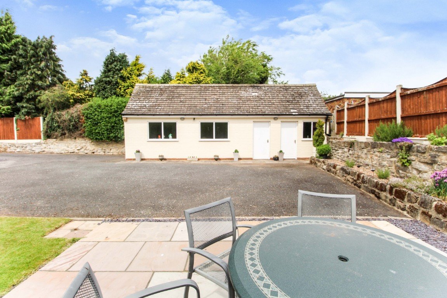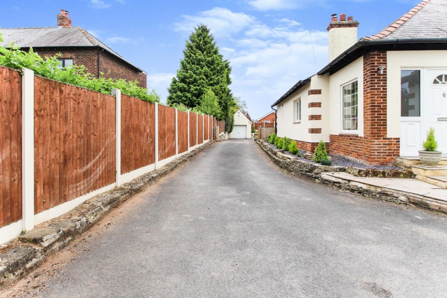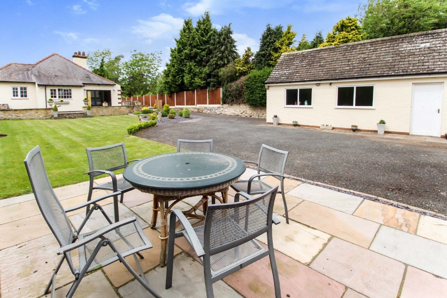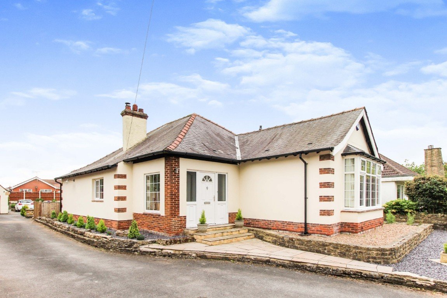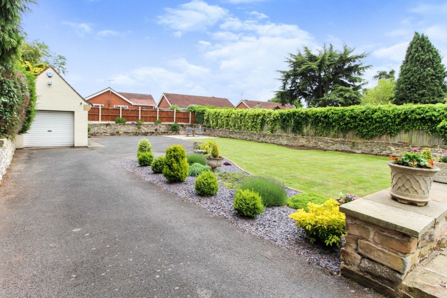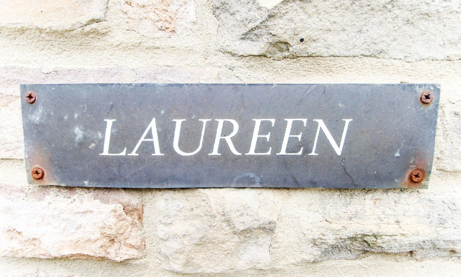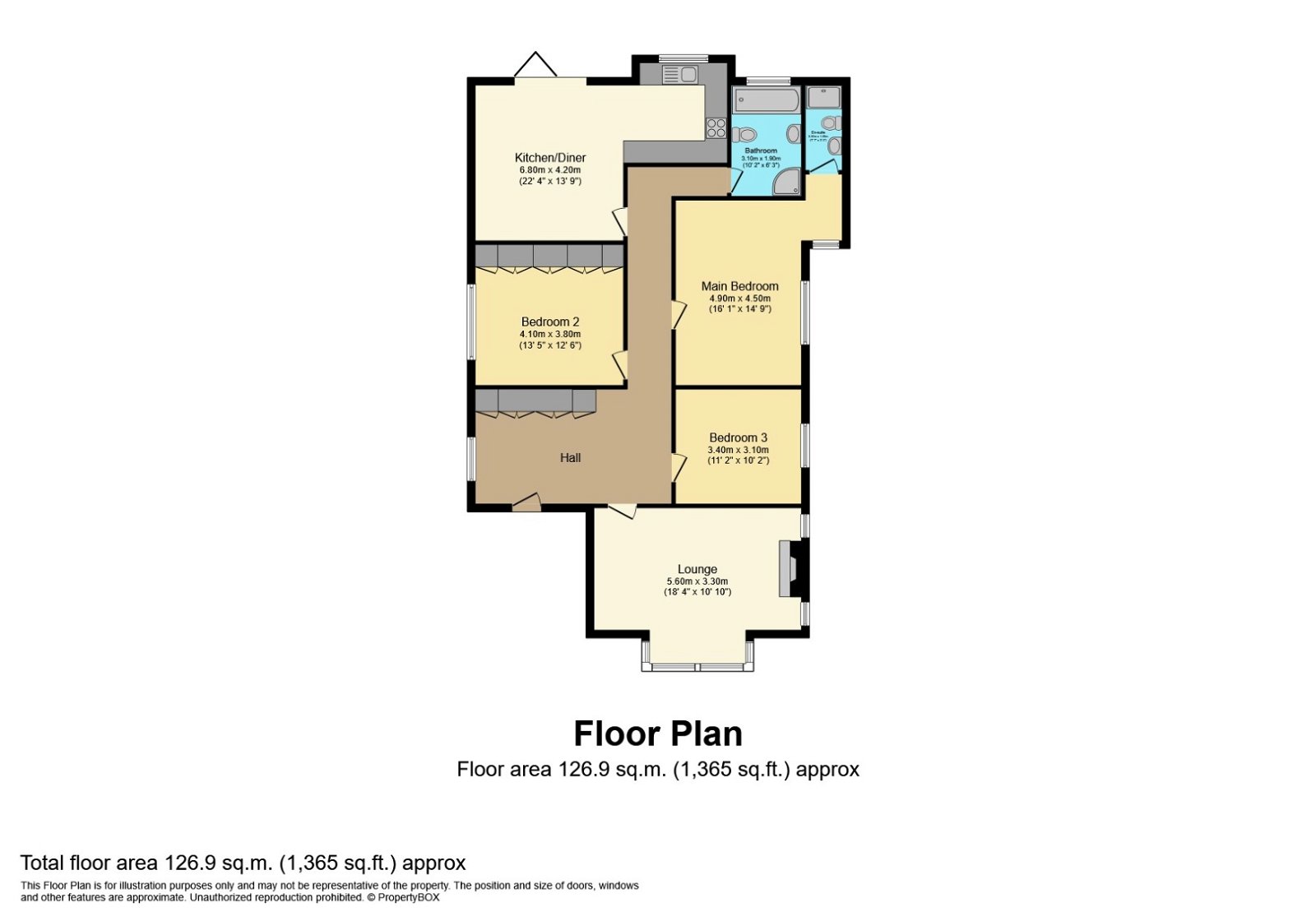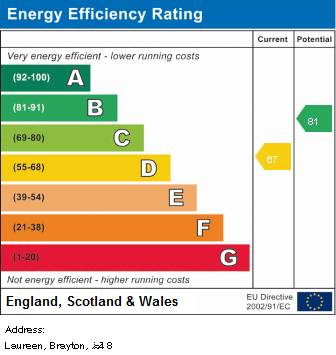Doncaster Road, Brayton, YO8 9HD
£425,000
Property Composition
- Bungalow
- 3 Bedrooms
- 2 Bathrooms
- 1 Reception Rooms
Property Features
- Beautifully Presented Throughout
- Spacious Detached Bungalow
- Three Double Bedrooms
- Modern Kitchen/Diner with Bi-Fold Doors
- Master with Dressing Area & En-Suite
- Wooden Flooring Throughout
- Two Log Burners
- Large Enclosed Rear Garden
- Garage, Outbuildings & Ample Off Road Parking
- Highly Sought After Location
Property Description
REF - AB0327 - BEAUTIFULLY PRESENTED & SPACIOUS THREE BEDROOM DETACHED BUNGALOW *** SIMPLY WOW *** RARELY DOES A PROPERTY LIKE THIS COME TO THE MARKET *** SET IN SPACIOUS GROUNDS *** HIGHLY SOUGHT AFTER LOCATION *** GARAGE & OUTBUILDINGS *** MASTER WITH EN-SUITE *** PLANNING APPROVED FOR A FURTHER BEDROOM & EN-SUITE TO THE LOFT WHICH HAS ALREADY BEEN PARTIALLY CONSTRUCTED ***
The bungalow is situated in the highly sought after village of Brayton close to local schools & amenities including a Tesco express, butchers, post office & hairdressers with further amenities available in the nearby town of Selby and great transport links to Leeds, York, Hull and the M62 motorway network.
The accommodation comprises of a spacious entrance hall, lounge & kitchen/diner and three double bedrooms (master with en-suite) and a family bathroom to the ground floor. The property benefits from wooden flooring throughout, UPVC double glazed with gas central heating and benefits from a fully boarded loft with scope to add a further bedroom and en-suite (this has already been partially constructed with planning approved, plans available at request)
To the outside there is a front garden mostly laid to lawn with mature shrubs and a large driveway providing ample off-road parking for several cars leading to a single garage & two outbuildings and a large enclosed private rear garden mostly laid to lawn with mature trees & shrubs and large raised paved patio area with an additional paved area at the end of the garden, perfect for outdoor entertaining.
AN EARLY VIEWING OF THIS BUNGALOW IS HIGHLY RECOMMENDED TO AVOID DISAPPOINTMENT!
Entrance Hallway
A welcoming light, bright & airy entrance hallway with UPVC double glazed external entrance door, UPVC double glazed window to the side, access to lounge, kitchen/diner, bedrooms & bathroom, Nest thermostat, built in storage cupboards, three radiators & smart thermostat.
Lounge - 18'5 x 10'11
UPVC double glazed bay window to the front, two original feature windows to the side with stained glass, feature brick fireplace with inset log burner, wooden flooring, two satellite feeds, TV aerial and two CAT5 connections, two radiators.
Kitchen / Diner - 22'05 x 13'08
UPVC double glazed windows to the rear, a range of wall & base units, integrated double electric oven, induction hob, stainless steel extractor fan, integrated washing machine, dishwasher & fridge, wooden flooring, feature brick fireplace with inset log burner, spotlights, two satellite feeds, TV aerial and two CAT5 connections, dining area, radiator, Bi-Folding doors to rear garden.
Master Bedroom - 15'11 x 14'11
UPVC double glazed window to the side, wooden flooring, dressing area, two satellite feeds, TV aerial and two CAT5 connections, radiator, access to en-suite.
En-suite - 7'09 x 7'05
UPVC double glazed frosted window to the side, wet room comprising of walk in rain shower, low level W.C. & vanity wash hand basin, fully tiled walls & flooring, underfloor heating.
Bedroom Two - 13'06 x 12'05
UPVC double glazed window to the side, wooden flooring, two satellite feeds, TV aerial and two CAT5 connections, radiator.
Bedroom Three - 11'02 x 10'04
UPVC double glazed window to the side, wooden flooring, two satellite feeds, TV aerial and two CAT5 connections, radiator.
Bathroom - 10'02 x 6'01
UPVC double glazed frosted window to the rear, modern three piece suite comprising of bath, enclosed shower cubicle, low level W.C. & vanity wash hand basin, fully tiled walls & flooring, underfloor heating.
Outside
To the outside there is a front garden mostly laid to lawn with mature shrubs and a large driveway providing ample off-road parking for several cars leading to a single garage & two outbuildings and a large enclosed private rear garden mostly laid to lawn with mature trees & shrubs and large raised paved patio area with an additional paved area at the end of the garden, perfect for outdoor entertaining.


