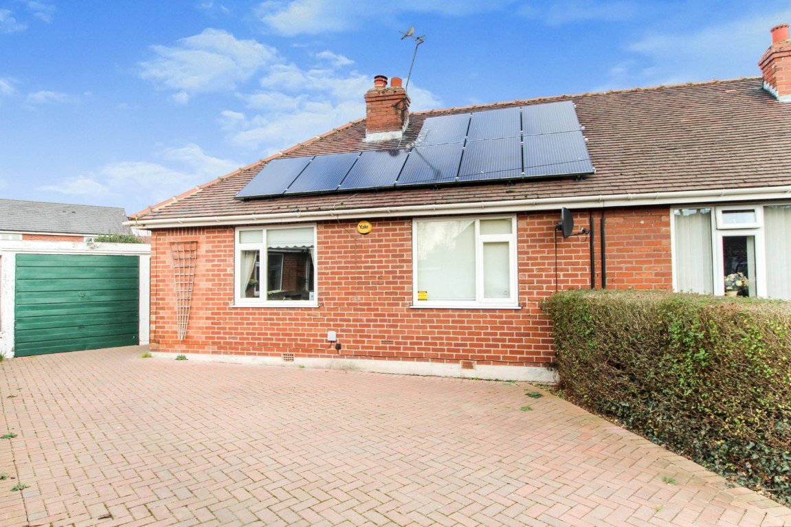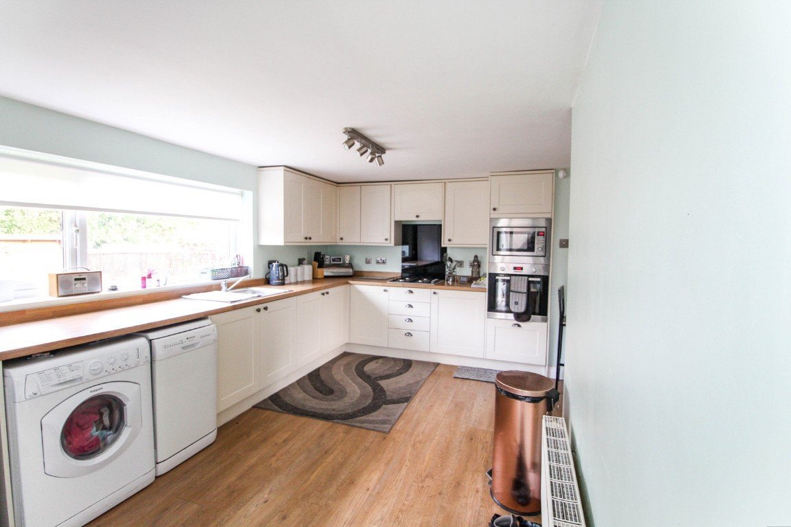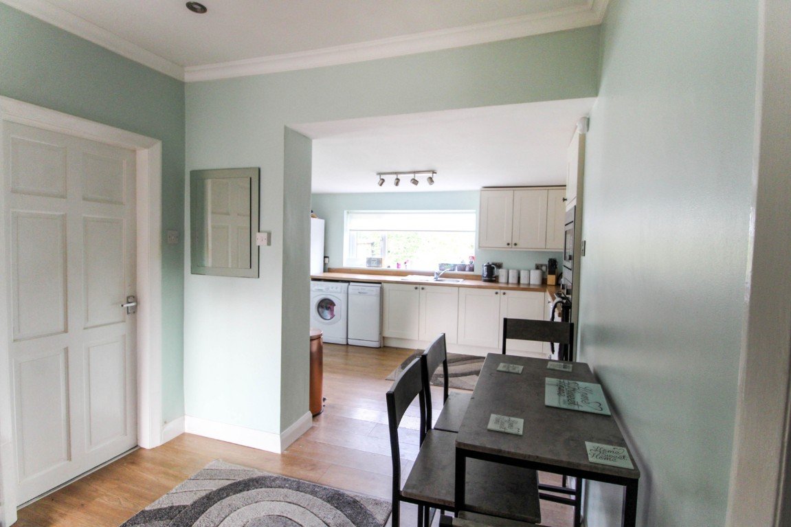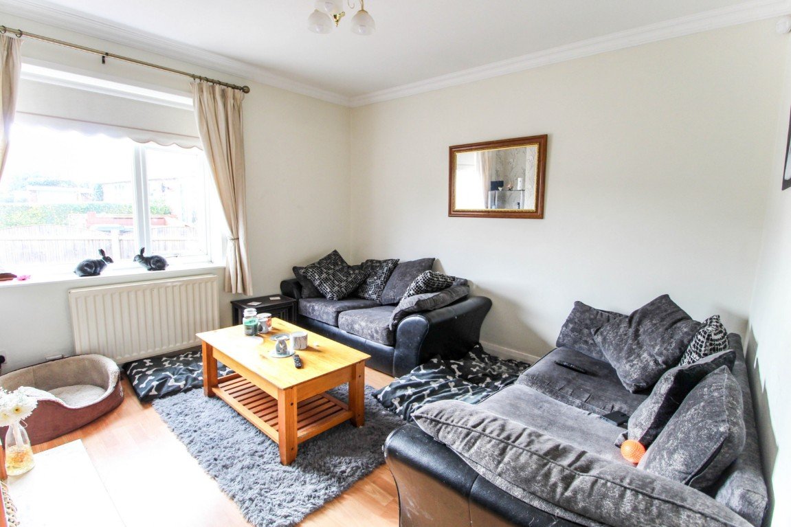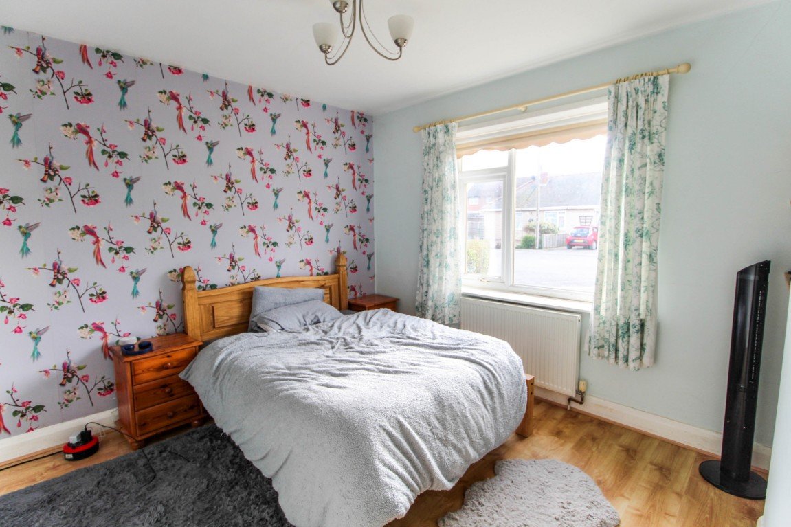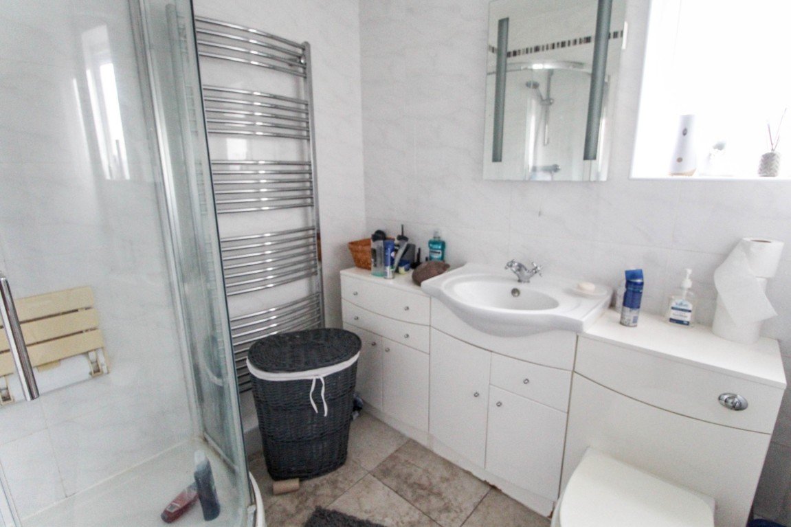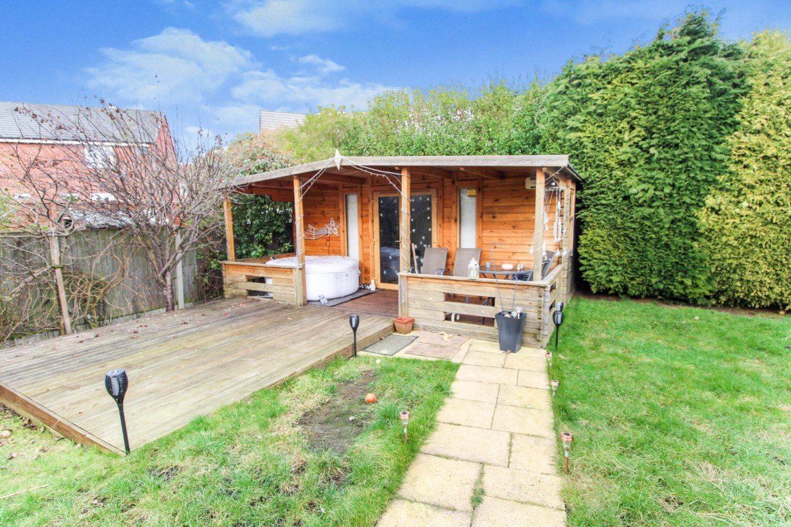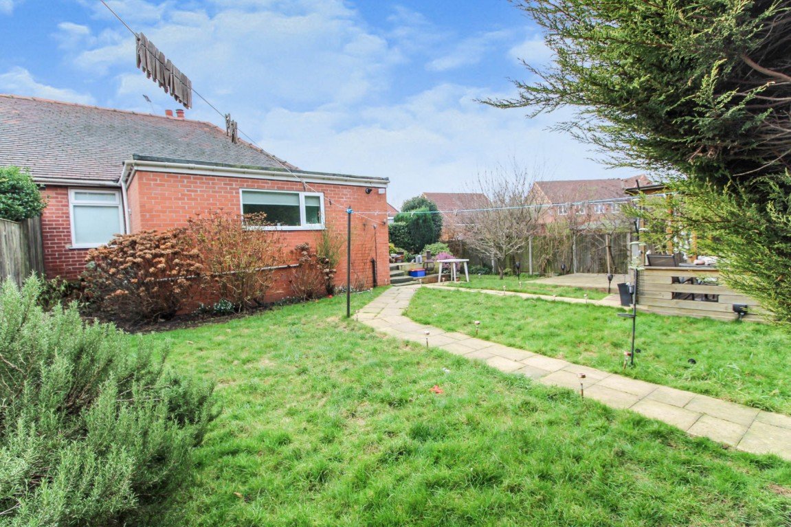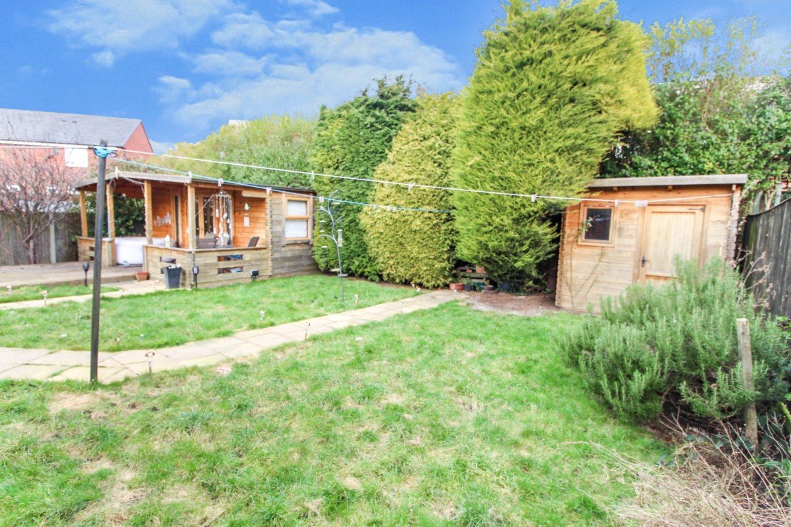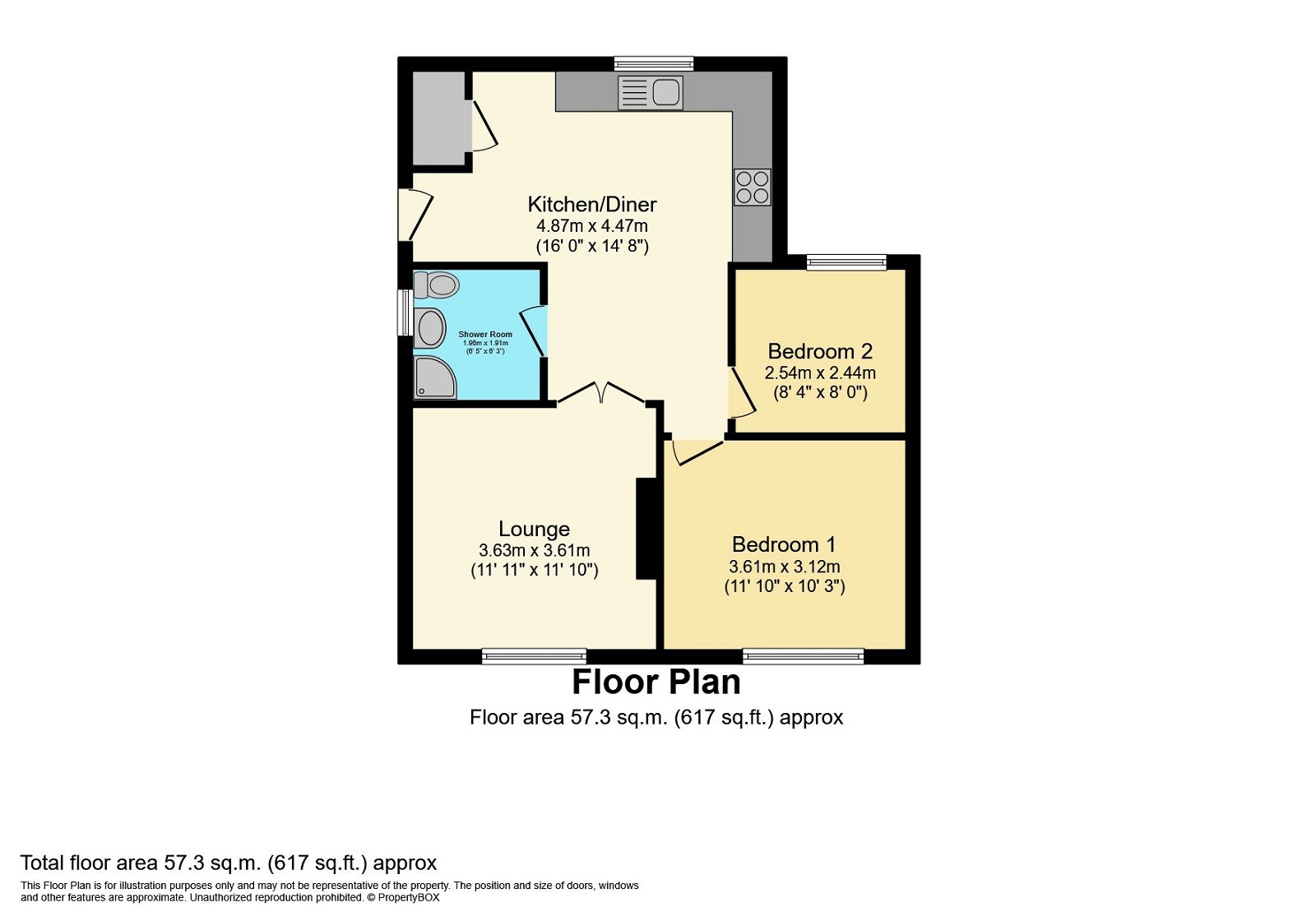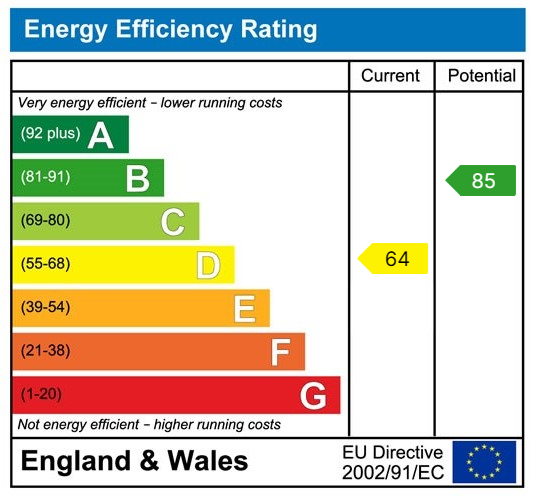Elston Place, Selby, YO8 3ES
Offers Over
£190,000
Property Composition
- Semi-Detached Bungalow
- 2 Bedrooms
- 1 Bathrooms
- 1 Reception Rooms
Property Features
- Semi Detached Bungalow
- Two Bedrooms
- Popular Location
- Cul-De-Sac Position
- No Onward Chain
- Solar Panels
- Gardens to Side & Rear
- Garage & Driveway
- Close to Selby Town Centre
- Internal Viewing Is a Must!
Property Description
REF - AB0327 - *** WELL PRESENTED TWO BEDROOM SEMI DETACHED BUNGALOW *** GARAGE & DRIVEWAY *** QUIET CUL-DE-SAC POSITION *** POPULAR LOCATION *** SOLAR PANELS *** NO ONWARD CHAIN ***
The property is situated in this popular residential area conveniently located within easy walking distance to Selby town centre & provides easy access to Leeds, York, Hull and the M62 & A1(M) motorway networks. Selby also has a mainline railway station with direct links to Manchester & London.
The accommodation comprises of :- Kitchen/diner, lounge, two bedrooms & shower room all to the ground floor. The property also benefits from UPVC double glazing, gas central heating & solar panels.
To the front there is a good sized block paved driveway which leads to a detached single garage. To the side & rear the garden is mainly laid to lawn with a paved pathway & raised decking with a summer house.
AN INTERNAL VIEWING IS HIGHLY RECOMMENDED TO FULLY APPRECIATE WHAT THIS BUNGALOW HAS TO OFFER!
Kitchen/Diner - 16'0 max narrowing to 9'4 x 14'8
Fitted with a range of modern wall & base units with work surfaces over, sink, oven, built in microwave, hob, extractor hood, space for tall fridge/freezer, plumbing for washing machine, plumbing for dishwasher, radiator, space for dining table.
Lounge - 11'11 x 11'10
UPVC double glazed window to front, TV aerial socket, radiator.
Bedroom One - 11'10 x 10'3
UPVC double glazed window to front, radiator.
Bedroom Two - 8'4 x 8'0
UPVC double glazed window to rear, radiator.
Shower Room - 6'5 x 6'3
Shower cubicle, W.C, sink set in vanity unit, chrome heated towel radiator.
Outside
To the front there is a good sized block paved driveway which leads to a detached single garage. To the side & rear the garden is mainly laid to lawn with a paved pathway & raised decking with a summer house.


