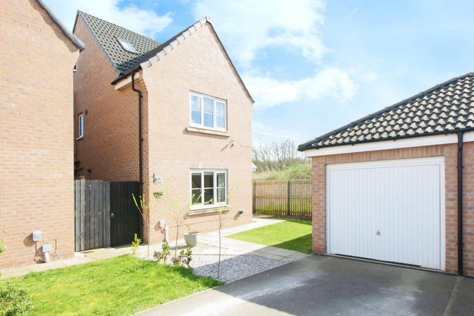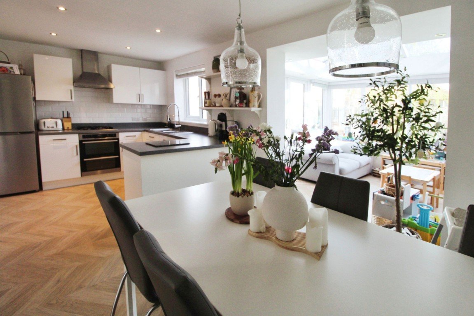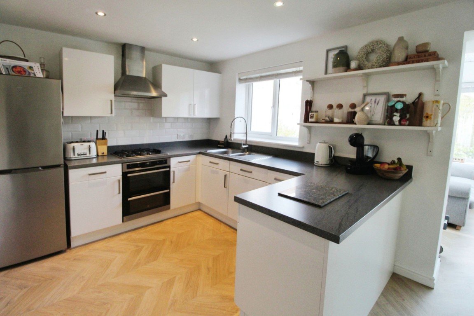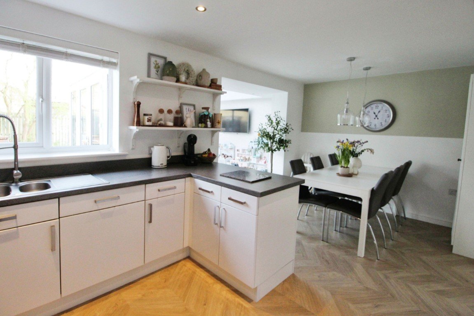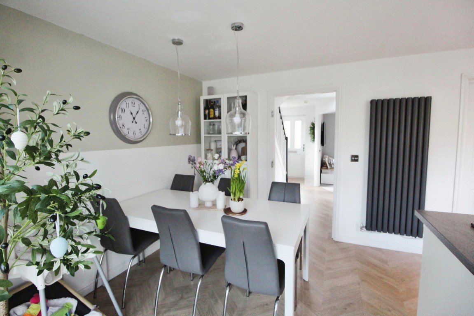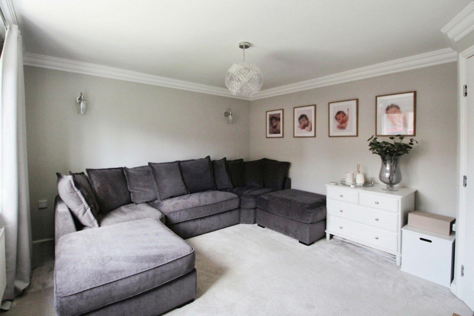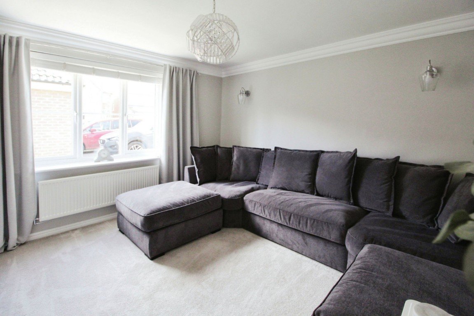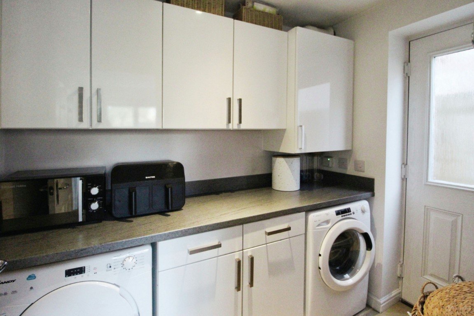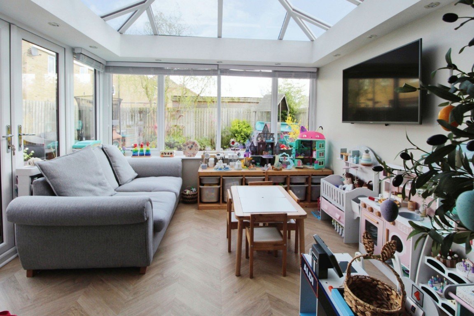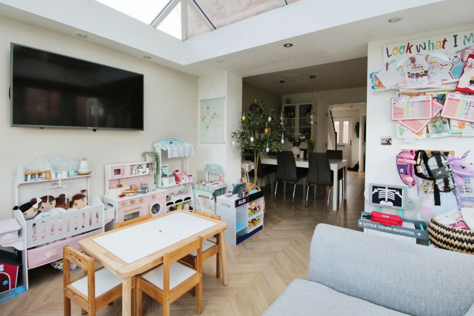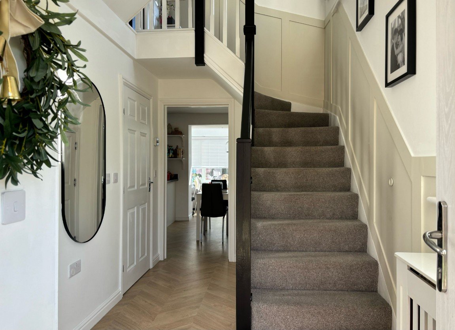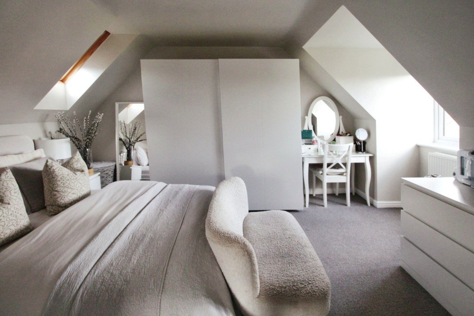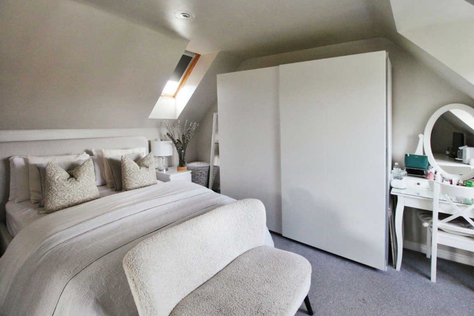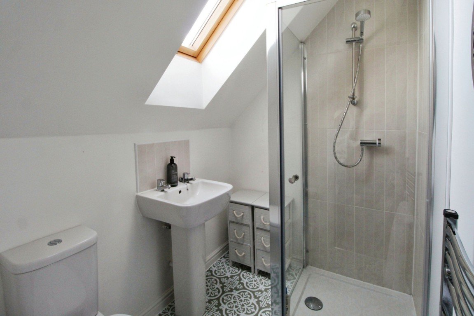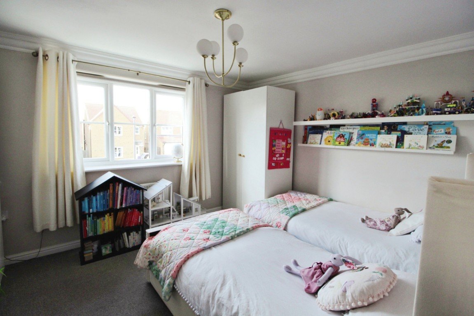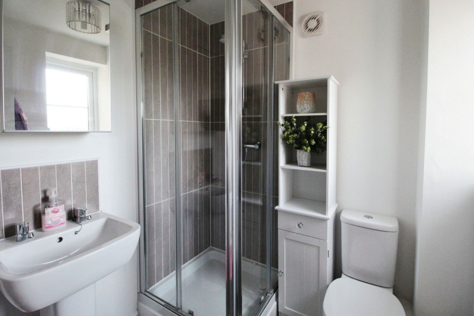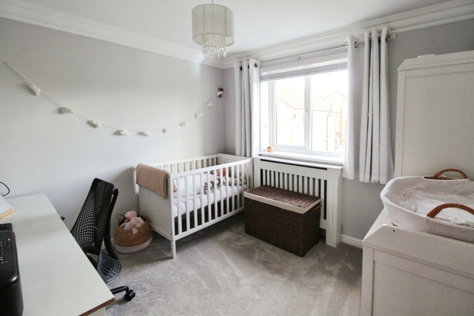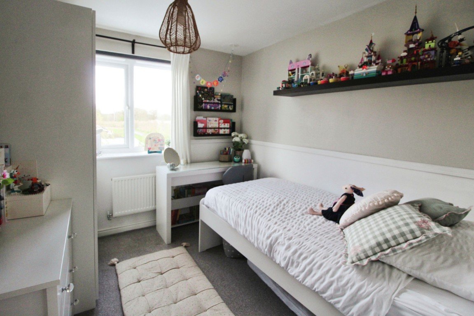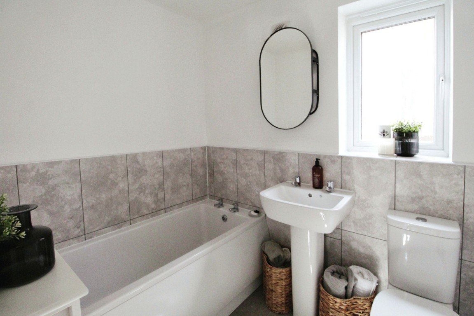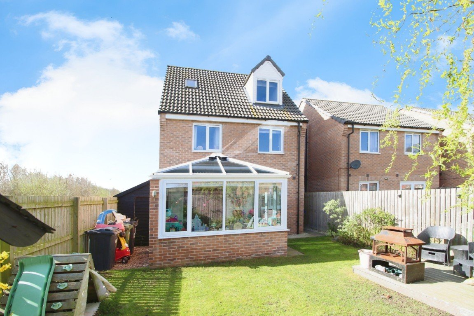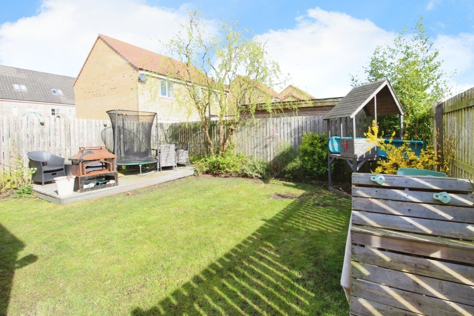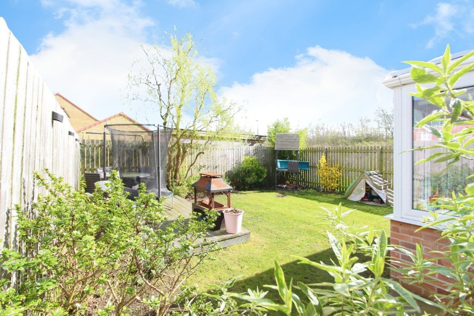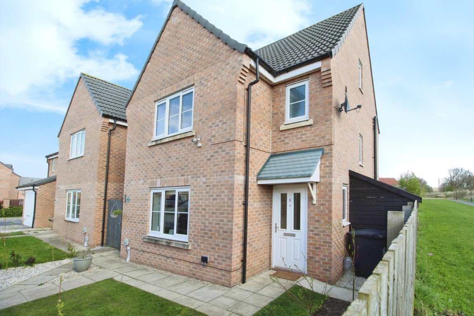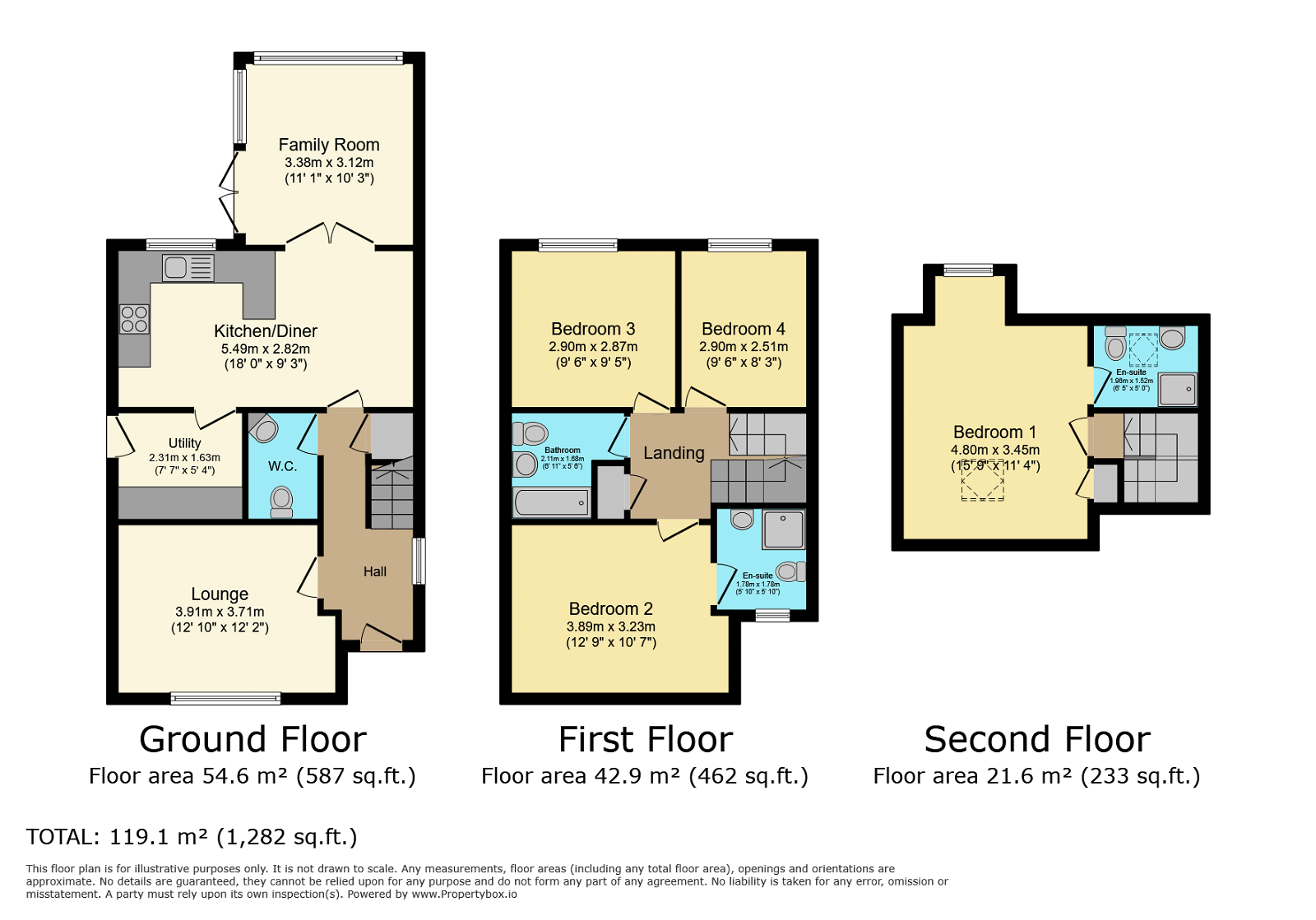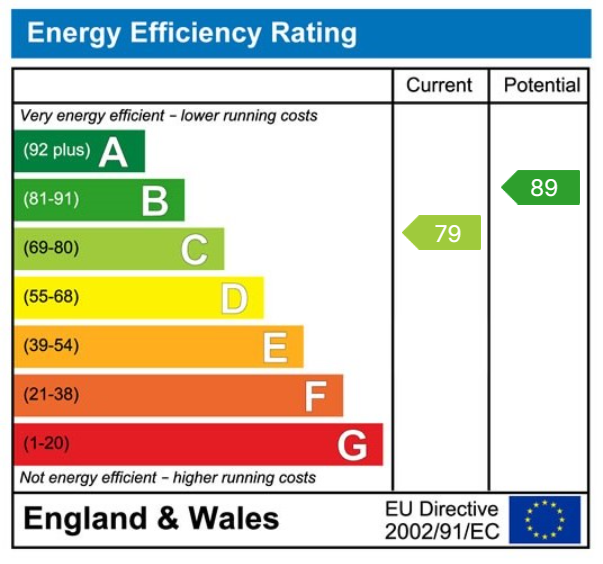Far Moss, Selby, YO8 8GG
Offers Over
£315,000
Property Composition
- Detached House
- 4 Bedrooms
- 3 Bathrooms
- 2 Reception Rooms
Property Features
- Four Bedrooms
- Detached Family Home
- Well Presented
- Master & Second Bedroom With En-Suite
- Modern Kitchen/Diner
- Modern Family Bathroom
- Garage & Driveway
- Enclosed Rear Garden
- Utility & Downstairs W.C
- Popular Staynor Hall Devlopment
Property Description
*** WELL PRESENTED FOUR BEDROOM DETACHED FAMILY HOME *** MODERN KITCHEN/DINER *** FAMILY ROOM *** UTILITY *** DOWNSTAIRS W.C *** GARAGE & DRIVEWAY *** MASTER & SECOND BEDROOM WITH EN-SUITE *** MODERN FAMILY BATHROOM *** POPULAR STAYNOR HALL DEVELOPMENT ***
The property is situated on the popular Staynor Hall Development, close to local schools and a great range of amenities with easy access to Selby, Leeds, York and the M62 & A1(M) motorway networks. Selby also has a mainline railway station for direct links to Manchester & London.
The property comprises of :- Entrance hall, lounge, kitchen/diner, family room & W.C to the ground floor. Three bedrooms (second bedroom with en-suite) & family bathroom to the first floor. Master bedroom & en-suite to the second floor. This property also benefits from UPVC double glazing & gas central heating.
To the front of the property is a small garden mainly laid to lawn with paved path leading to the front entrance door. There is also a single garage with allocated parking. To the rear of the property is an enclosed garden mainly laid to lawn with a raised decking area.
AN EARLY VIEWING IS RECCOMMENDED TO AVOID DISAPPOINTMENT!
Entrance Hall
Lounge - 12'2 x 12'10
UPVC double glazed window to the front, radiator.
Kitchen/Diner - 9'3 x 18'0
Fitted with a range of wall & base units with work surfaces over, integrated oven, four ring gas hob, extractor hood, sink, integrated dishwasher, space for fridge/freezer, space for dining table, UPVC double glazed window to the rear, vertical radiator.
Utility Room - 3'4 x 7'7
Fitted with a range of wall & base units with work surfaces over, plumbing for washing machine, space for tumble dryer, double glazed entrance door to the rear.
Family Room - 10'3 x 11'1
UPVC double glazed windows, UPVC double glazed patio doors leading to rear garden, double glazed sky lights.
Downstairs W.C
Corner pedestal wash hand basin, W.C, radiator.
Bedroom One - 15'9 x 11'4
UPVC double glazed wind ow to the front, Velux window to the rear, radiator, cupboard for storage.
En-Suite - 5'0 x 6'5
Velux window to the rear, shower cubicle, pedestal wash hand basin. W.C, vertical radiator.
Bedroom Two - 10'7 x 12'9
UPVC double glazed window to the front, radiator.
En-Suite - 5'10 x 5'10
UPVC double glazed window to the front, shower cubicle, pedestal wash hand basin, W.C, vertical radiator.
Bedroom Three - 9'6 x 9'5
UPVC double glazed window to the rear, radiator.
Bedroom Four - 9'6 x 8'3
UPVC double glazed window to the rear, radiator.
Bathroom - 6'11 x 5'6
UPVC double glazed opaque window to the side, panelled bath, pedestal wash hand basin, W.C, vertical radiator.
Outside
To the front of the property is a small garden mainly laid to lawn with paved path leading to the front entrance door. There is also a single garage with allocated parking. To the rear of the property is an enclosed garden mainly laid to lawn with a raised decking area.


