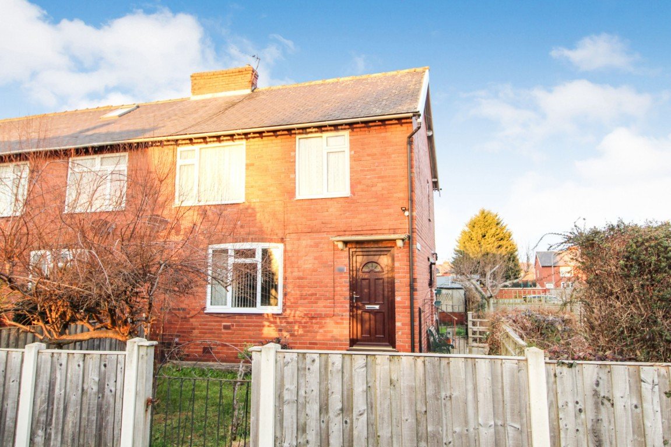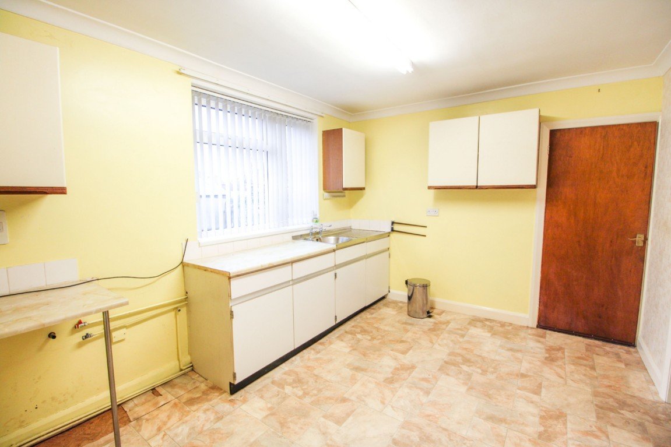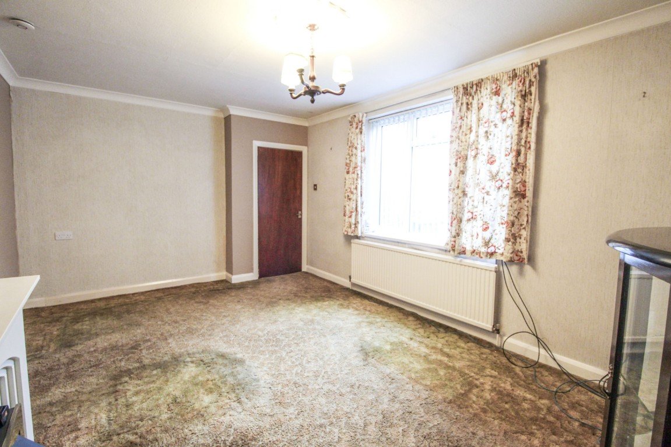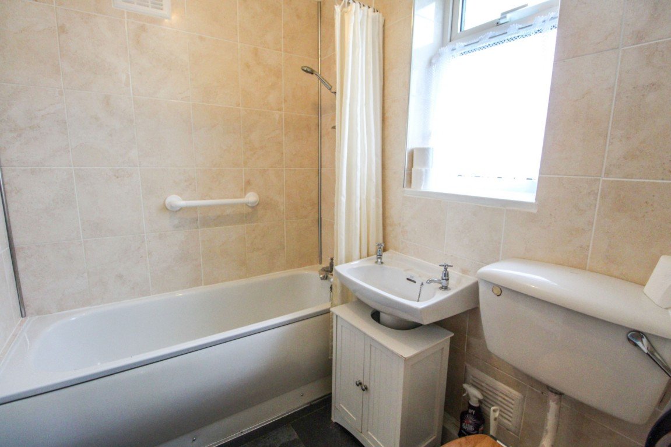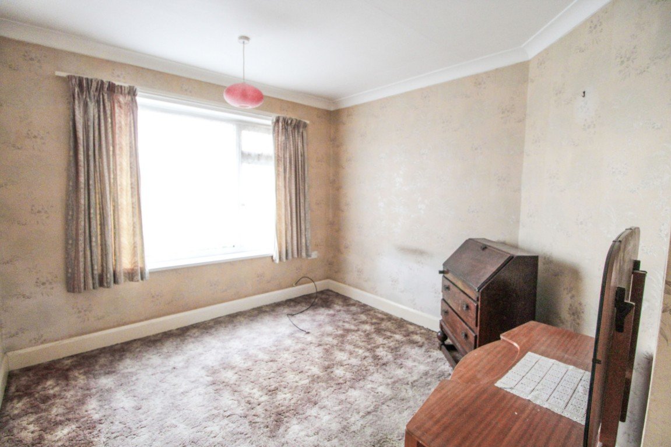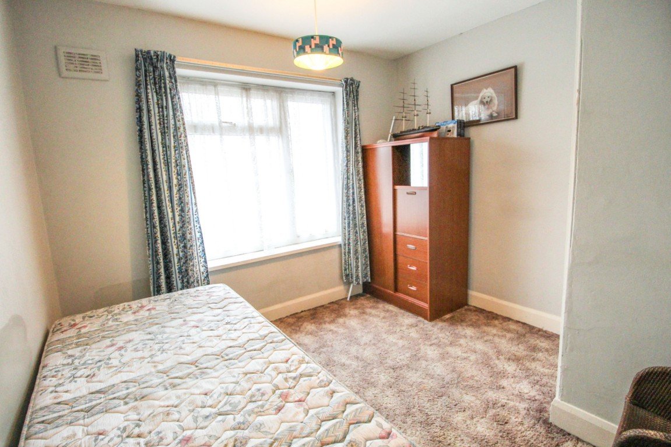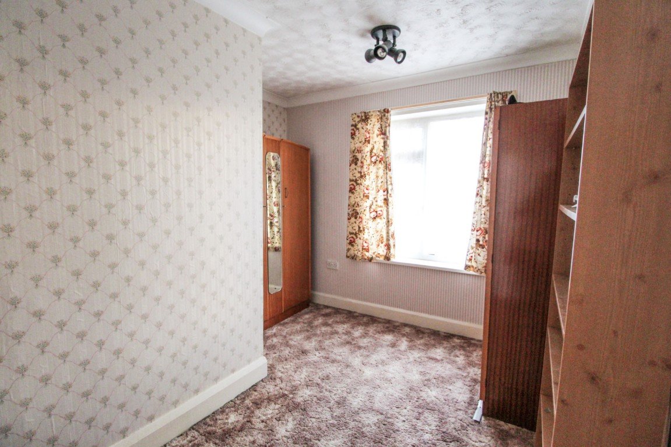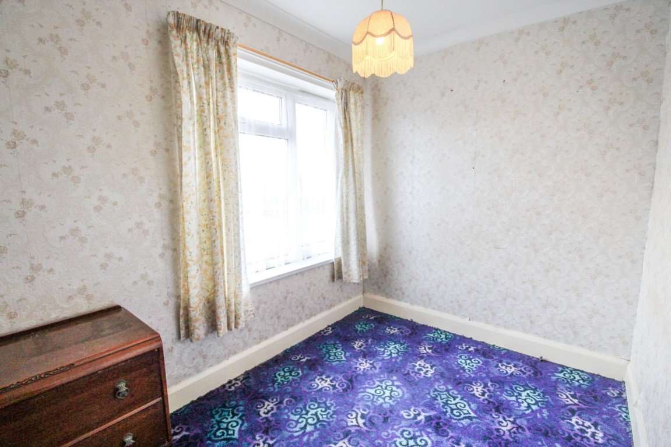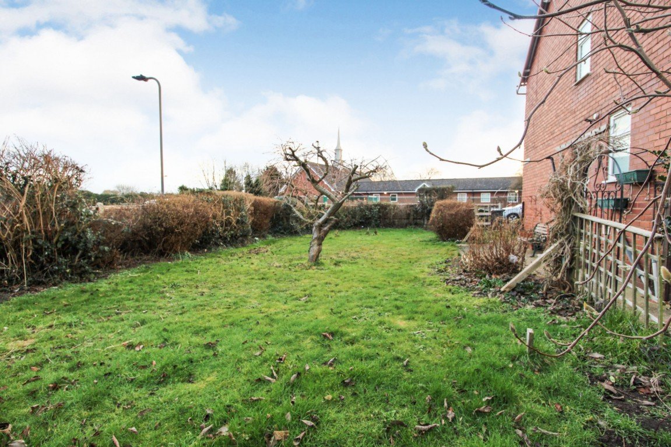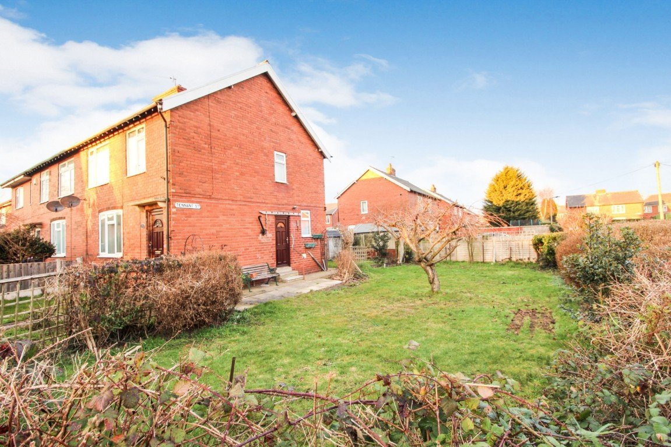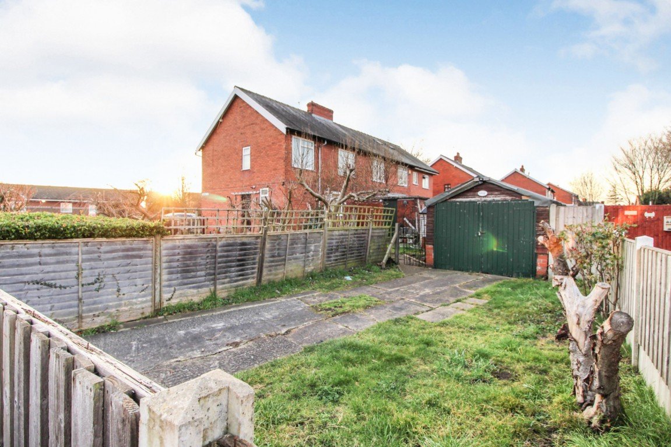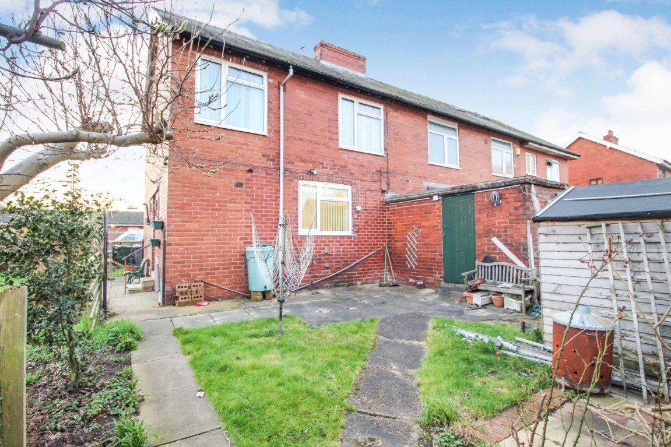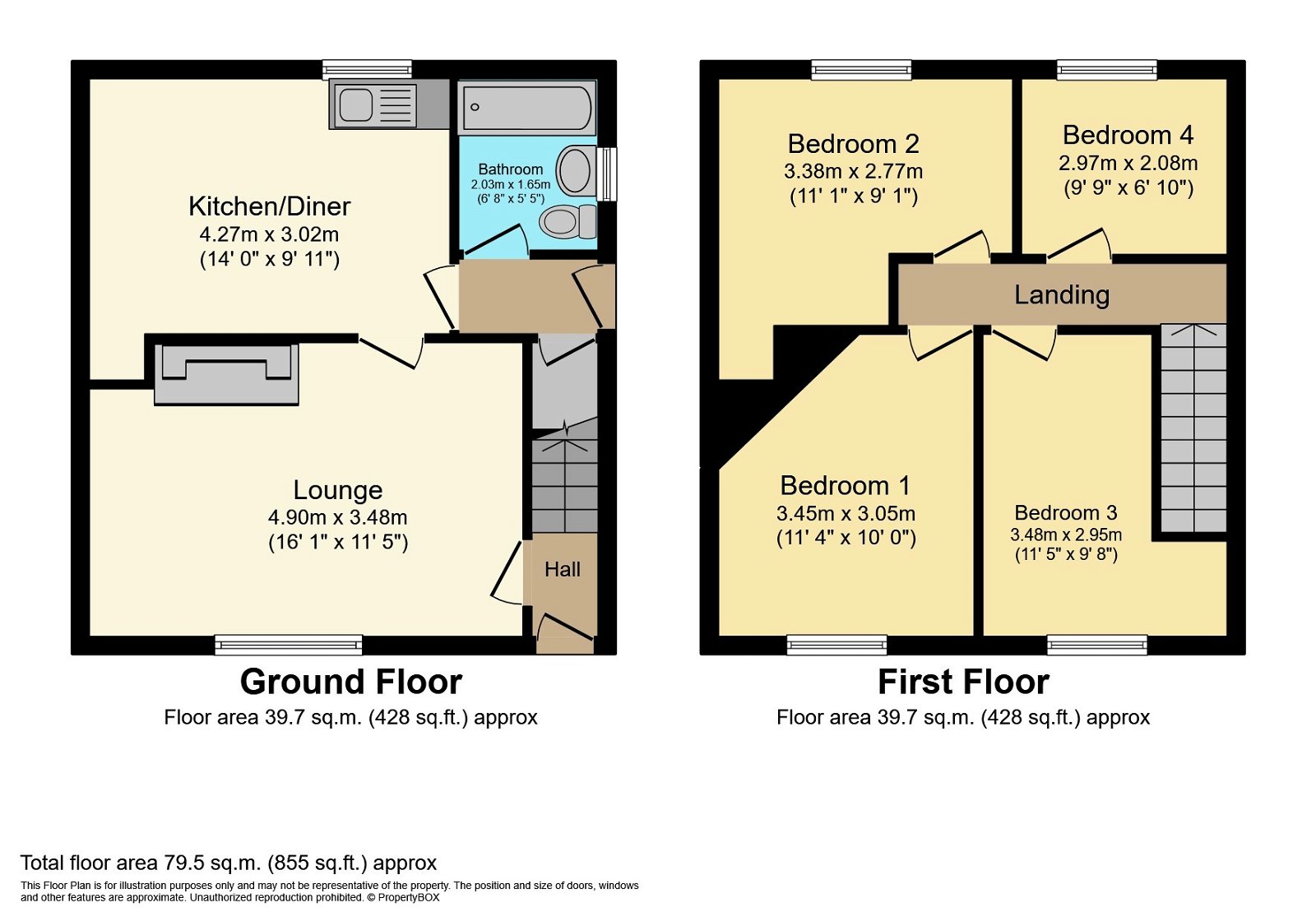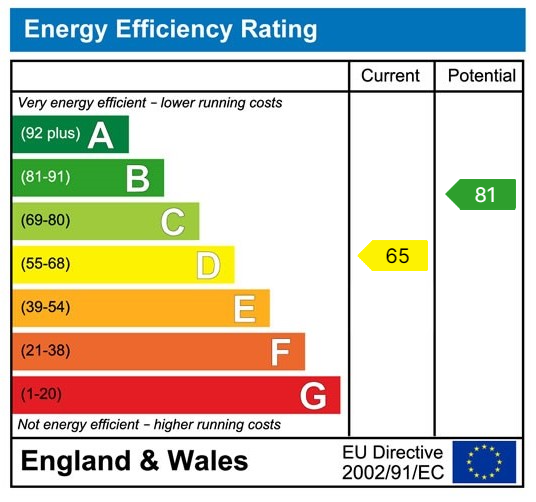Flaxley Road, Selby, YO8 4DF
£170,000
Property Composition
- Semi-Detached House
- 4 Bedrooms
- 1 Bathrooms
- 1 Reception Rooms
Property Features
- Semi-Detached House
- Four Bedrooms
- Large Corner Plot
- Lots of Potential
- No Onward Chain
- Garage and Driveway
- Close to Selby Town Centre
- Early Viewings a Must
Property Description
REF - AB0327 *** SPACIOUS FOUR BEDROOM SEMI DETACHED HOUSE *** NO ONWARD CHAIN *** CORNER PLOT*** LOTS OF POTENTIAL*** EASY WALKING DISTANCE TO SELBY TOWN CENTRE ***
The property comprises of a lounge, kitchen and bathroom to the ground floor. Four bedrooms to the first floor. The property is UPVC double glazed with gas central heating to the ground floor.
To the front is a garden which is mainly laid to lawn, this could be changed and used to provide off street parking. To the side and rear of the property are gardens mainly laid to lawn with a side driveway for access to single garage (In need of repair) and a shed and brick outhouse for storage.
The property is situated close to Selby town centre where you can find a great range of retail & leisure facilities and ideally placed with excellent road & rail links to Leeds, York, Hull and further afield.
AN EARLY VIEWING ON THIS PROPERTY IS HIGHLY RECOMMENDED.
Entrance Hall
UPVC double glazed entrance door, door to lounge, stairs to first floor accommodation.
Lounge - 16'7 x 11'5
UPVC double glazed window to front, radiator, feature gas fire with hearth & surround,
Kitchen - 14'0 x 9'11
Fitted kitchen with wall & base units with work surfaces over, sink, space for oven, space for tall fridge/freezer, plumbing for washing machine, radiator, dining area with space for table, UPVC double glazed window to rear, door to rear porch and garden.
Bathroom - 6'8 x 5'5
UPVC double glazed opaque window to side, W.C, pedestal wash hand basin, bath with shower over,towel radiator, fully tiled walls.
Bedroom One - 11'4 max x 10'0
UPVC double glazed window to front
Bedroom Two - 11'1 max x 9'1
UPVC double glazed window to rear.
Bedroom Three - 11'5 max x 9'8
UPVC double glazed window to front.
Bedroom Four - 9'9 x 6'10
UPVC double glazed window to rear.
Outside
To the front is a garden which is mainly laid to lawn, this could be changed and used to provide off street parking. To the side and rear of the property are gardens mainly laid to lawn with a side driveway for access to single garage (in need of repair) and a shed and brick outhouse for storage.


