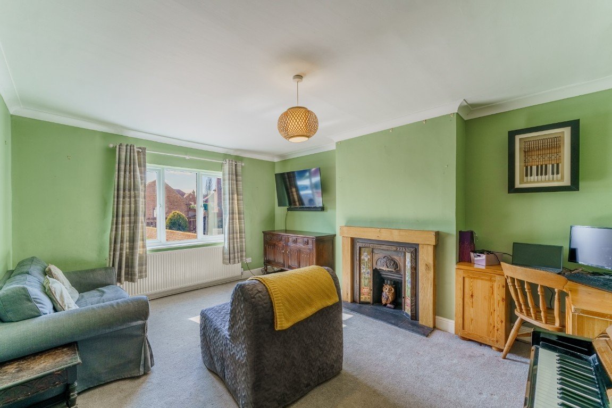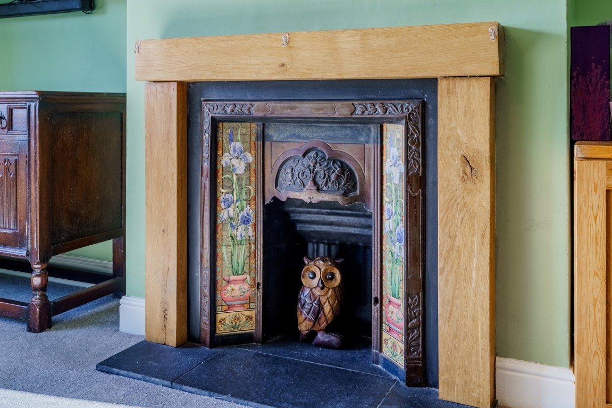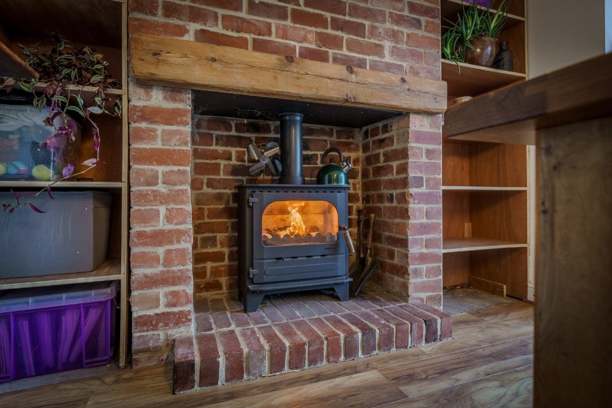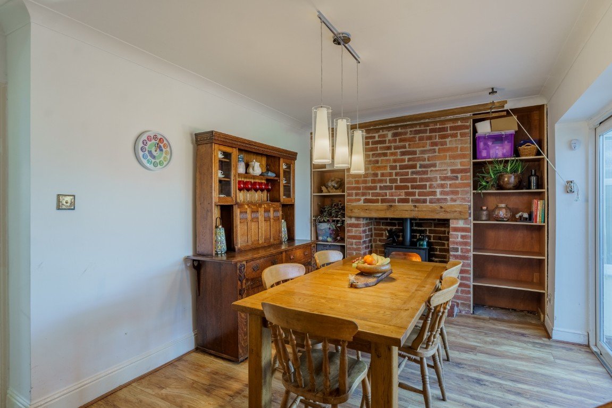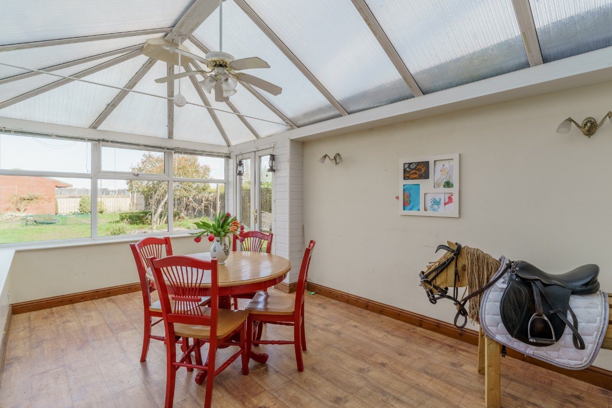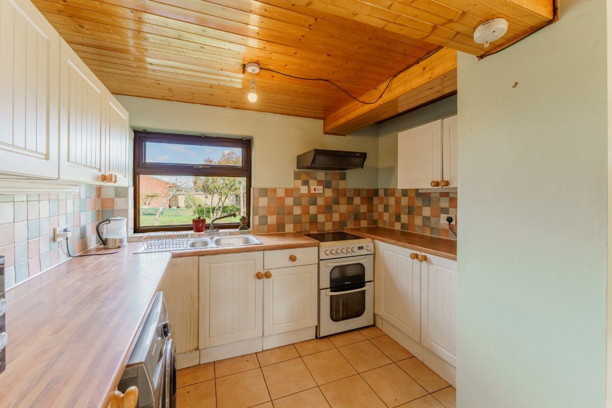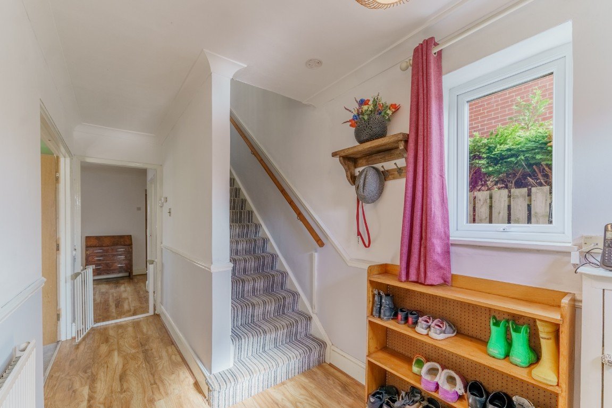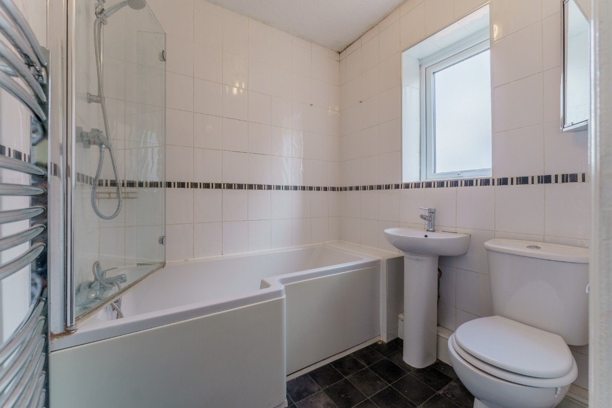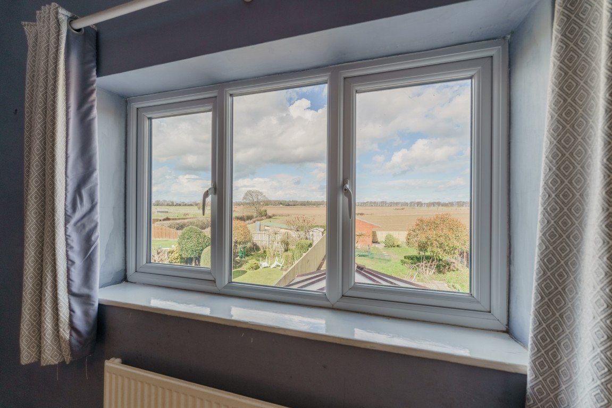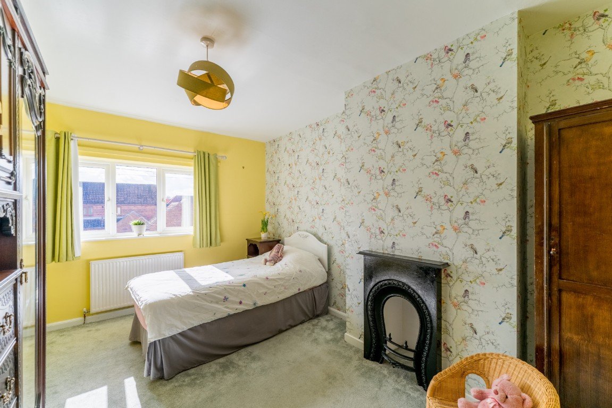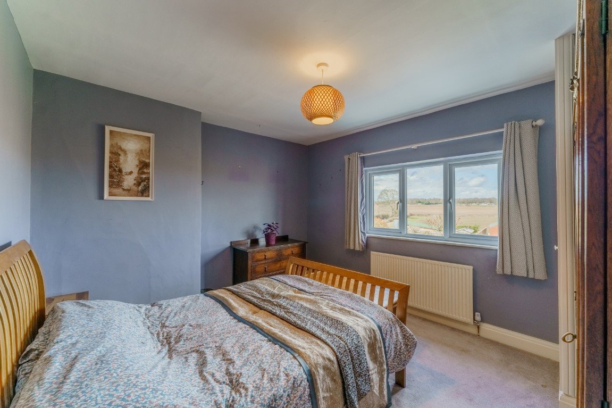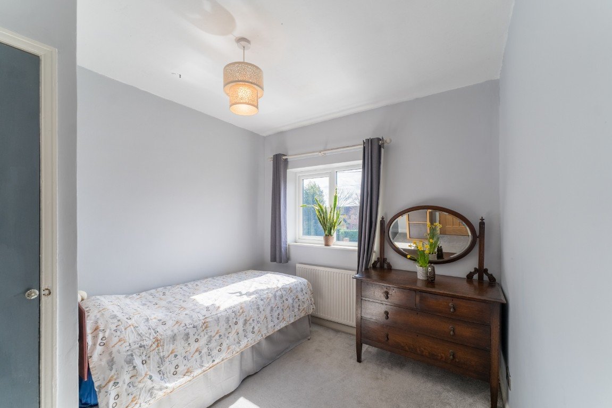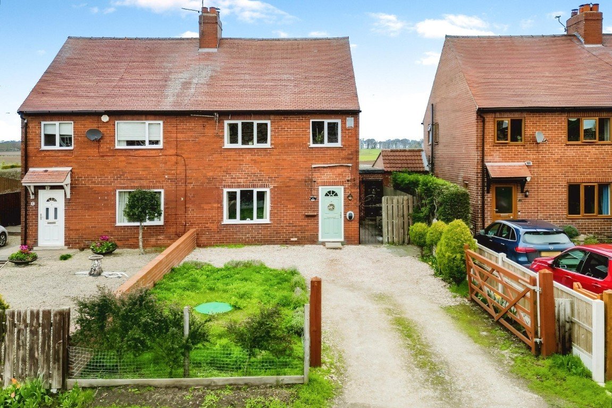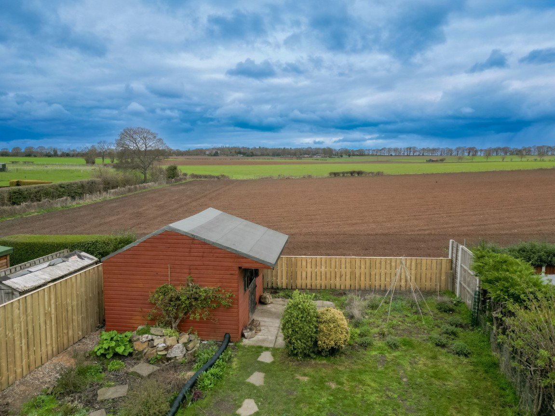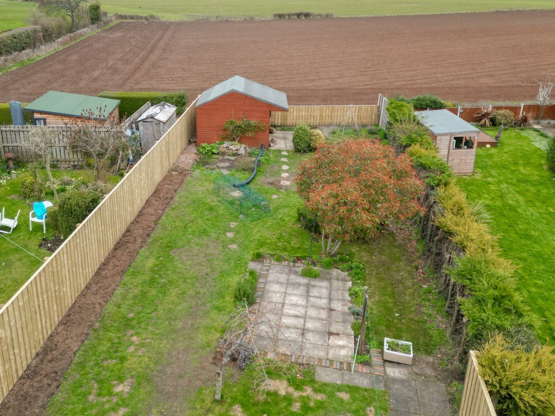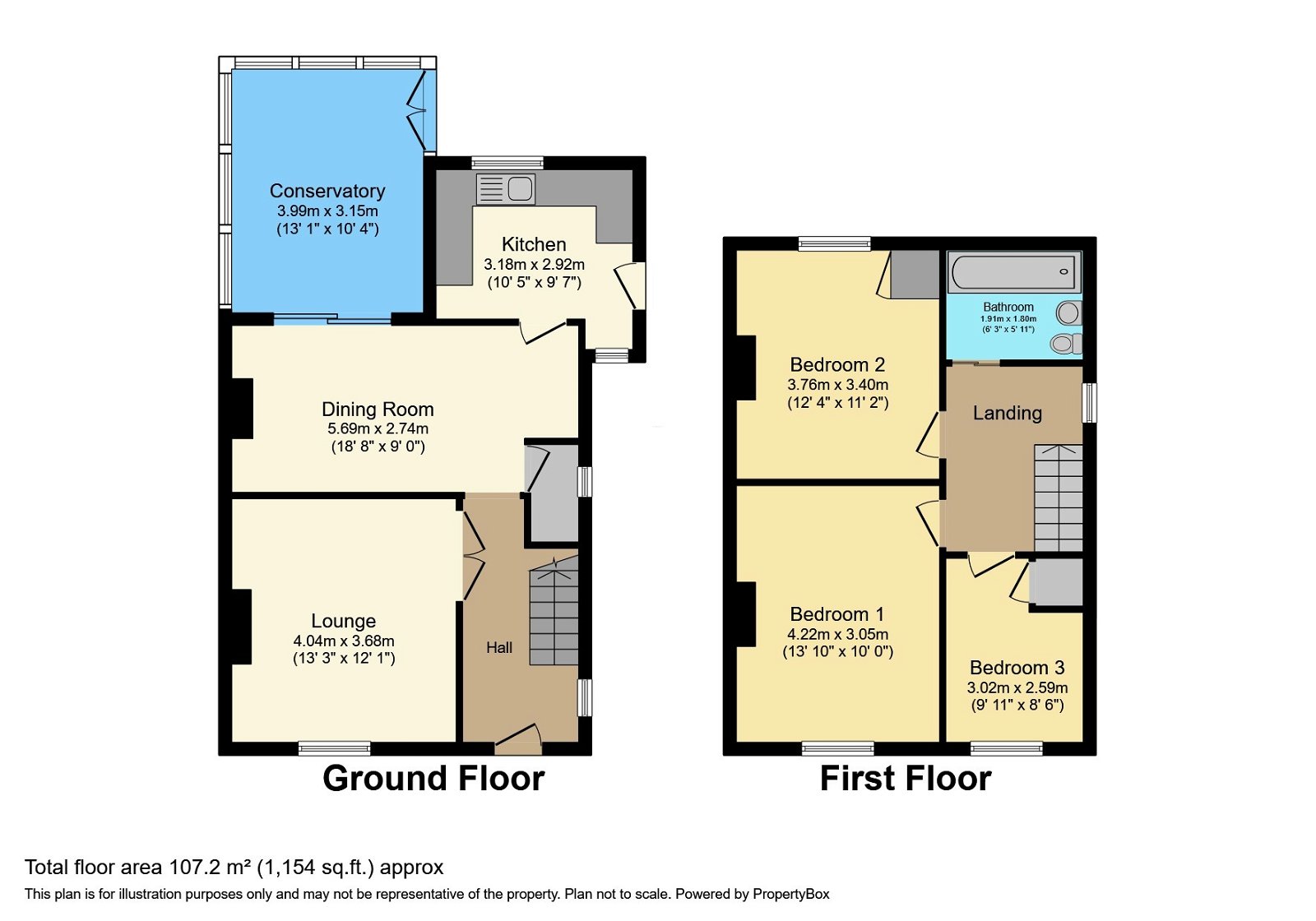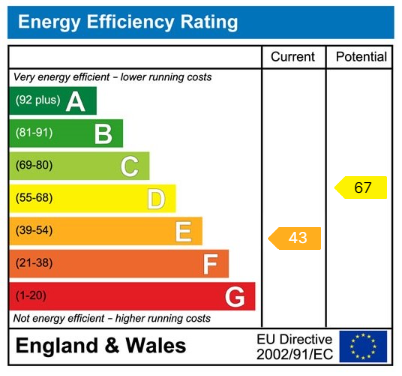Hillam Road, Gateforth, YO8 9LQ
£270,000
Property Composition
- Semi-Detached House
- 3 Bedrooms
- 1 Bathrooms
- 2 Reception Rooms
Property Features
- Planning Permission Granted To Extend
- Well Presented
- Semi Detached House
- Three Bedrooms
- Two Reception Rooms
- Conservatory
- Good Sized Rear Gardens
- Open Views To The Rear
- Driveway & Ample Off Road Parking
- Sought After Rural Location
Property Description
*** WELL PRESENTED THREE BEDROOM SEMI DETACHED HOUSE *** TWO RECEPTION ROOMS *** CONSERVATORY *** GOOD SIZED REAR GARDEN *** OPEN VIEWS TO THE REAR *** DRIVEWAY *** SOUGHT AFTER RURAL LOCATION *** PLANNING PERMISSION GRANTED FOR REPLACEMENT OF CONSERVATORY & KITCHEN WITH PART SINGLE STOREY & PART DOUBLE STOREY REAR EXTENSION WITH REPLACEMENT PORCH CANOPY ***
The property is situated in the quiet, rural village of Gateforth with amenities available within surrounding villages including GOOD Ofsted rated primary schools, post office, convenience stores & restaurants. The village is conveniently located approximately 5 miles from the A1M & M62 providing good commuter links to Leeds, York & other surrounding major cities & towns.
The accommodation comprises of :- Entrance hall, lounge, dining room, kitchen & conservatory to the ground floor. Three bedrooms & bathroom to the first floor. The property also benefits from UPVC double glazing & LPG central heating.
To the the front of the property is the gravelled driveway providing off road parking with farm style wooden gate. To the rear of the property is a fully enclosed large garden which is mainly laid to lawn with a paved patio area & is surrounded by open views. Included within the sale is a former stable, ideal for additional storage or workshop.
AN EARLY VIEWING IS HIGHLY RECOMMENDED TO FULLY APPRECIATE WHAT THIS PROPERTY HAS TO OFFER!
Entrance Hall
Lounge - 15'5 x 12'1
UPVC double glazed window to the front, open fireplace with surround, TV aerial point, radiator.
Dining Room - 18'8 x 9'0
Brick fireplace with multifuel stove & insert shelving, space for dining room table, understairs storage, access to conservatory & kitchen, radiator.
Kitchen - 10'5 x 9'7
Fitted with a range of wall & base units with work surfaces over, space for freestanding oven, extractor, plumbing for washing machine & dishwasher, space for fridge/freezer, UPVC double glazed window to the rear, radiator, side door providing access to rear & front gardens.
Conservatory - 15'8 x 10'4
UPVC double glazed windows to the side & rear, UPVC double glazed doors leading to rear garden.
Bedroom One - 13'10 x 10'8
UPVC double glazed window to the front, radiator, feature cast iron fireplace.
Bedroom Two - 12'4 x 11'2
UPVC double glazed window to the rear, radiator, built in storage cupboard housing the hot water cylinder, open countryside views.
Bedroom Three - 9'11 x 8'6
UPVC double glazed window to the front, cupboard for storage, radiator.
Bathroom - 6'3 x 5'11
UPVC double glazed opaque window to the side, P shaped panelled bath with shower over, W.C, pedestal wash hand basin, vertical radiator.
Outside
To the the front of the property is the gravelled driveway providing off road parking with farm style wooden gate. To the rear of the property is a fully enclosed large garden which is mainly laid to lawn with a paved patio area & is surrounded by open views. Included within the sale is a former stable, ideal for additional storage or workshop.
Council Tax Band
Band B
Planning Application
2022/0340/HPA | Replacement of existing conservatory and rear extension, with part single storey and part double storey rear extension and single storey side extension, with replacement porch canopy.


