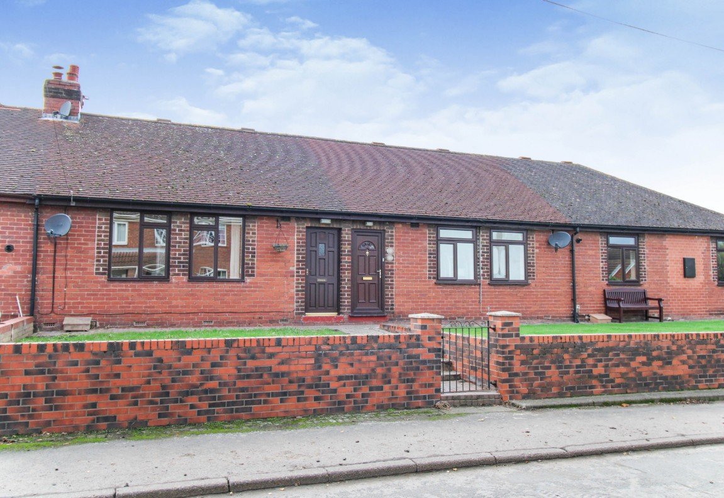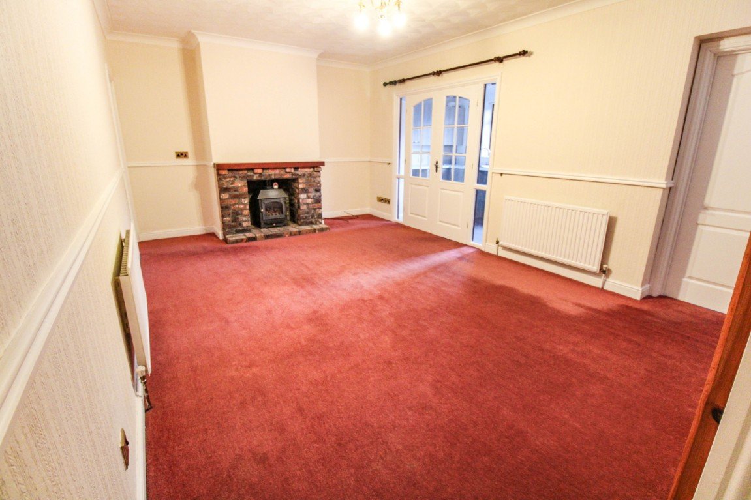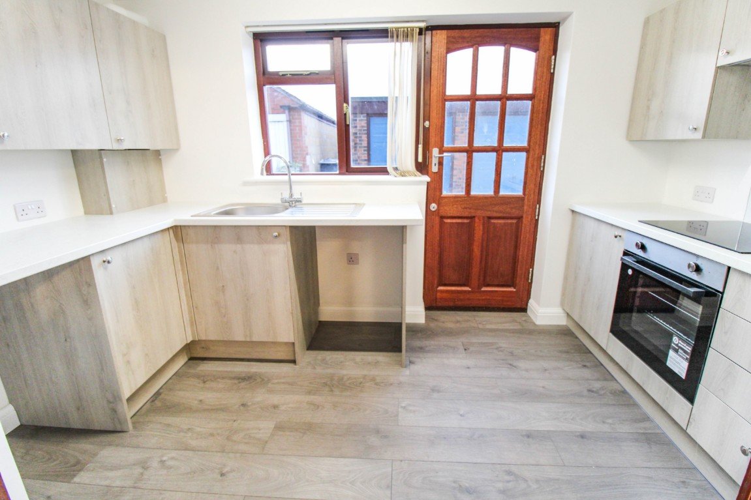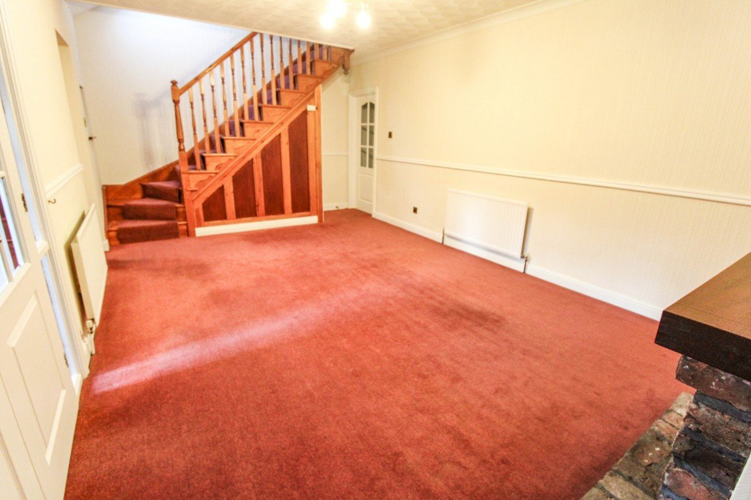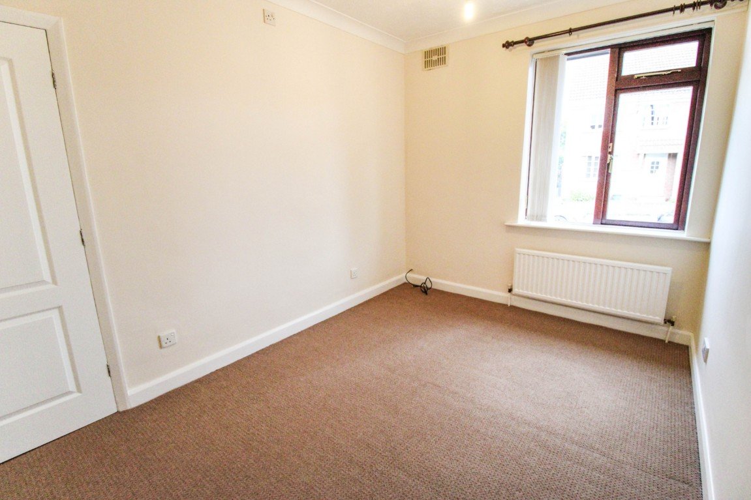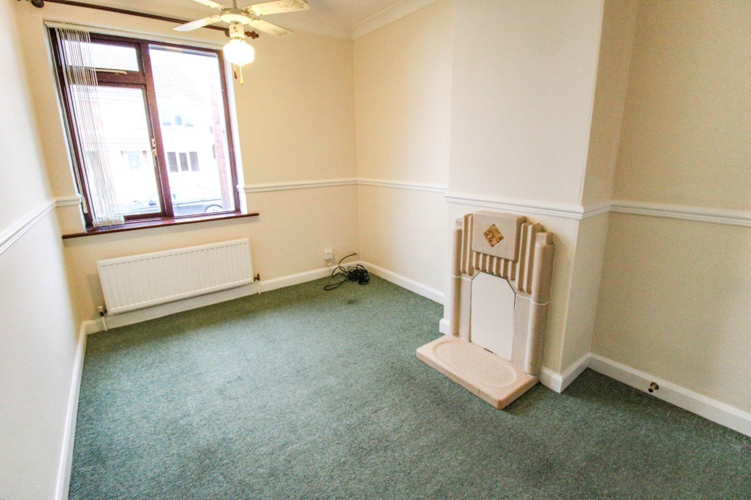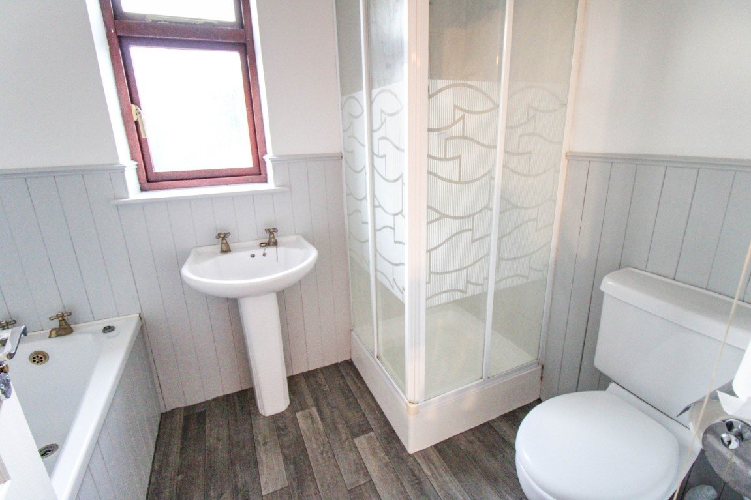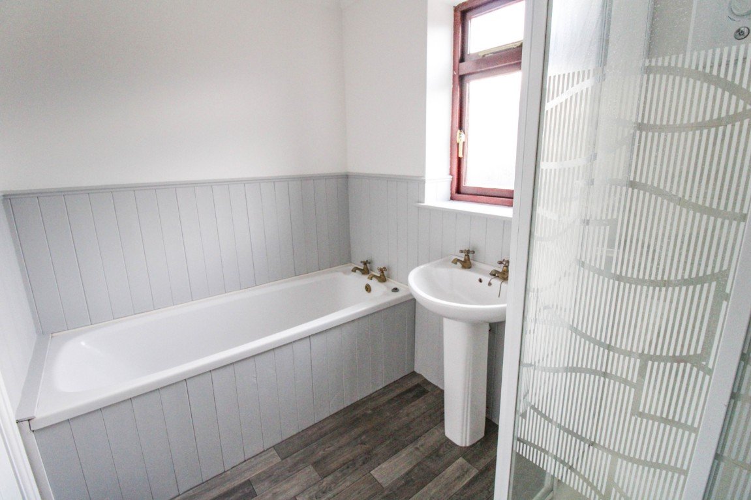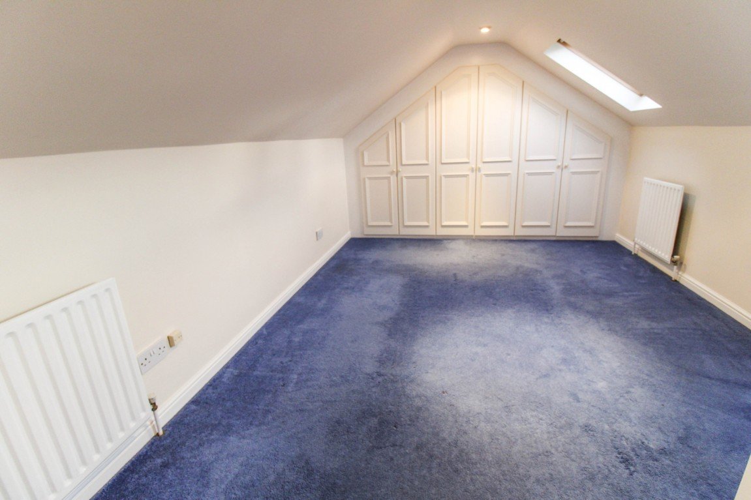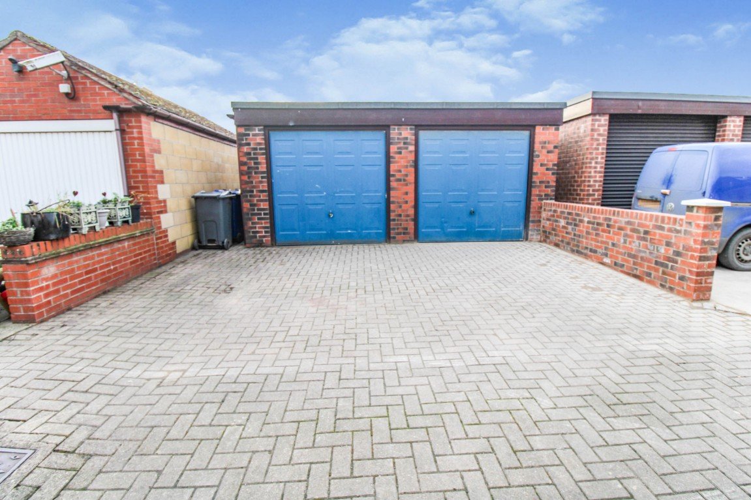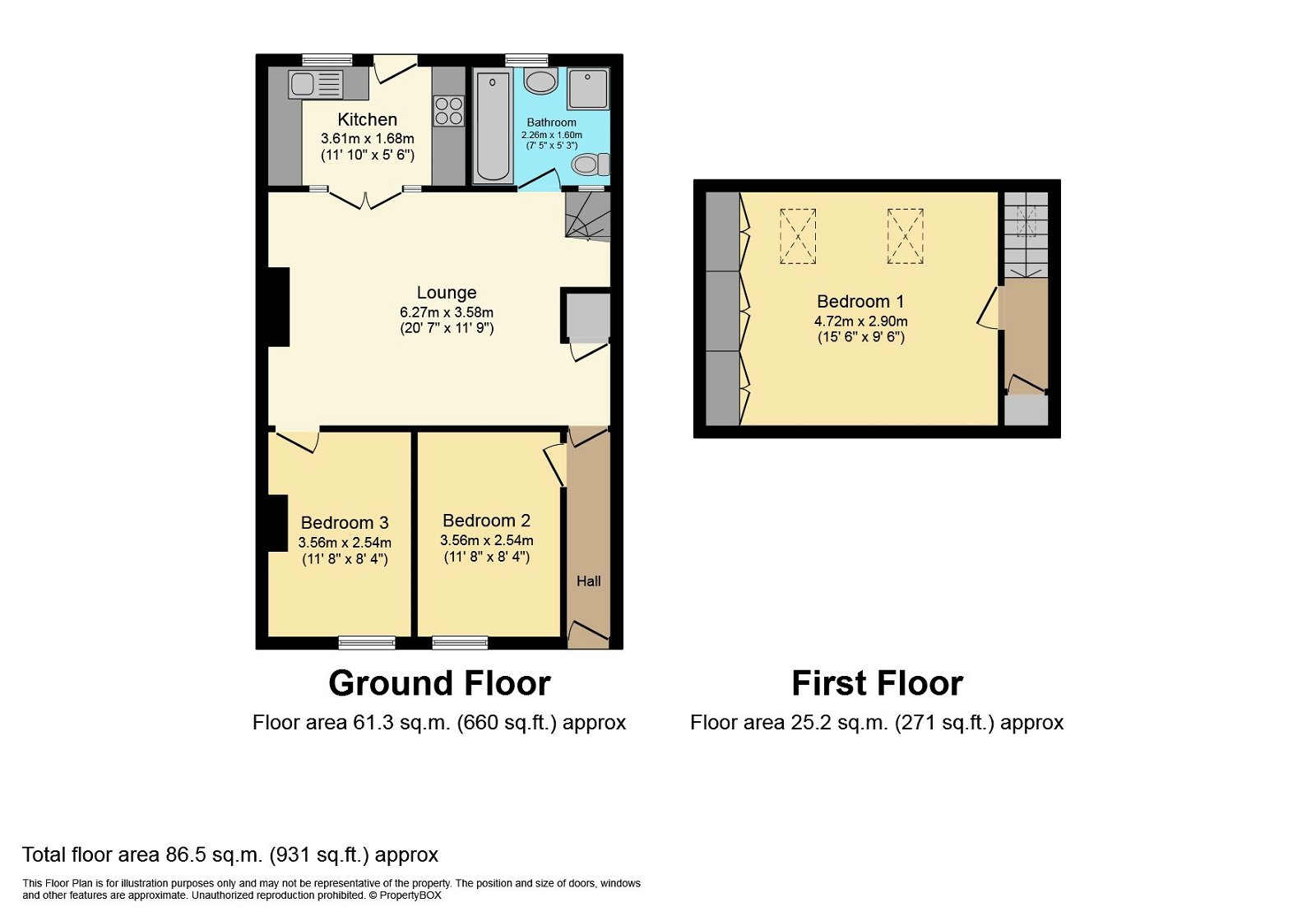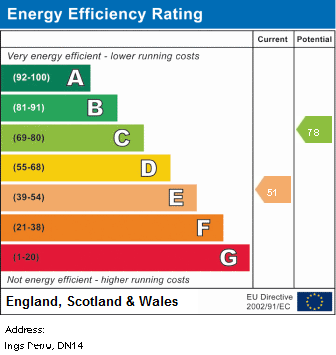Ings Lane, Kellington, DN14 0NX
Offers Over
£140,000
Property Composition
- Terraced Bungalow
- 3 Bedrooms
- 1 Bathrooms
- 1 Reception Rooms
Property Features
- Deceptively Spacious
- Terrace Bungalow
- Three Bedrooms
- Newly Fitted Kitchen
- Four Piece Bathroom Suite
- Double Garage
- Popular Village Location
- No Onward Chain
Property Description
REF - AB0327 -WELL PRESENTED EXTENDED THREE BEDROOM BUNGALOW *** NEWLY FITTED KITCHEN *** DOUBLE GARAGE *** POPULAR VILLAGE LOCATION *** NO ONWARD CHAIN ***
The house is located in the heart of the village of Kellington, the local area benefits from a selection of amenities such as schools close at hand, a village pub, shops and bus links to Selby and surrounding areas, also providing easy access to the motorway networks.
The accommodation comprises of :- Entrance hallway, two bedrooms, kitchen, lounge & bathroom to the ground floor with a further bedroom to the first floor. The property benefits from double glazing & gas central heating.
To the front the garden is mainly laid to lawn with a pathway leading to front door. The rear garden is block paved & leads to the double garage.
AN INTERNAL VIEWING IS HIGHLY RECOMMENDED TO FULLY APPRECIATE WHAT THIS PROPERTY HAS TO OFFER!
Entrance hallway
Entrance door, radiator.
Lounge - 20'7 max x 11'9
Feature brick surround with space for fire, radiator, under stairs storage cupboard, stairs to first floor accommodation, double doors to kitchen.
Kitchen - 11'10 x 5'6
Newly fitted kitchen with a range of wall & base units with work surfaces over, oven, hob, extractor hood, sink, plumbing for washing machine, UPVC double glazed window to rear, door to rear.
Bedroom Two - 11'8 x 8'4
UPVC double glazed window to front, radiator.
Bedroom Three - 11'8 x 8'4
UPVC double glazed window to front, radiator.
Bathroom - 7'5 x 5'3
Bath, separate shower cubicle, W.C, pedestal wash hand basin, radiator, UPVC double glazed opaque window to rear.
Bedroom One - 15'6 x 9'6
Fitted wardrobes, two Velux windows, radiator, storage cupboard to landing.
Outside
To the front the garden is mainly laid to lawn with a pathway leading to front door. The rear garden is block paved & leads to the double garage.


