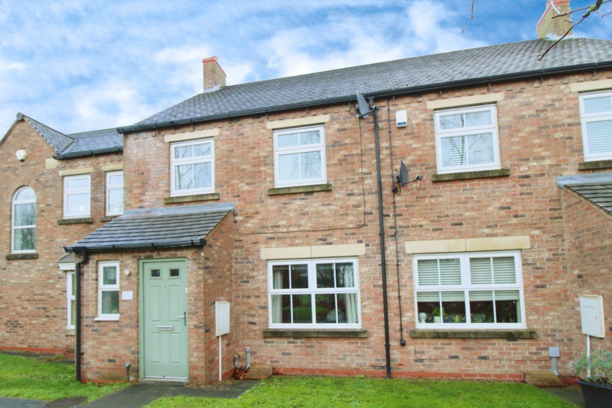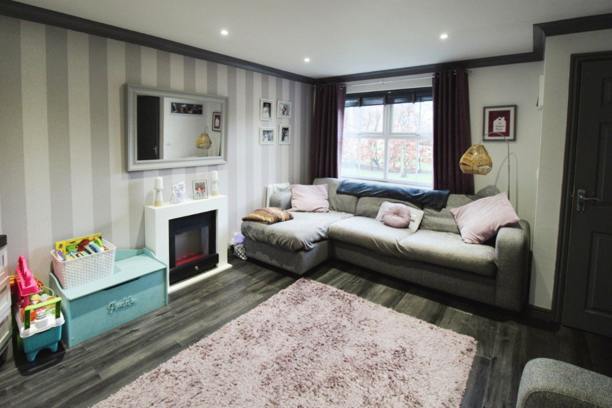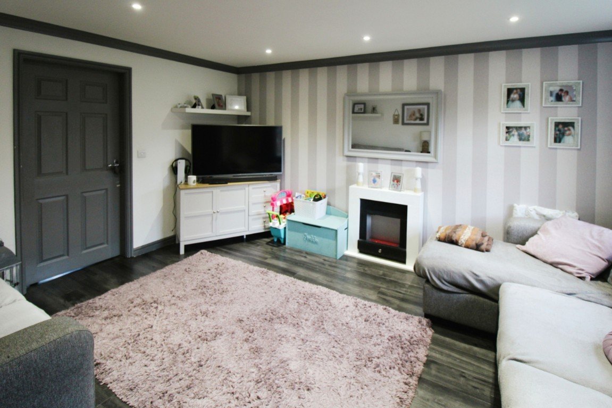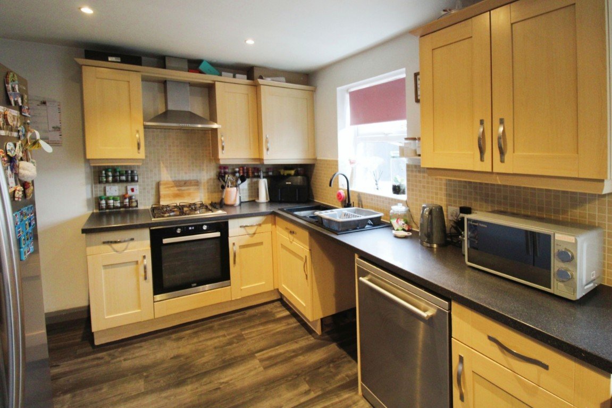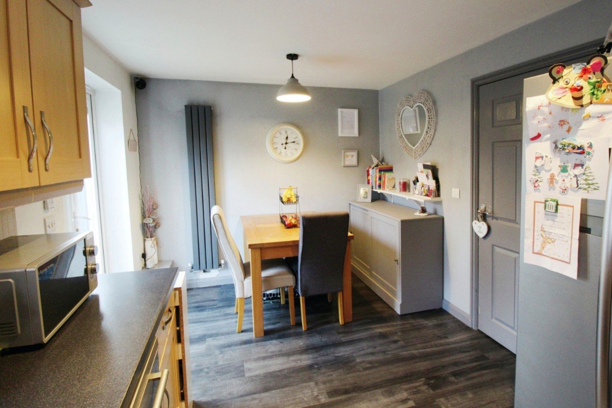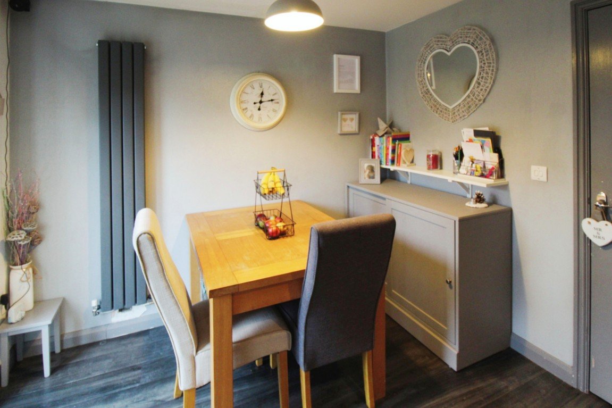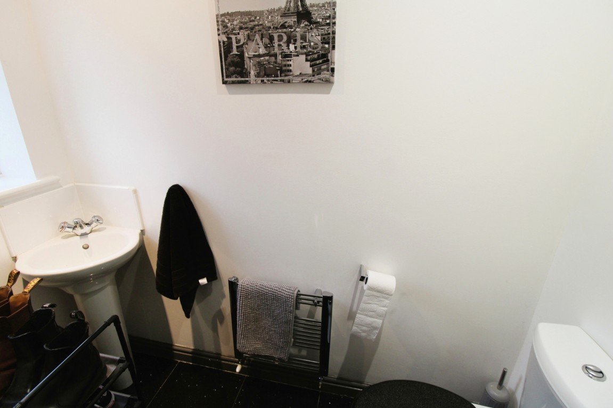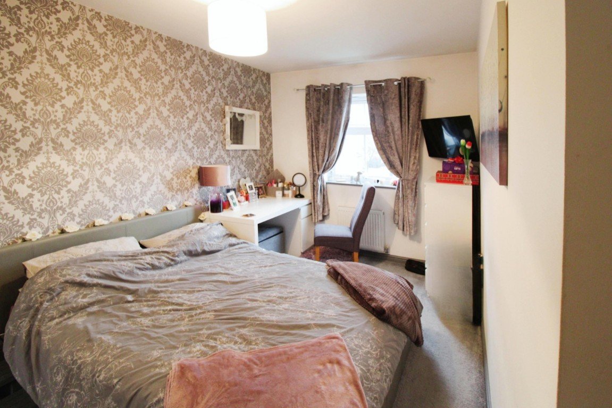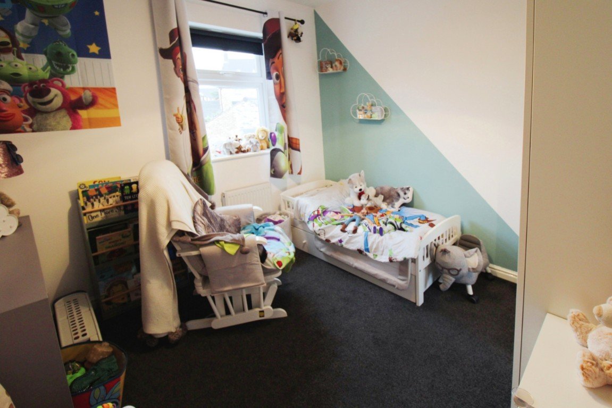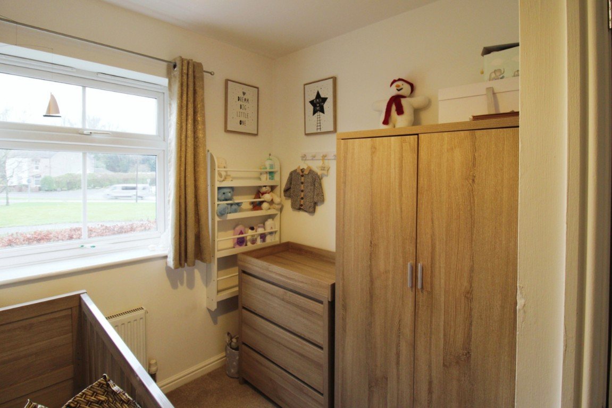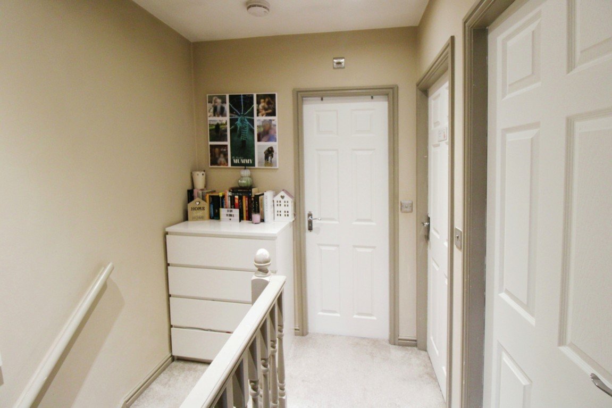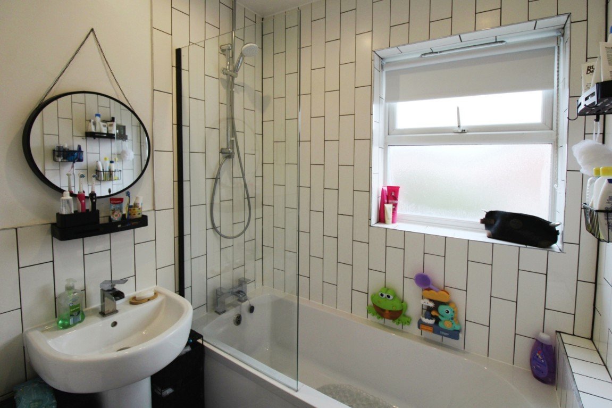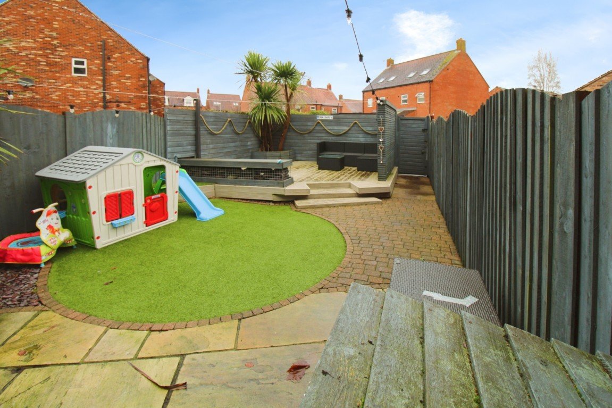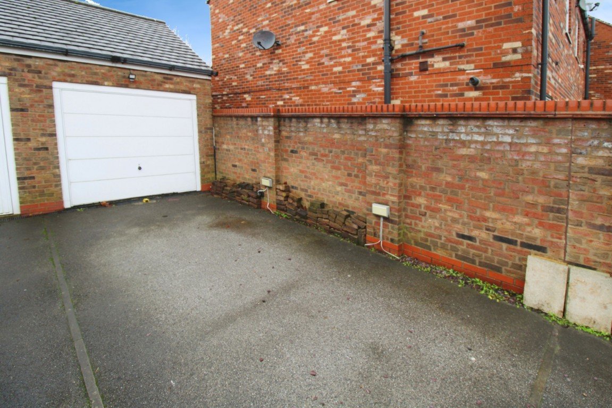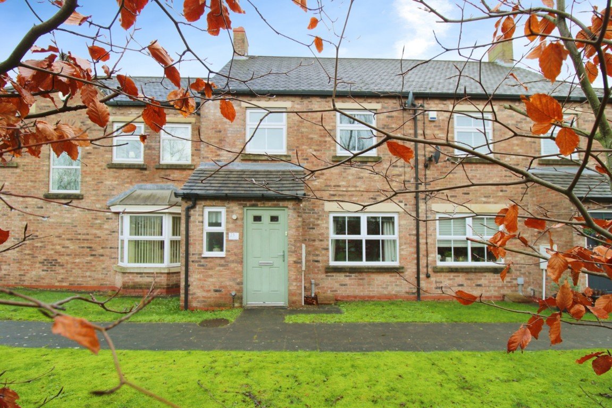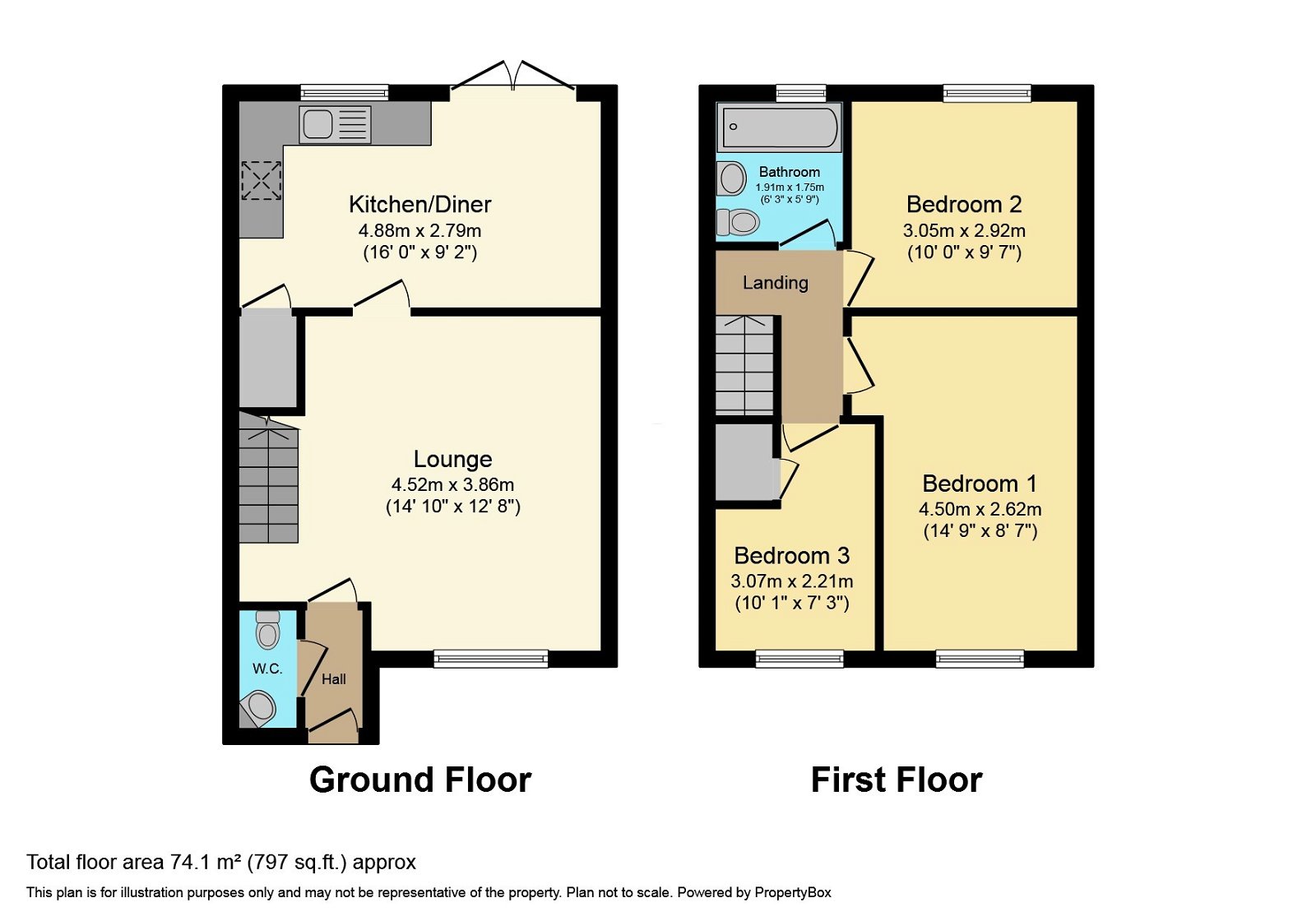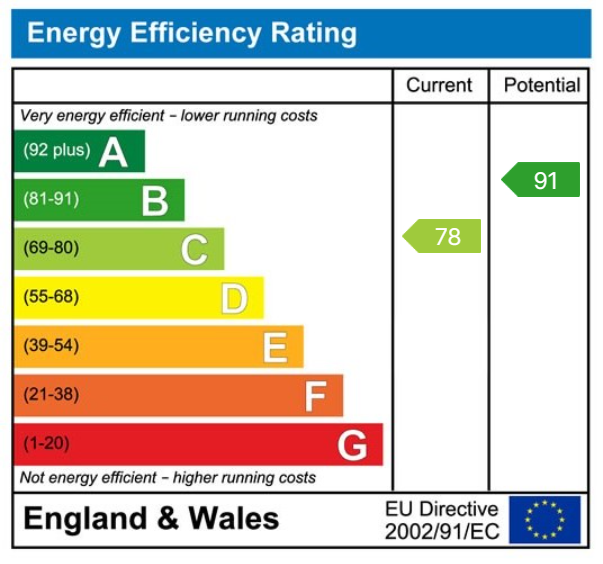Juniper Drive, Selby, YO8 8RZ
Offers Over
£200,000
Property Composition
- Terraced House
- 3 Bedrooms
- 1 Bathrooms
- 1 Reception Rooms
Property Features
- Terraced House
- Three Bedrooms
- Modern Kitchen/Diner
- Downstairs W.C
- Enclosed Rear Garden
- Parking & Garage
- Ideal For First Time Buyers
- Popular Staynor Hall Devleopment
Property Description
*** ATTENTION FIRST TIME BUYERS *** LOVELY THREE BEDROOM TERRACED HOUSE *** KITCHEN/DINER *** DOWNSTAIRS W.C *** ENCLOSED REAR GARDEN *** MODERN BATHROOM *** PARKING & GARAGE *** POPULAR STAYNOR HALL DEVELOPMENT ***
The property is situated within a popular development close to local schools and amenities with a more extensive range of retail & leisure facilities available in Selby town centre. Ideally placed with excellent road links to Leeds, York, Hull and the M62 motorway network.
The accommodation comprises of :- Lounge, kitchen/diner & W.C to the ground floor. Three bedrooms & bathroom to the first floor. This property also benefits from UPVC double glazed & gas central heating.
To the outside of the property is the fully enclosed rear garden with an area of artificial grass & raised decking area. There is also an rear access gate leading to garage.
AN INTERNAL VIEWING IS HIGHLY RECOMMENDED TO FULLY APPRECIATE WHAT THIS LOVELY HOME HAS TO OFFER!
Entrance Hall
Access to downstairs W.C
Lounge - 14'10 x 12'8
UPVC double glazed window to the front, TV aerial point, radiator, stairs to first floor accommodation.
Kitchen/Diner - 16'0 x 9'2
Fitted with a range of wall & base units with work surfaces over, integrated electric hob, four ring gas hob with extractor, sink with to over, plumbing for washing machine & dishwasher, space for fridge/freezer, understairs cupboard, space for kitchen table, vertical radiator, UPVC double glazed window to the rear, UPVC double glazed patio doors leading to rear garden.
Downstairs W.C - 6'6 x 2'8
UPVC double glazed opaque window to the front, corner pedestal wash hand basin, W.C, vertical radiator.
Bedroom One - 14'9 x 8'7
UPVC double glazed window to the front, radiator.
Bedroom Two - 10'0 x 9'7
UPVC double glazed window to the rear, radiator.
Bedroom Three - 10'1 x 7'3
UPVC double glazed window to the front, radiator, cupboard for storage.
Bathroom - 6'3 x 5'9
UPVC double glazed opaque window to the rear, panelled bath with shower over, pedestal wash hand basin, W.C, vertical radiator.
Outside
To the outside of the property is the fully enclosed rear garden with an area of artificial grass & raised decking area. There is also an rear access gate leading to garage.
Council Tax Band
Band C


