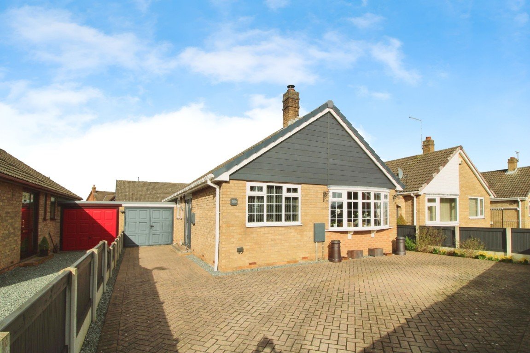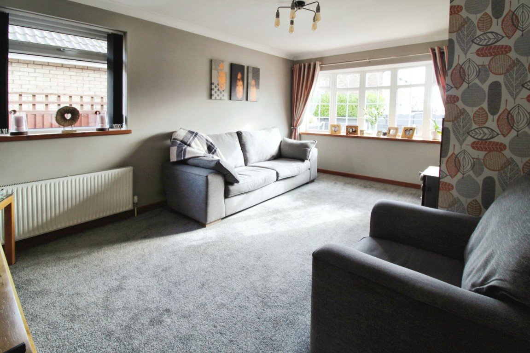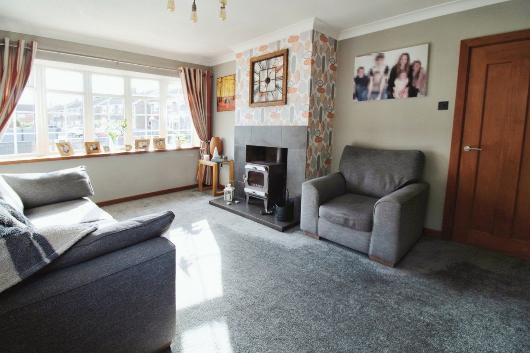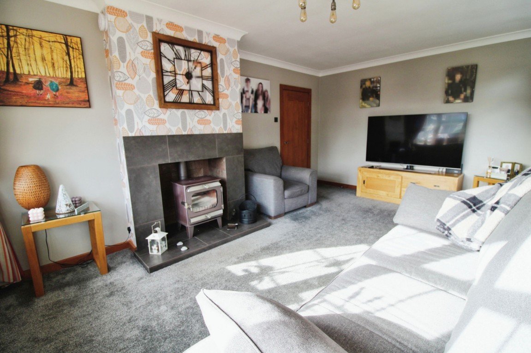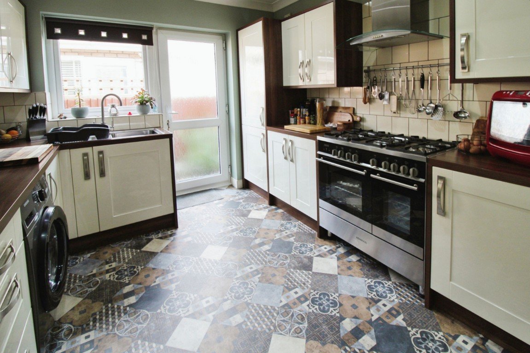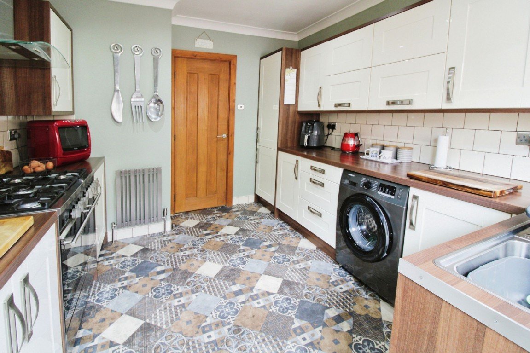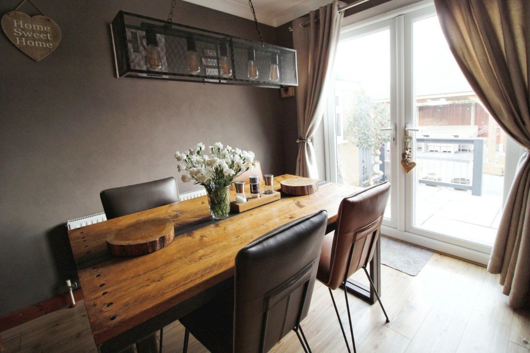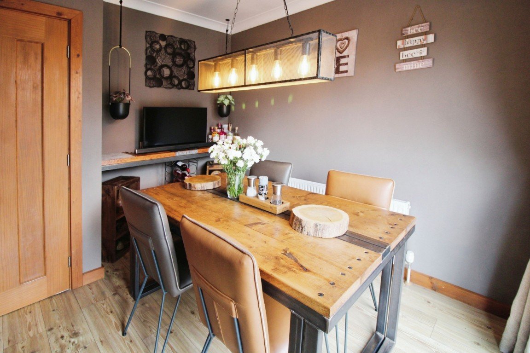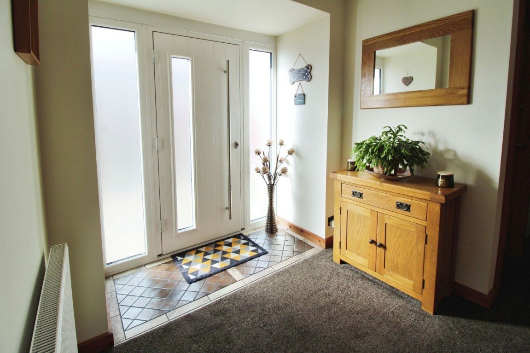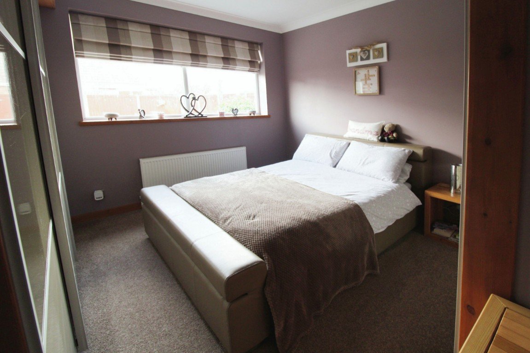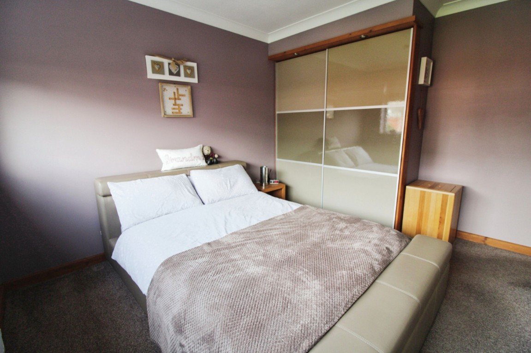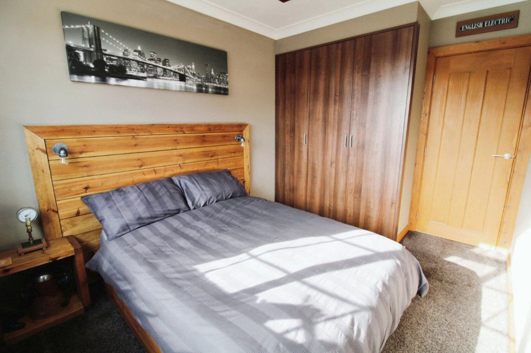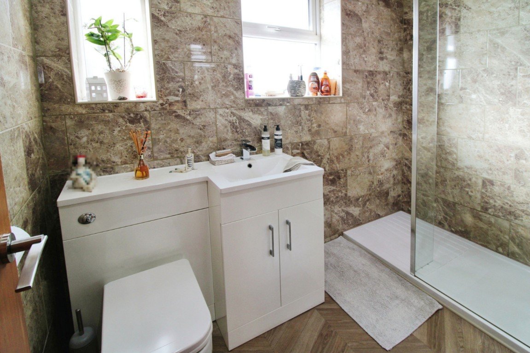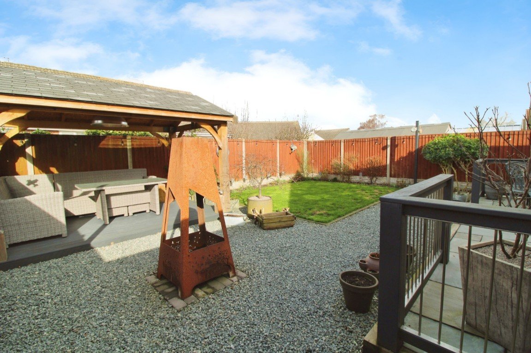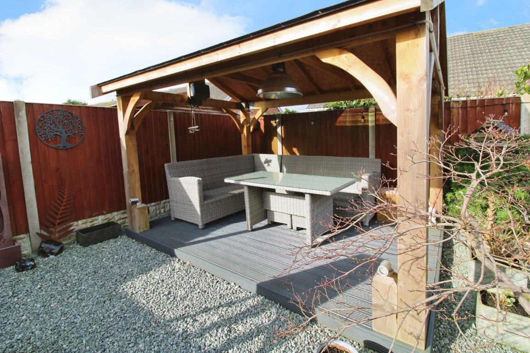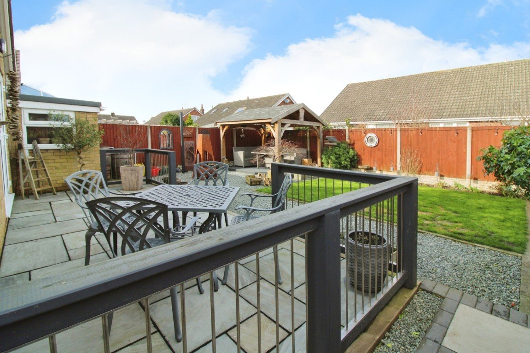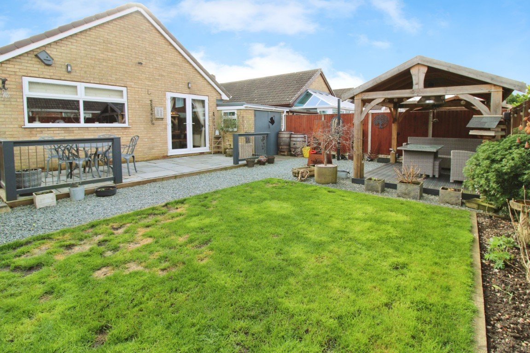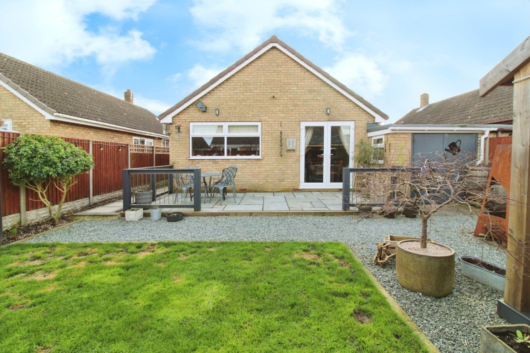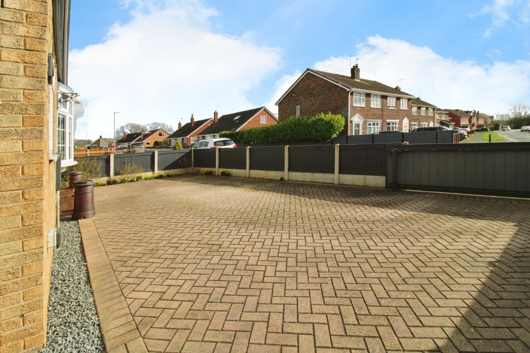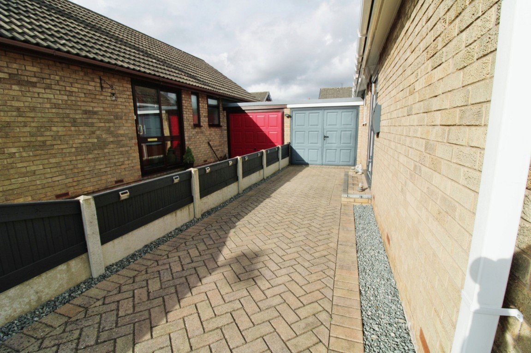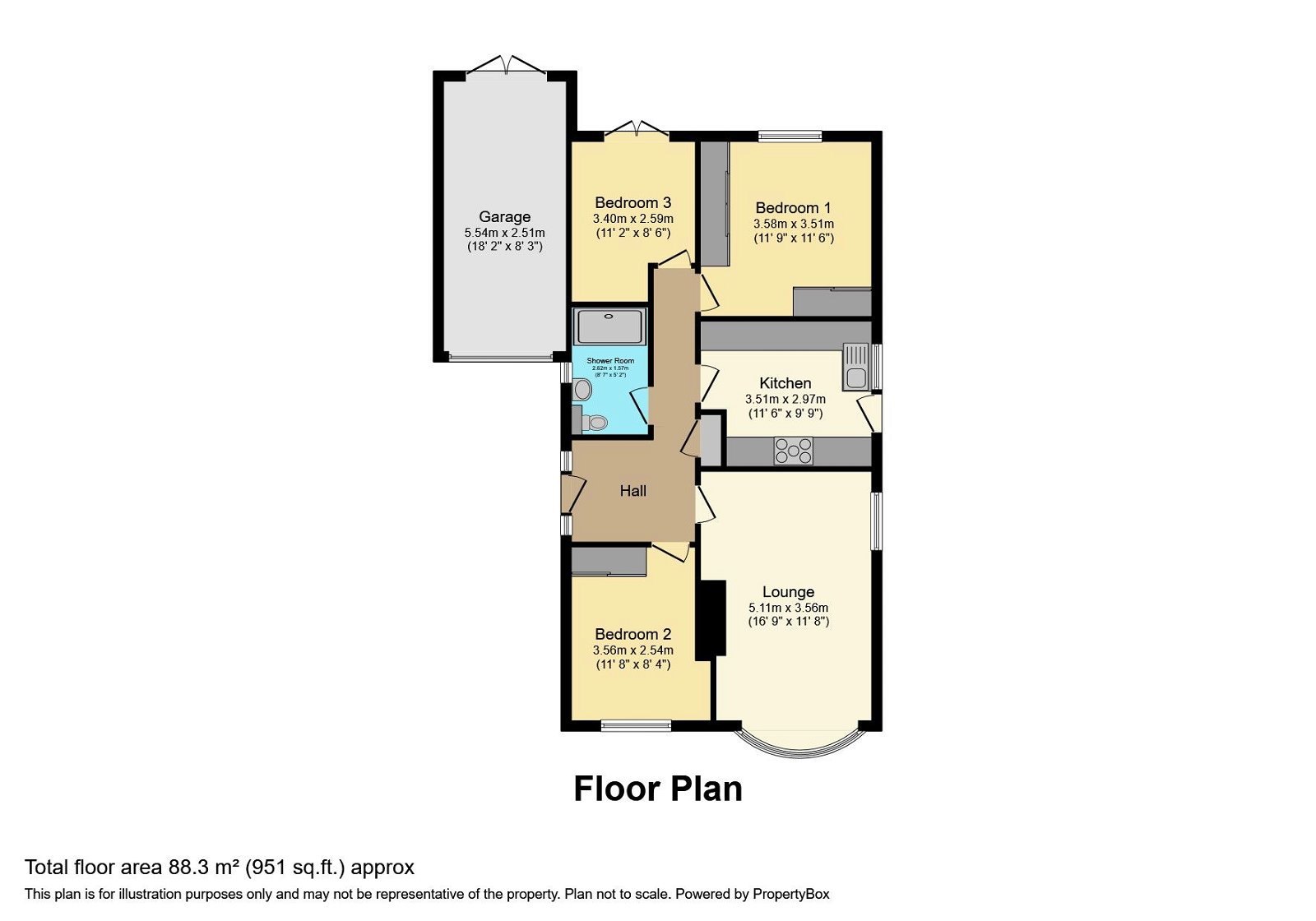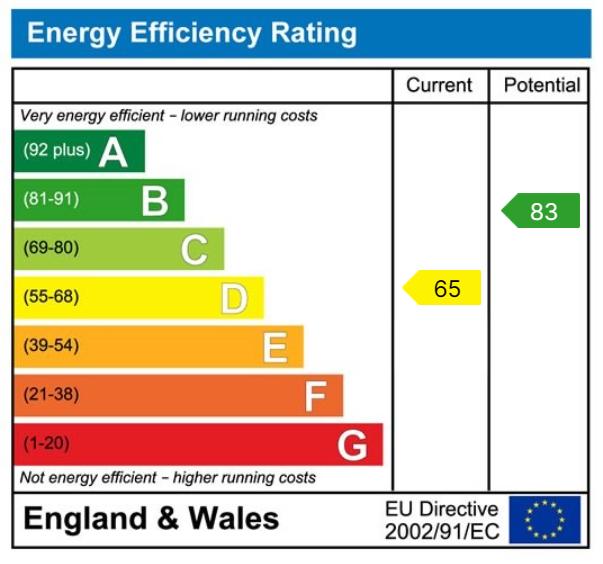Laburnum Walk, Gilberdyke, HU15 2TU
£220,000
Property Composition
- Bungalow
- 3 Bedrooms
- 1 Bathrooms
- 1 Reception Rooms
Property Features
- Link Detached Bungalow
- Three Bedrooms
- Well Presented
- Modern Kitchen
- Modern Bathroom
- Enclosed Rear Garden
- Spacious Driveway
- Garage
- Log Burning Stove
- Popular Village Location
Property Description
*** LOVELY LINK DETACHED BUNGALOW *** THREE BEDROOMS *** MODERN KITCHEN & BATHROOM *** ENCLOSED REAR GARDEN *** DRIVEWAY & GARAGE *** POPULAR VILLAGE LOCATION ***
The property is situated in the popular village of Gilberdyke. Gilberdyke and the neighbouring village of Newport offer a range of local shops, amenities and schooling. The village is ideally placed for convenient access to the A63/M62 motorway network. There is also a railway station within the village.
The property comprises of :- Lounge, kitchen, three bedrooms & shower room all to the ground floor. This property also benefits from UPVC double glazing & gas central heating.
To the front of the property is a block paved driveway providing ample space for parking leading to a link detached single garage. To the rear of the property is an enclosed good size garden which is mainly laid to lawn with a patio area & covered seating area.
EARLY VIEWING IS RECOMMENDED TO AVOID ANY DISAPPOINTMENT!
Entrance Hall
UPVC double glazed front entrance door.
Lounge - 11'8 x 16'9
UPVC double glazed window to the front, log burner, radiator.
Kitchen - 11'6 x 9'9
Fitted with a range of wall & base units with work surfaces over, space range cooker, extractor hood, plumbing for washing machine, integrated fridge/freezer, sink, radiator, UPVC double glazed window & door to the side.
Bedroom One - 11'6 x 11'9
UPVC double glazed window to the rear, fitted wardrobes, radiator.
Bedroom Two - 8'4 x 11'8
UPVC double glazed window to the front, fitted wardrobes, radiator.
Bedroom Three - 11'2 x 8'6
UPVC double glazed patio doors to the rear, radiator.
Shower Room - 5'2 x 8'7
UPVC double glazed opaque window to the side, shower cubicle, sink set in vanity, W.C, radiator.
Outside
To the front of the property is a block paved driveway providing ample space for parking leading to a link detached single garage. To the rear of the property is an enclosed good size garden which is mainly laid to lawn with a patio area & covered seating area.
Council Tax Band
Band C


