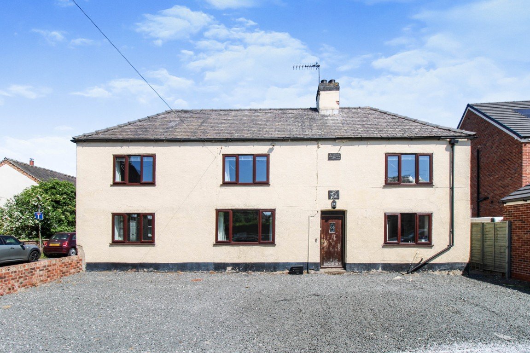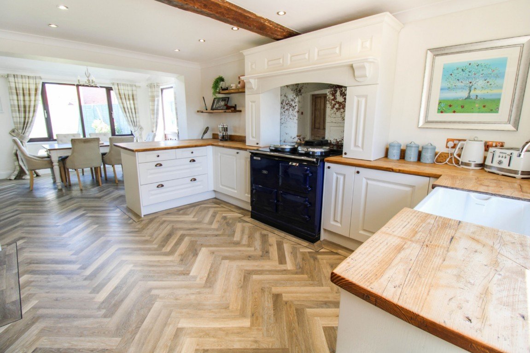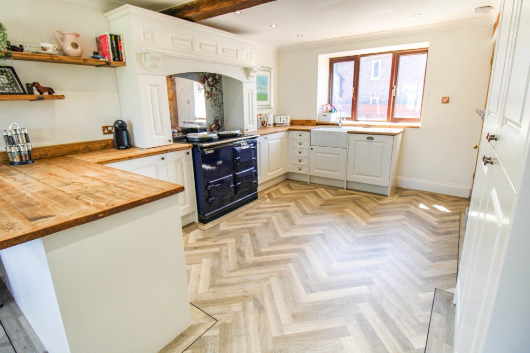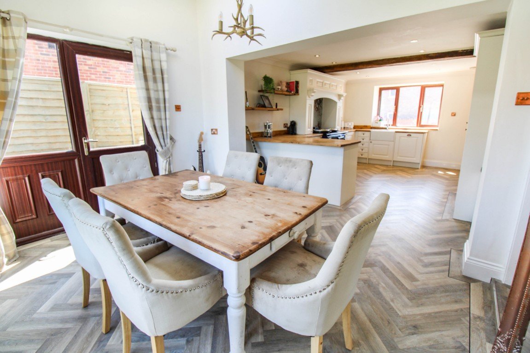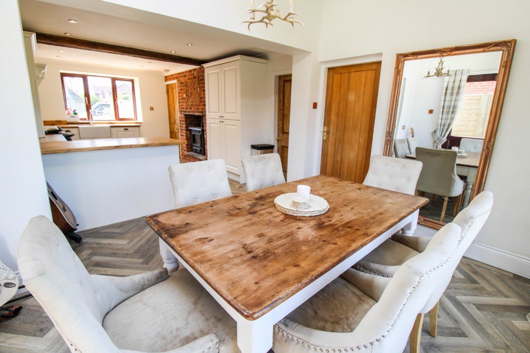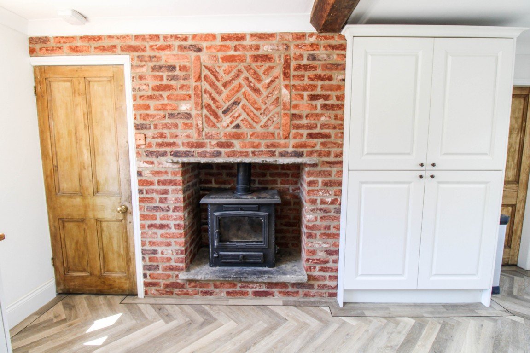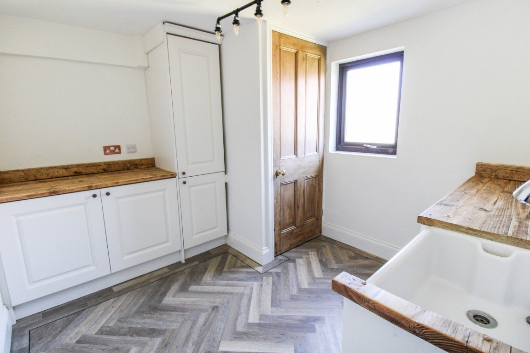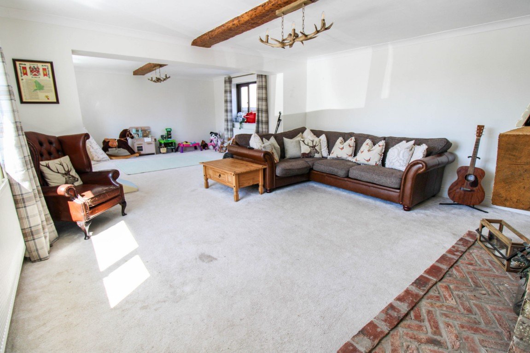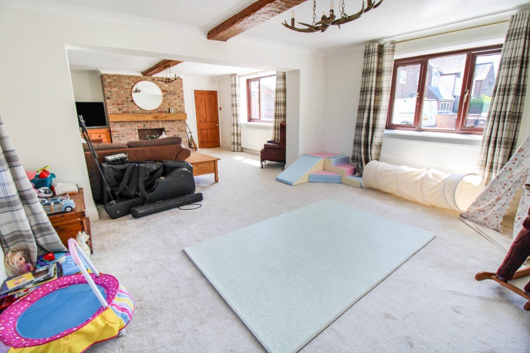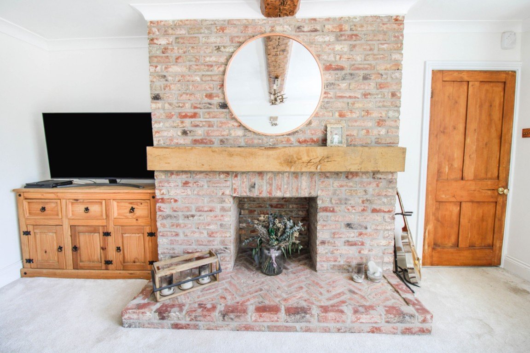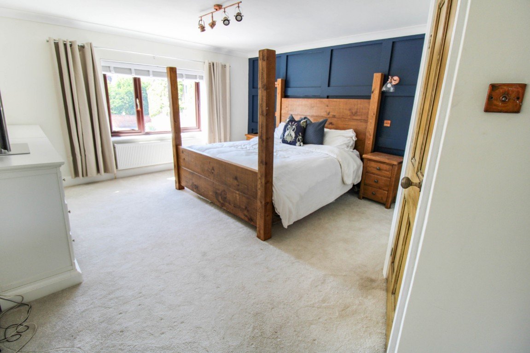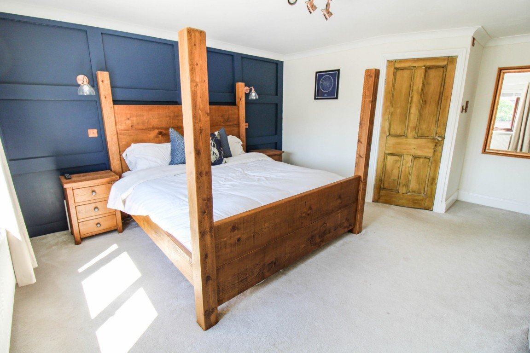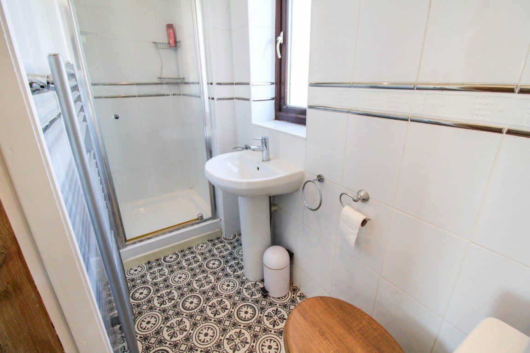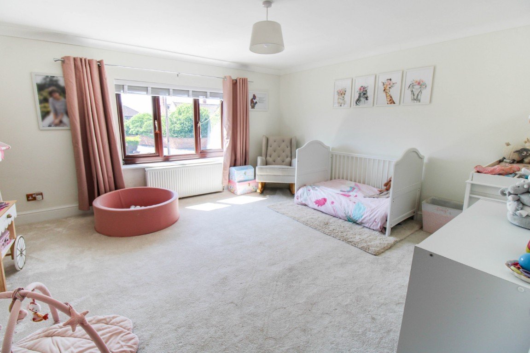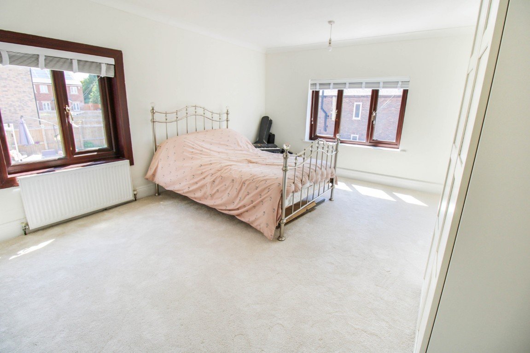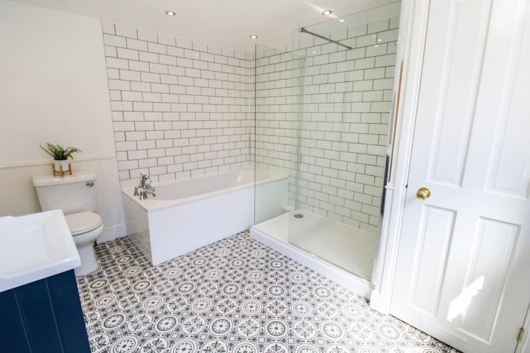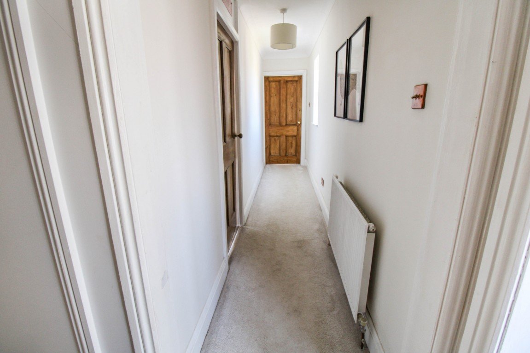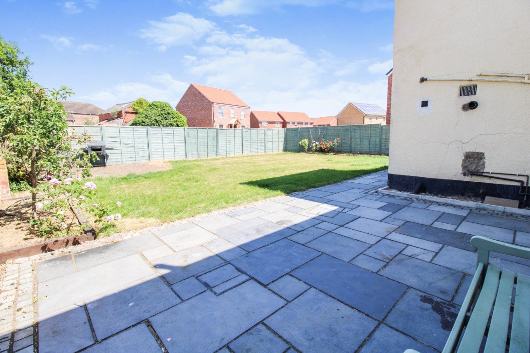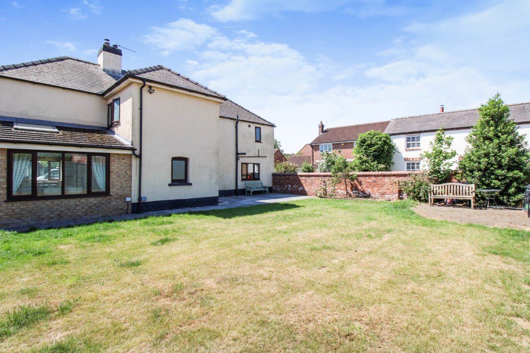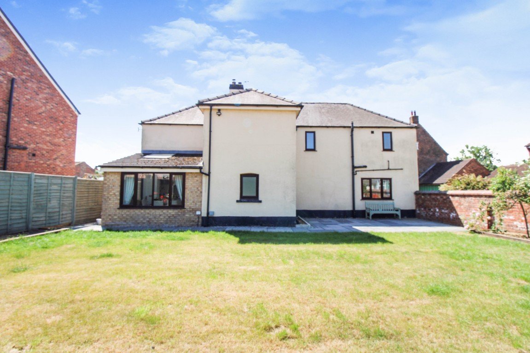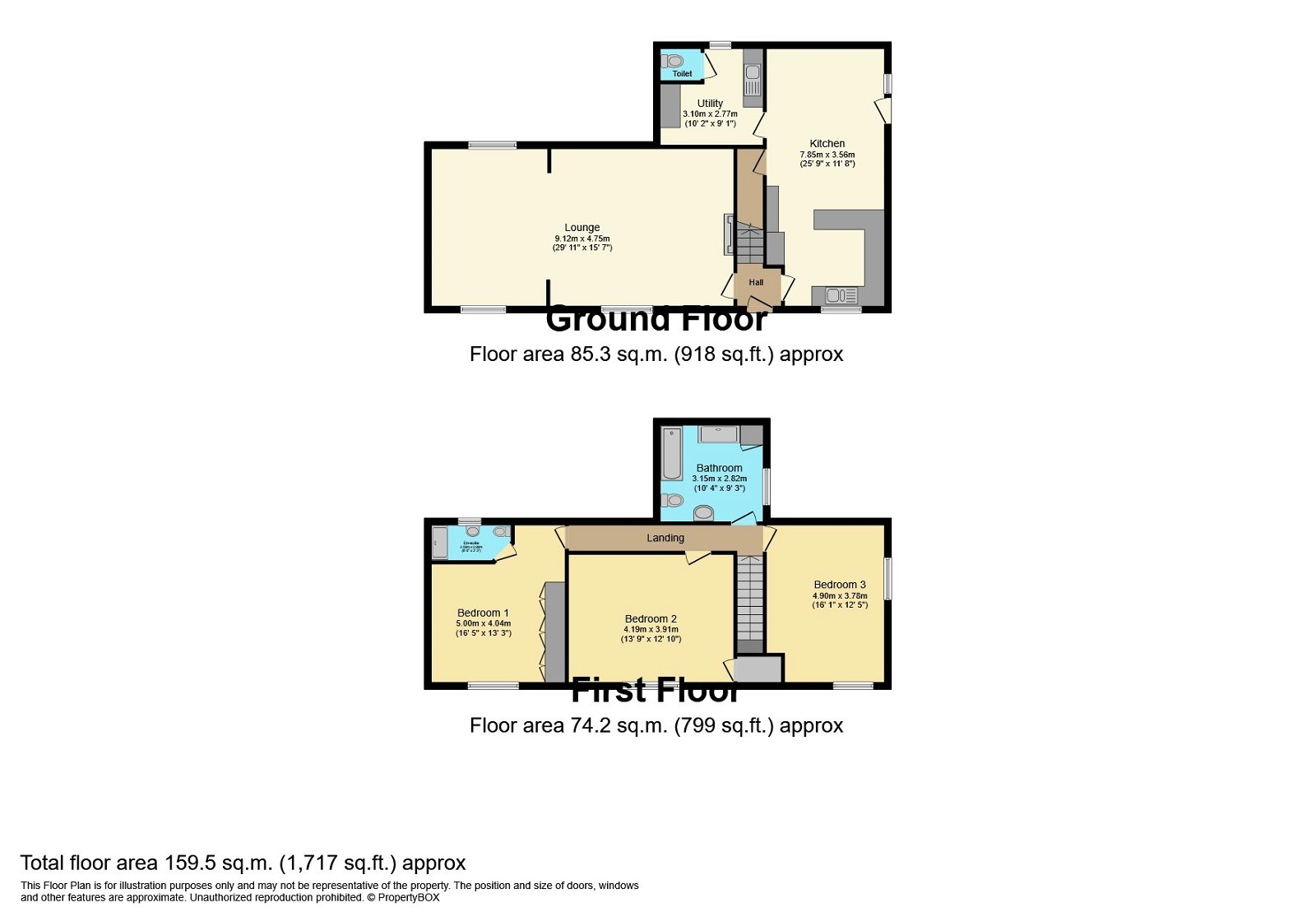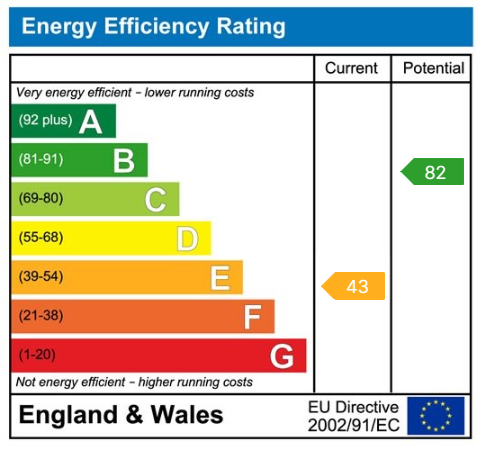Low Street, Carlton, DN14 9PN
Offers Over
£300,000
Property Composition
- Detached House
- 3 Bedrooms
- 2 Bathrooms
- 2 Reception Rooms
Property Features
- Beautifully Presented Throughout
- Spacious Detached Family Home
- Three Double Bedrooms
- Modern Kitchen/Diner
- Two Reception Rooms
- Master With En-suite
- Utility & W.C.
- Private Enclosed Garden
- Ample Off Street Parking
- Planning Permission Apprioved
Property Description
*** BEAUTIFULLY PRESENTED SPACIOUS DETACHED FAMILY HOME *** THREE LARGE DOUBLE BEDROOMS *** MASTER BEDROOM WITH ENSUITE *** MODERN KITCHEN/DINER *** UTILITY & W.C. *** TWO LARGE RECEPTION ROOMS *** PRIVATE ENCLOSED GARDEN *** GOOD SIZE DRIVEWAY WITH AMPLE OFF STREET PARKING *** APPROVED PLANNING PERMISSION FOR A PORCH, GARDEN ROOM & OUTDOOR WORKSHOP *** POPULAR VILLAGE LOCATION *** NO ONWARD CHAIN ***
The property is situated in the popular village of Carlton. Carlton has excellent amenities such as a convenient store, fish & chip shop & a village pub. Carlton is ideally located providing easy access to Selby, Goole & the motorway networks.
The accommodation comprises of :- Entrance lobby, lounge, dining room, kitchen/dinner, utility & W.C to the ground floor. Three double bedrooms (master with ensuite) & family bathroom to the first floor. The property also benefits from UPVC double glazing, gas central heating & also has approved planning permission for a front porch, garden room and outdoor workshop.
To the front there is a shared block paved access driveway leading to a private walled gravelled driveway providing ample off street parking. To the side there is access via a block paved path to the rear garden which is enclosed & mainly laid to lawn with a block paved patio seating area.
AN INTERNAL VIEWING IS HIGHLY RECOMMENDED TO FULLY APPRECIATE WHAT THIS BEAUTIFUL SPACIOUS FARMHOUSE HAS TO OFFER!
Entrance Hallway
Wooden entrance door, stairs to first floor accommodation.
Lounge & Dining Room - 29'11 x 15'7
Two UPVC double glazed windows to the front & one to the rear, traditional brick fire place with wood beam mantle & space for fire, original wooden ceiling beams, TV ariel socket, radiators.
Kitchen/Diner - 25'9 x 11'8
Fitted with a beautiful range of modern yet traditional wall & base units with complimentary work surfaces over, belfast sink with tap, space for range oven, integrated fridge/freezer & dishwasher, larder, brick fire place with log burner, space for dining table, access to utility room, downstairs W.C & LVT wood effect flooring throughout, UPVC double glazed windows to front & rear with UPVC double glazed french doors to side.
Utility - 10'2 x 9'1 maximum measurements inclusive of W.C
UPVC double glazed opaque window to rear, fitted with kitchen units throughout, belfast sink, plumbing & undercounter space for washing machine & drier, gas boiler & LVT wood effect flooring throughout.
W.C - 3'5 x 2'8
W.C
Bedroom One - 16'5 max x 13'3 max
UPV double glazed window to the front, feature panelled bedroom wall, radiator, T.V ariel socket, access to ensuite.
Ensuite - 8'6 x 3'5
UPVC double glazed opaque window to rear, shower cubicle, pedestal wash hand basin, W.C, towel radiator.
Bedroom Two -13'9 x 12'10
UPVC double glazed window to front, radiator, storage cupboard.
Bedroom Three - 16'1 x 12'5 maximum
UPVC double glazed windows to front & side, radiator.
Bathroom - 10'4 x 9'3
UPVC double glazed opaque window to side, shower cubicle, panelled bath ,sink in vanity unit, radiator, storage cupboard
Outside
To the front there is a shared block paved access driveway leading to a private walled gravelled driveway providing ample off street parking. To the side there is access via a block paved path to the rear garden which is enclosed & mainly laid to lawn with a block paved patio seating area.
Council Tax Band
Band D


