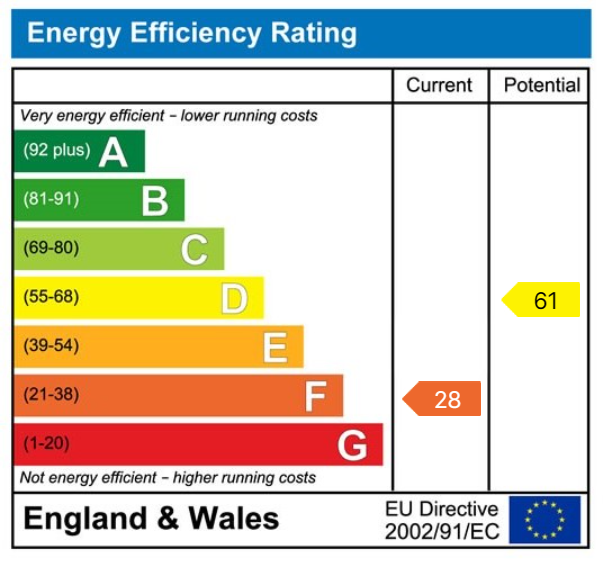Main Road, Hirst Courtney, Selby, YO8 8QT
Offers Over
£450,000
Property Composition
- Detached House
- 3 Bedrooms
- 2 Bathrooms
- 2 Reception Rooms
Property Features
- Stunning & Sympathetically Updated
- Character Detached Property
- Three Bedrooms
- Two Bathrooms
- Conservatory & Study
- Extensive South Facing Gardens
- Double Garage, Stable & Outdoor Workshop/Summerhouse
- Open Views To The Rear
- Sought After Rural Location
- Internal Viewing Is A Must!
Property Description
*** STUNNING AND SYMPATHETICALLY UPDATED DETACHED CHARACTER PROPERTY *** THREE BEDROOMS *** TWO RECEPTION ROOMS & OFFICE *** TWO BATHROOMS *** RURAL SOUGHT AFTER VILLAGE LOCATION *** BEAUTIFULLY PRESENTED SOUTH FACING EXTENSIVE GARDENS *** DOUBLE GARAGE/ WORKSHOP WITH LARGE DRIVEWAY AND FURTHER GARAGE FOR TWO/ THREE VEHICLES *** STABLE & OUTBUILDING *** EARLY VIEWING IS A MUST ***
The property is situated in the rural village of Hirst Courtney. The location of the property has great transport links to Leeds & York with easy access to the M62 motorway network. Amenities can be found in the nearby market towns of Snaith & Selby.
The property comprises of :- Lounge & dining rooms with lovely bay windows and seating area's, kitchen, conservatory, study, shower room to the ground floor. Three bedrooms & bathroom to the first floor.
The property benefits from a gated driveway with garage leading onto beautifully maintained gardens with workshop/outdoor summer house with decking overlooking extensive south facing gardens.
This property also benefits from character wooden internal doors & gas central heating.
Lounge - 12'11 x 11'11
Hard wood double glazed bay window and seating area, bespoke wooden cupboards and shelving, log burner, radiator.
Dining Room - 12'9 x 12'0
Hard wood double glazed bay window and seating area, bespoke wooden cupboards and display cabinet, radiator.
Kitchen - 11'2 x 10'5
Fitted with a range of modern wall & base units with work surfaces over, integrated microwave oven, integrated dishwasher, integrated fridge/freezer, electric hob, extractor hood, sink, UPVC double glazed window, stone floor and underfloor heating.
Conservatory - 12'7 x 12'1
UPVC double glazed windows & doors, stone floor and underfloor heating.
Study - 5'5 x 8'10
UPVC double glazed window, under-stair storage cupboard with fitted shelving.
Shower Room - 5'8 x 5'1
UPVC double glazed window, shower cubicle, pedestal wash hand basin, W.C, vertical radiator.
Bedroom One - 13'2 x 12'4
UPVC double glazed dual aspect windows, fitted wardrobes, radiator.
Bedroom Two - 11'2 x 8'4
UPVC double glazed window, fitted wardrobes, radiator.
Bedroom Three - 7'11 x 6'1
UPVC double glazed window, radiator.
Bathroom - 8'0 x 3'9
Panelled bath, pedestal wash hand basin, W.C, vertical radiator, built in storage cupboard.
Outside
The property benefits from a gated driveway with double garage/workshop leading onto beautifully maintained gardens in addition to a two/three vehicle garages/studio/summer house with decking overlooking extensive south facing gardens
Council Tax Band
Band D


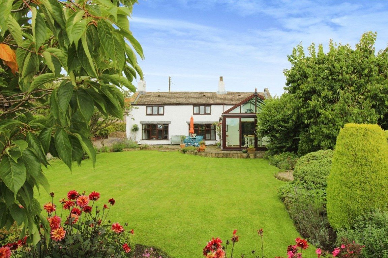
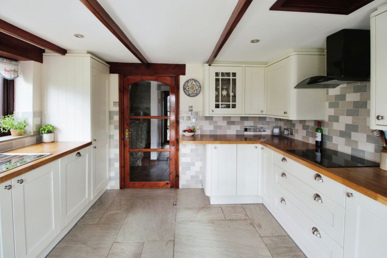
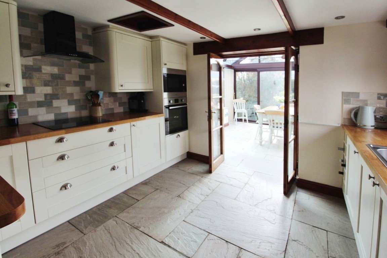
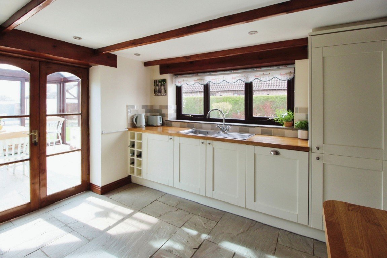
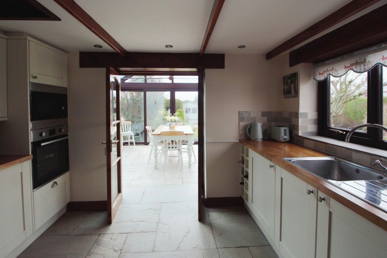
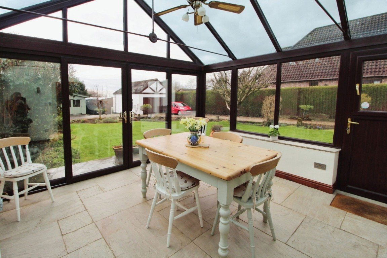
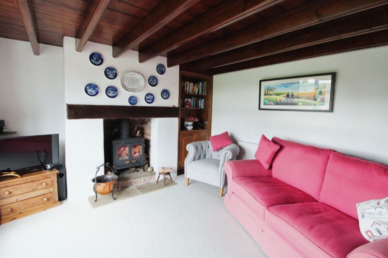
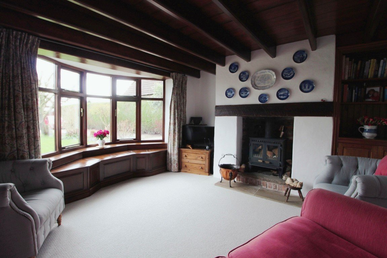
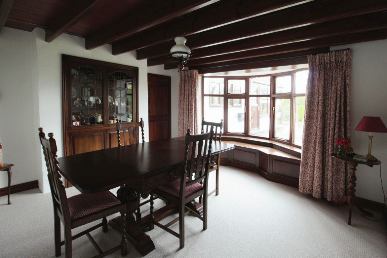
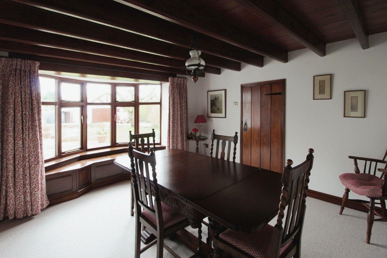
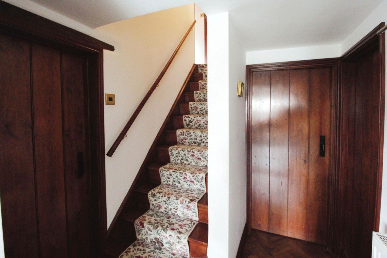
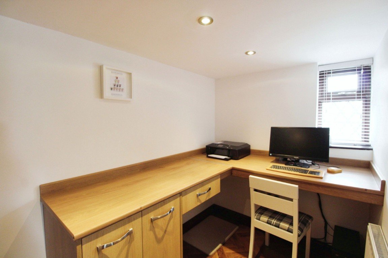
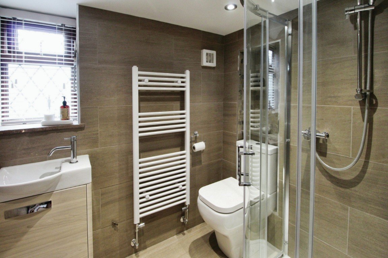
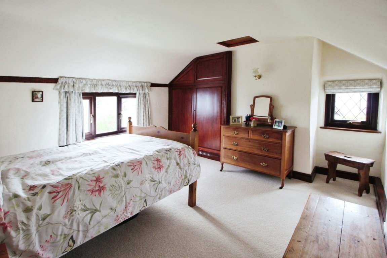
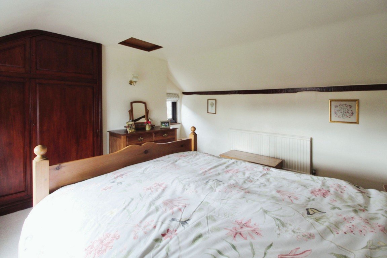
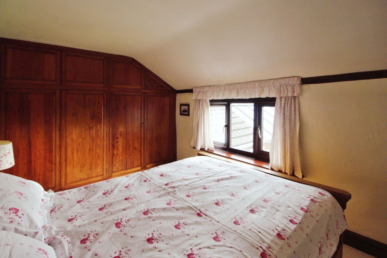
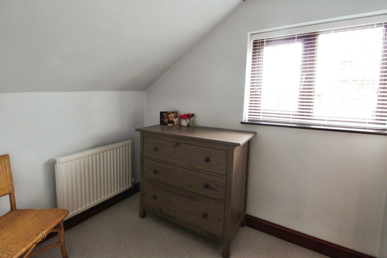
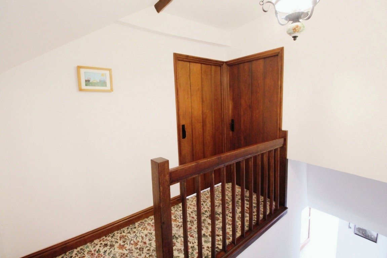
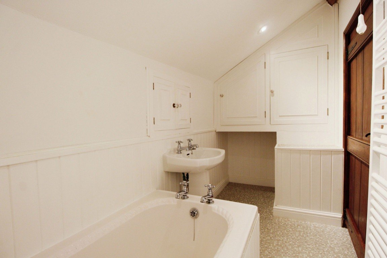
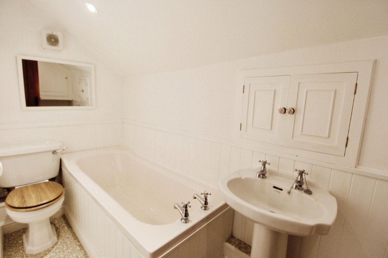
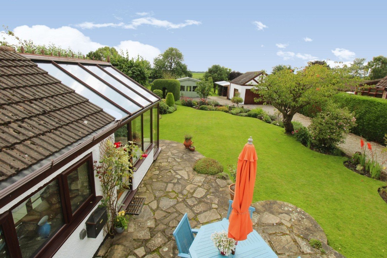
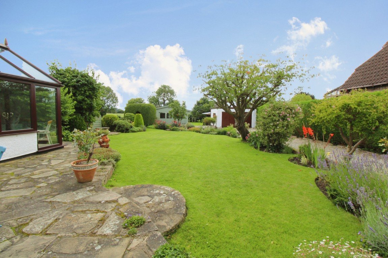
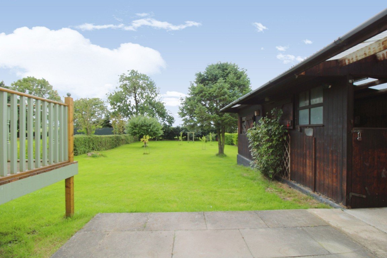
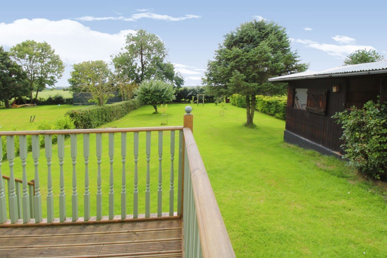
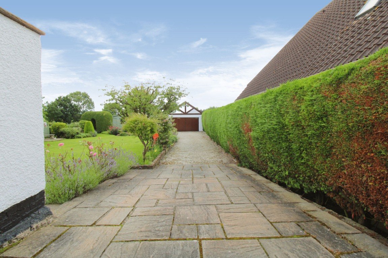
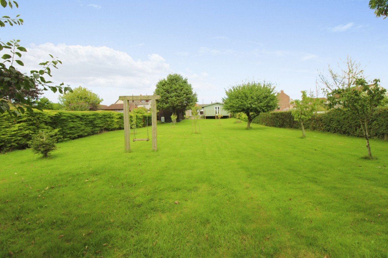
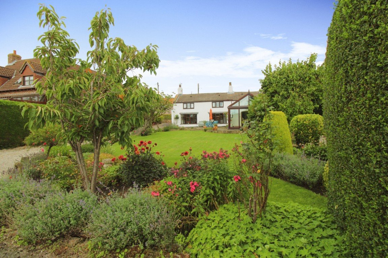
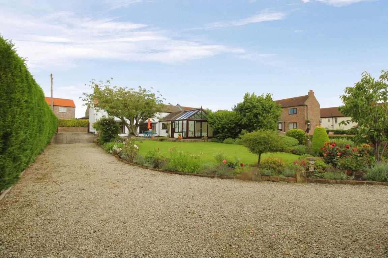
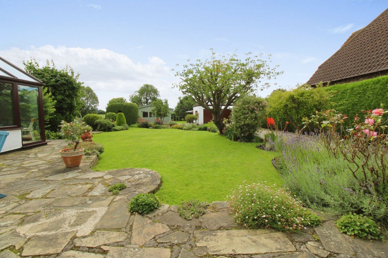
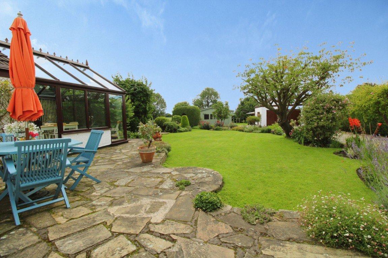
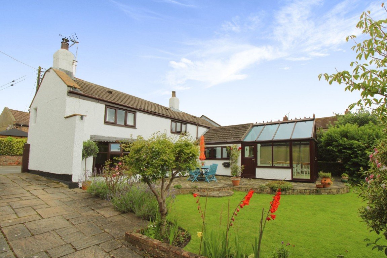
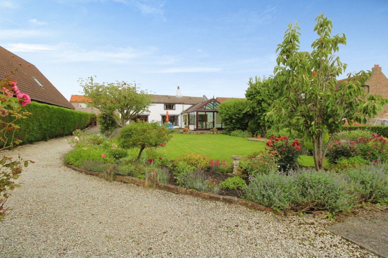
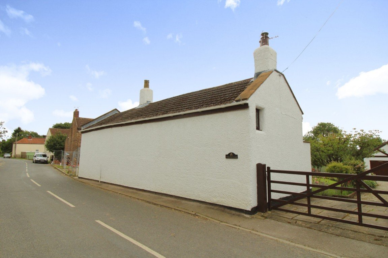
_1710321010788.jpg)
