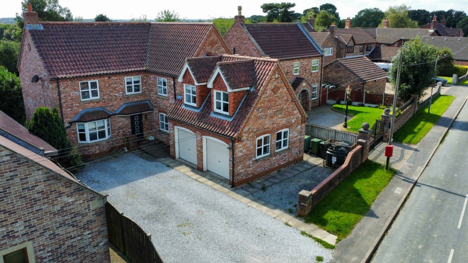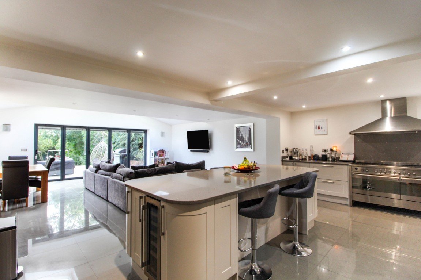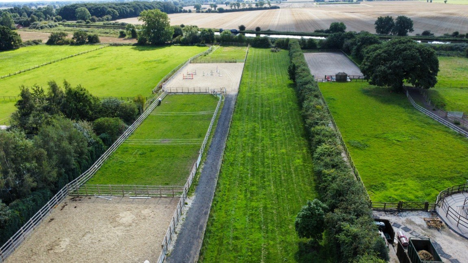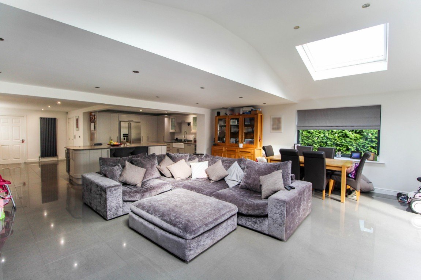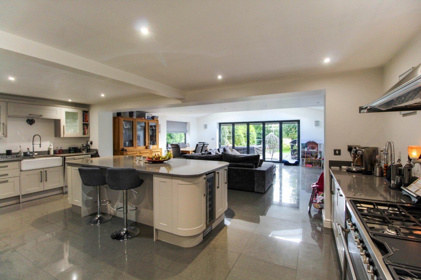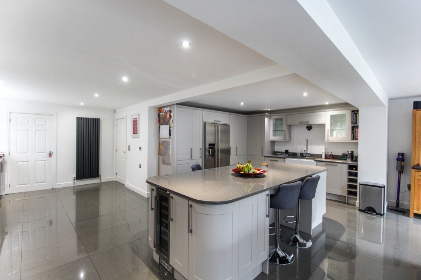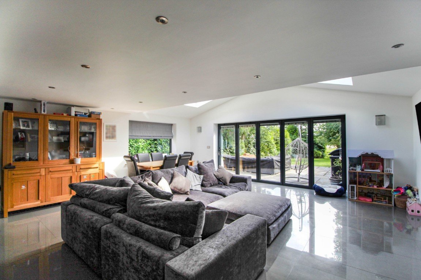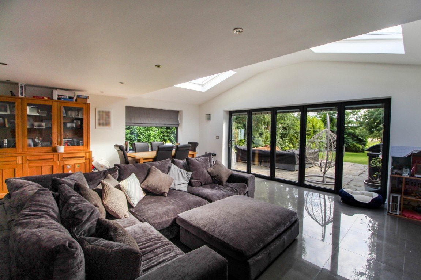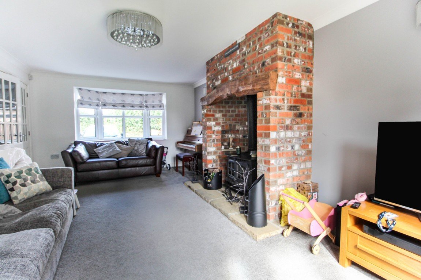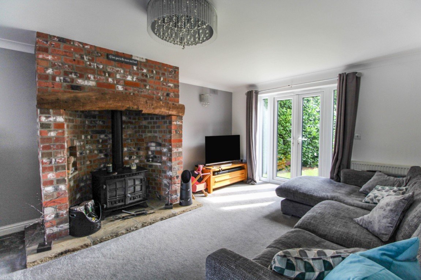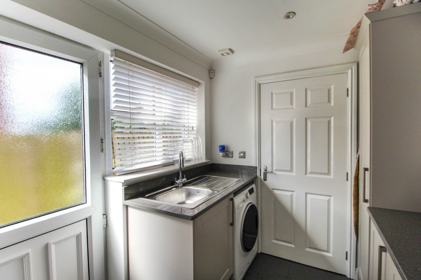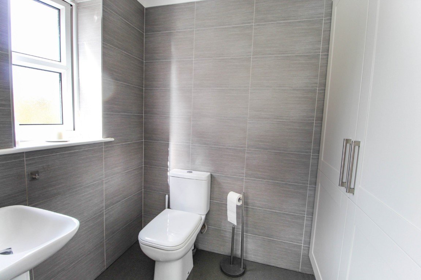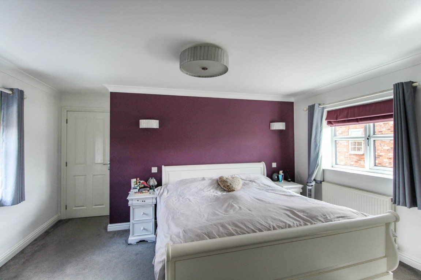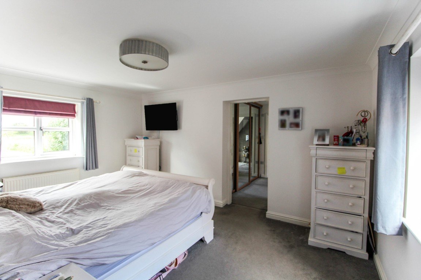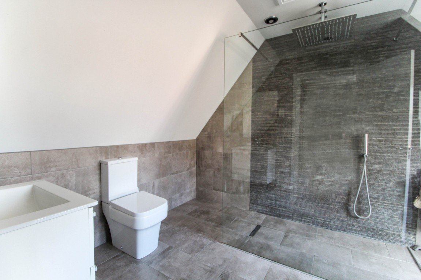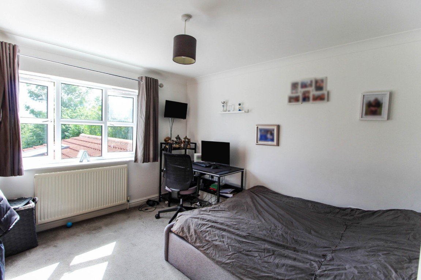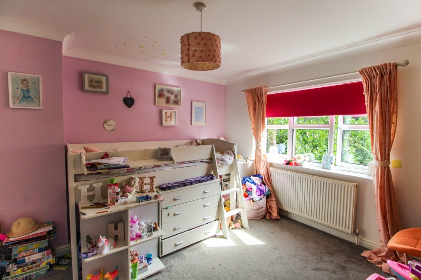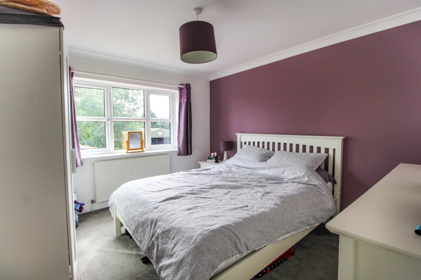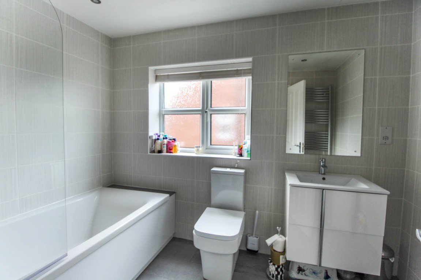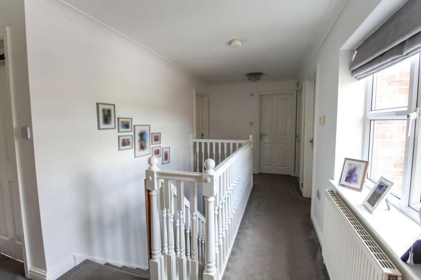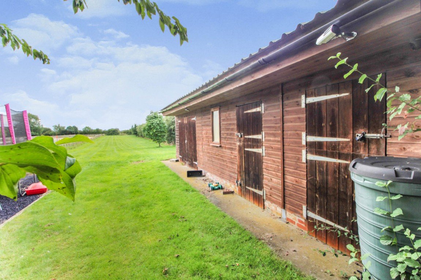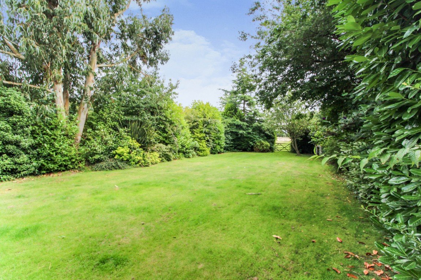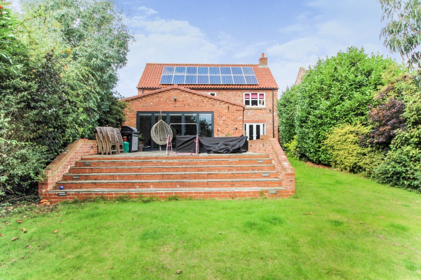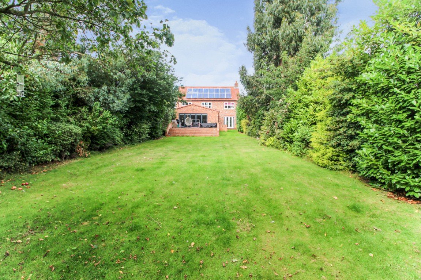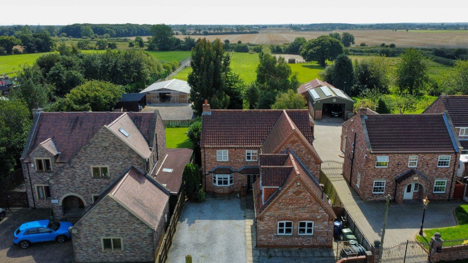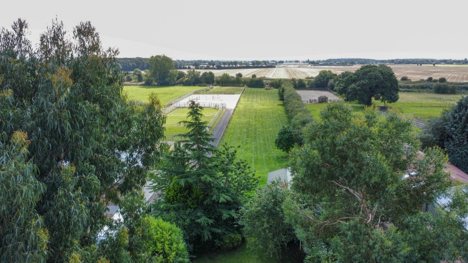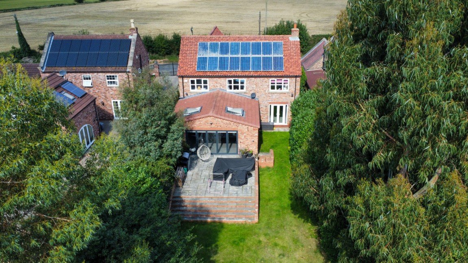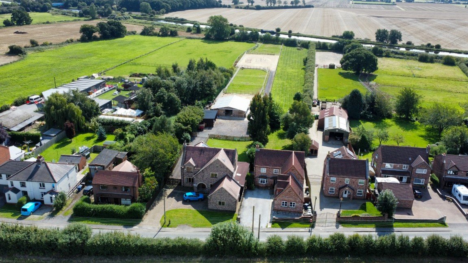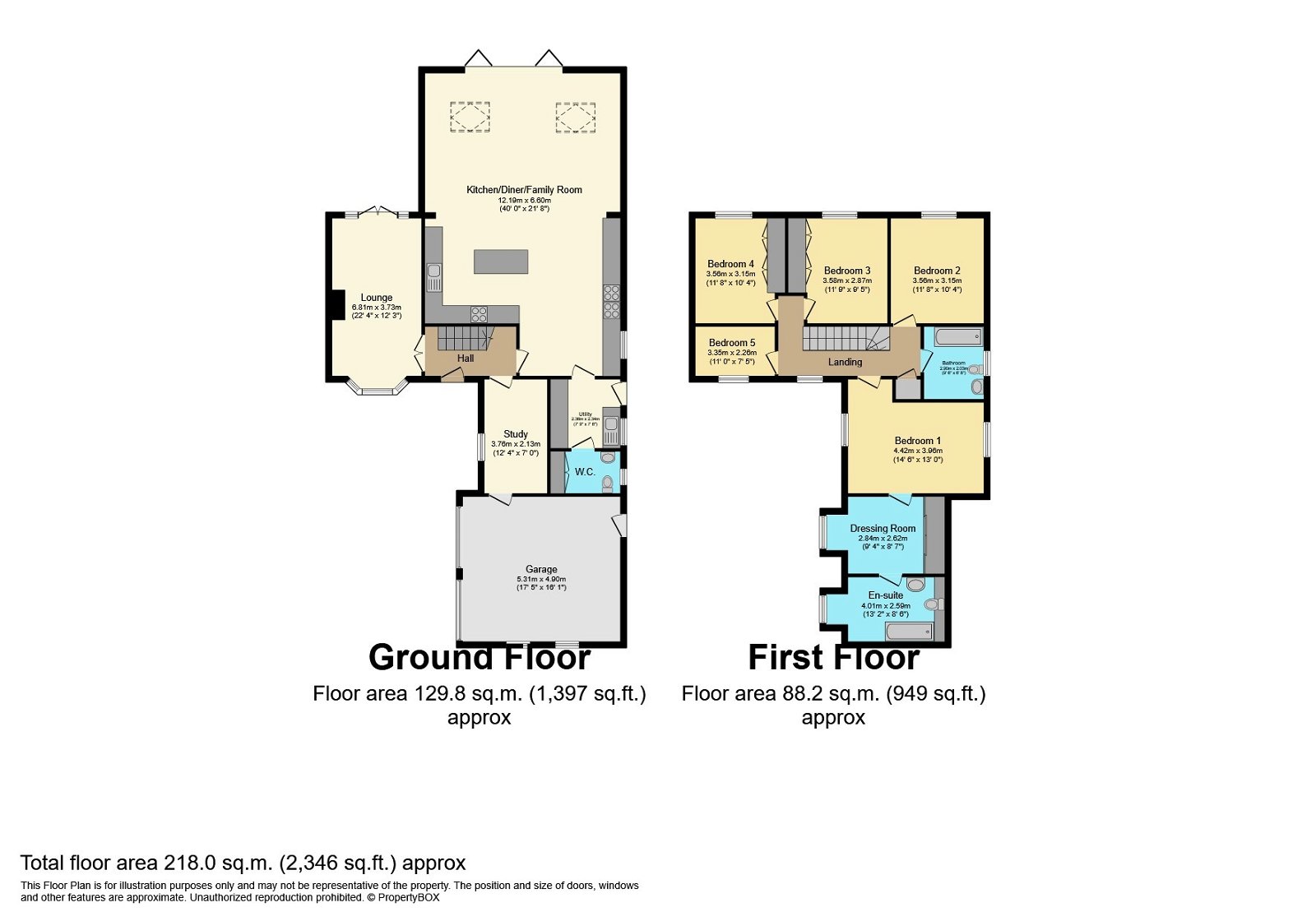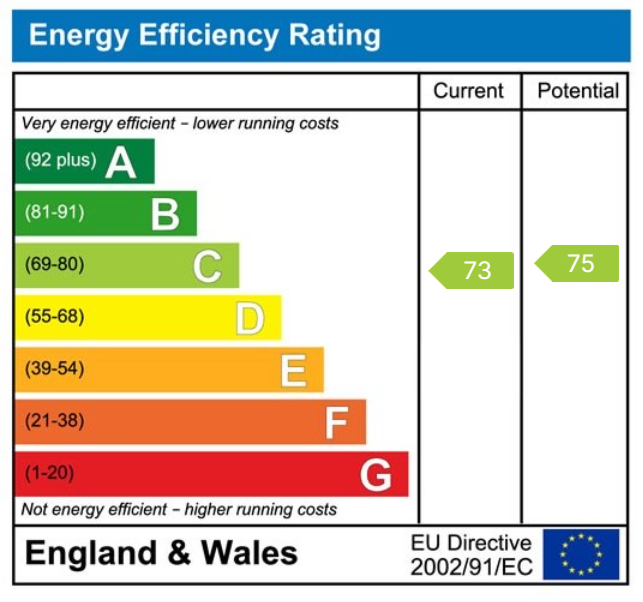Main Street, Great Heck, DN14 0BQ
Offers Over
£600,000
Property Composition
- Detached House
- 5 Bedrooms
- 3 Bathrooms
- 2 Reception Rooms
Property Features
- Beautifully Presented Throughout
- Five Bedroom Detached House
- Open Plan Kitchen/Family Room/Dining Room
- Utility & Downstairs W.C
- Master With En-Suite & Dressing Room
- Study
- Double Garage & Large Driveway
- Extensive Gardens
- Paddock & Stables
- Sought After Rural Location
Property Description
*** GUIDE PRICE - £600,000 - £625,000 *** BEAUTIFULLY PRESENTED EXTENDED FIVE BEDROOM DETACHED FAMILY HOME *** OPEN PLAN KITCHEN/LIVING/FAMILY ROOM *** LOUNGE *** STUDY *** UTILITY *** DOWNSTAIRS W.C *** MASTER WITH EN-SUITE & DRESSING ROOM *** EXTENSIVE GARDENS *** PADDOCK APPROX 1 ACRE & STABLES *** SOUGHT AFTER RURAL VILLAGE LOCATION ***
This property is situated in the popular village of Great Heck, close to local amenities and Selby town centre with good road & rail links to Leeds, York, Hull city centre and the M62 motorway network.
The accommodation comprises of :- Entrance hall, lounge, kitchen/living room/diner, utility, W.C, & study to the ground the floor. Five bedrooms (master with en-suite & dressing room) & family bathroom to the first floor. The property also benefits from UPVC double glazing & oil central heating.
To the front of the property is the gravelled driveway providing to the two garages with a paved pathway leading to entrance door. To the rear of the property are the extensive gardens, with a raised paved patio area which is great for entertaining with steps leading to the paddock & stables which is approximately 1 acre.
AN INTERNAL VIEWING OF THIS PROPERTY IS HIGHLY RECOMMENDED TO FULLY APPRECIATE WHAT THE PROPERTY & LAND HAS TO OFFER!
Entrance Hall
Lounge - 22'4 x 12'3
UPVC double glazed bay window to the front, log burning stove with brick fireplace, TV aerial point, radiator, UPVC double glazed French doors leading to rear garden.
Kitchen/Living Room/Diner - 40'0 x 21'8
Fitted with a range of modern wall & base units with work surfaces over & matching island, space for American style fridge/freezer, double Belfast style sink with mixer tap over, wine cooler, space for large Rangemaster with gas hob, extractor hood, UPVC double glazed window to the side, double glazed bi-folding doors leading to the rear garden, two double glazed skylights, vertical radiator, TV aerial point, space for sofa & dining room table.
Utility - 7'9 x 7'6
UPVC double glazed window to the side, UPVC double glazed door, fitted with a wall & base units with work surfaces over, stainless sink with mixer tap over, plumbing for washing machine, internal door leading to W.C.
Study - 12'4 x 7'0
UPVC double glazed window to the side, radiator, internal door leading to garage.
Downstairs W.C
UPVC double glazed opaque window to the side, pedestal wash hand basin, W.C, radiator, cupboards for storage.
Bedroom One - 14'6 x 13'0
Two UPVC double glazed windows to the side, radiator, TV aerial point.
Dressing Room- 9'4 x 8'7
UPVC double glazed window to the side, fitted wardrobes.
En-Suite - 13'2 x 8'6
UPVC double glazed opaque window to the side, W.C, vanity wash hand basin, large walk-in shower with waterfall shower.
Bedroom Two - 11'8 x 10'4
UPVC double glazed window to the rear, radiator.
Bedroom Three - 11'9 x 9'5
UPVC double glazed window to the rear, fitted wardrobes, radiator.
Bedroom Four - 11'8 x 10'4
UPVC double glazed window to the rear, fitted wardrobes, radiator.
Bedroom Five - 11'0 x 7'5
UPVC double glazed window to the front, radiator.
Family Bathroom - 9'6 x 6'6
Outside
To the front of the property is the gravelled driveway providing to the two garages with a paved pathway leading to entrance door. To the rear of the property are the extensive gardens, with a raised paved patio area which is great for entertaining with steps leading to the paddock & stables which is approximately 1 acre.
Garage -17'5 x 16'1
Council Tax Band
Band F


