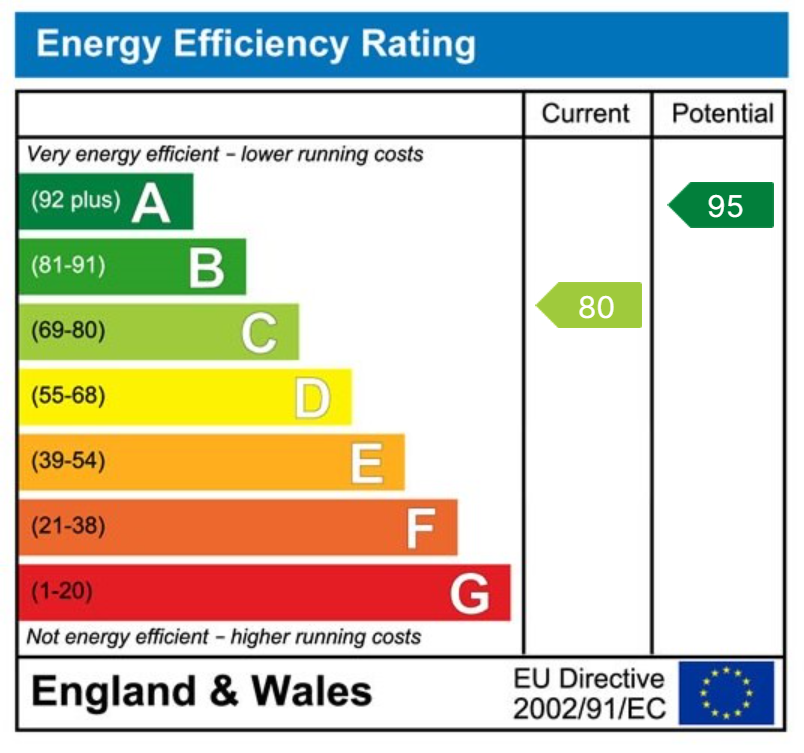Main Street, Hensall, DN14 0QZ
£630,000
Property Composition
- Detached House
- 6 Bedrooms
- 4 Bathrooms
- 3 Reception Rooms
Property Features
- SIMPLY WOW!
- Set In Approximately 1 Acre
- Spacious Detached Family Home
- Six Double Bedrooms
- Two En-Suites, Two Family Bathrooms
- Large Kitchen & Garden Room
- Detached Double Garage
- Sought After Rural Location
- Underfloor Heating To Ground Floor
- Solid Oak Internal Doors & Bannisters
Property Description
*** SIMPLY WOW! *** RARELY DOES A PROPERTY LIKE THIS ONE COME TO THE MARKET *** SITTING IN APPROX 1 ACRE *** SIX BEDROOMS *** TWO EN-SUITES *** TWO BATHROOMS *** LARGE KITCHEN *** DETACHED DOUBLE GARAGE WITH ADDITIONAL ROOMS & STORAGE SPACE *** SOUGHT AFTER RURAL VILLAGE LOCATION ***
This property is situated in the popular village of Hensall, close to local amenities and Selby town centre with good road & rail links to Leeds, York, Hull city centre and the M62 motorway network.
The accommodation comprises of :- Porch, spacious entrance hall, dining room, lounge,study, utility, downstairs W.C, large kitchen & garden room to the ground floor. Large landing, four bedrooms (master & second bedroom with en-suite), dressing room and family bathroom to the first floor. Two bedrooms with Jack & Jill bathroom to the second floor. The property also benefits from underfloor heating downstairs (with separate thermostats), UPVC double glazing & gas central heating.
To the front the large driveway is gravelled providing ample space for parking, leading to the double detached garage. To the rear of the property the garden is private with paved seating area and laid to lawn with mature shrubs & trees. The plot sits in approximately 1 acre.
AN INTERNAL VIEWING OF THIS PROPERTY IS HIGHLY RECOMMENDED TO FULLY APPRECIATE WHAT THE PROPERTY & LAND HAS TO OFFER!
Entrance Hall
A light, airy welcoming hall with composite front door & oak banisters with access to study, dining room, kitchen, lounge, W.C & study, stairs to first floor accommodation.
Dining Room - 18'5 x 11'6
UPVC double glazed window to the front, laminate flooring.
Study - 11'6 x 8'3
UPVC double glazed window to the front & laminate flooring.
Downstairs W.C
W.C & sink.
Lounge - 21'1 x 14'6
TV aerial point, double solid oak doors leading to family room.
Kitchen - 18'9 x 11'7
Fitted with a range of wall & base units with solid wood work surfaces over, granite island with breakfast bar, integrated fridge, oven & space for range cooker, extractor hood, sink with mixer tap, wine rack, UPVC double glazed window to the side.
Family Room - 21'3 x 11'8
Open plan from the kitchen, TV aerial point, two sets of UPVC double glazed patio doors leading to rear garden, solid oak double doors leading to lounge.
Utility - 8'8 x 5'5
Space for large fridge/freezer, cupboards for storage, UPVC double glazed door leading to the side of the property.
Bedroom One - 14'4 x 11'4
UPVC double glazed Juliet balcony doors, radiator, TV aerial point, radiator, solid oak internal door leading to en-suite.
En-Suite - 7'2 x 5'4
Vertical radiator, pedestal wash hand basic, W.C & corner shower.
Dressing Room - 7'1 x 5'4
Hanging rails.
Bedroom Two - 12'3 x 11'6
UPVC double glazed window to the front, radiator.
En-suite - 5'8 x 7'7
W.C, pedestal wash hand basin, corner shower & vertical radiator.
Bedroom Three - 15'7 x 10'0
Two UPVC double glazed window to the rear, radiator.
Bedroom Four - 14'3 x 11'6
UPVC double glazed window to the front, radiator.
Family Bathroom - 11'6 x 8'4
UPVC double glazed opaque window to the side, walk in shower, W.C, pedestal wash hand basin, freestanding bath & vertical radiator.
Bedroom Five - 17'7 x 11'7
UPVC double glazed Velux window, radiator.
Bedroom Six - 17'7 x 11'7
UPVC double glazed Velux window, radiator.
Jack & Jill Bathroom - 11'6 x 9'0
UPVC double glazed opaque Velux window, vertical radiator, W.C, freestanding bath, walk in shower.
Outside
To the front the large driveway is gravelled providing ample space for parking, leading to the double detached garage. To the rear of the property the garden is private with paved seating area and laid to lawn with mature shrubs & trees. The plot sits in approximately 1 acre.
Garage - 18'2 x 17'9
Room One - 11'5 x 11'0
Room Two - 10'6 x 4'10
Room Three - 20'2 x 11'4
Room Four - 10'2 x 7'6
Council Tax Band
Band F


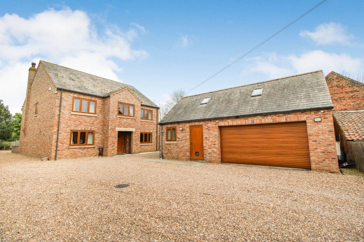
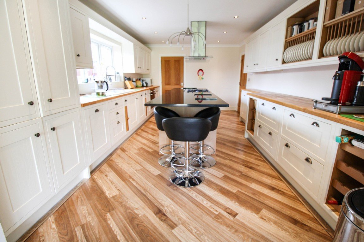
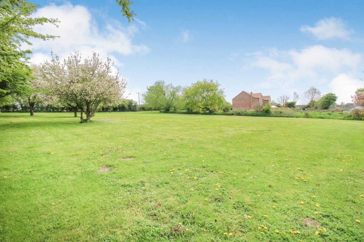
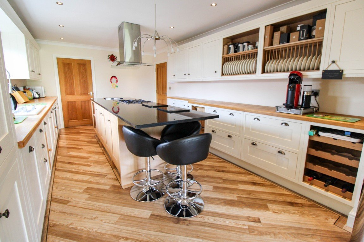
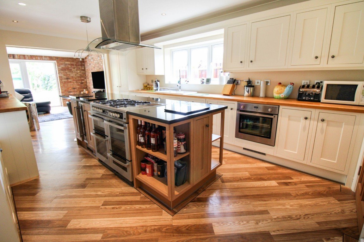
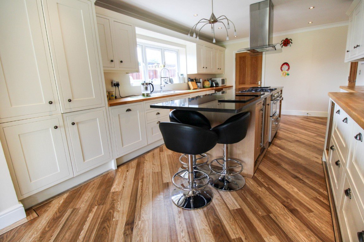
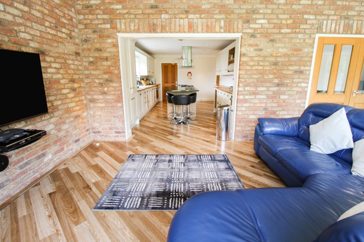
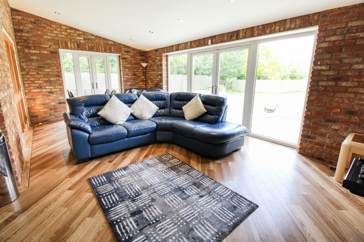
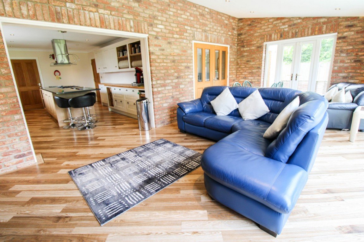
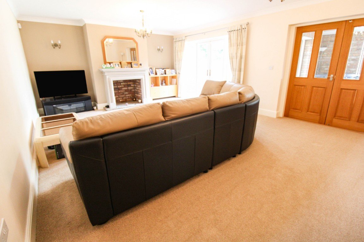
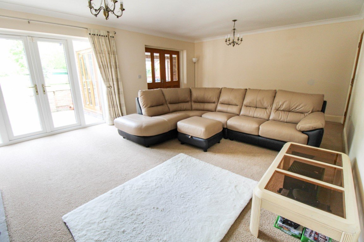
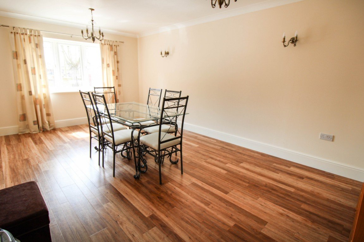
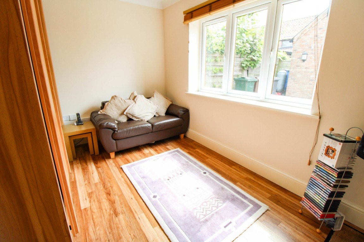
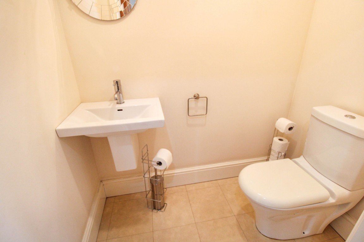
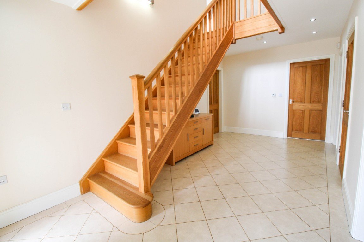
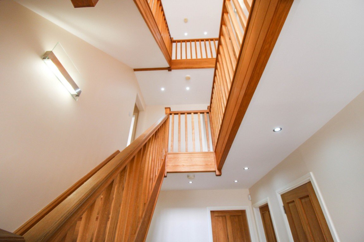
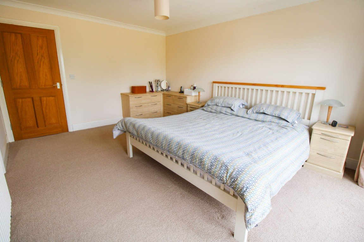
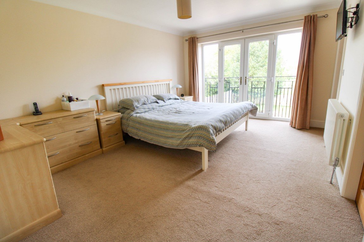
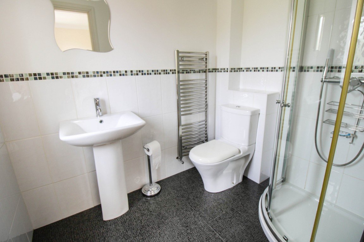
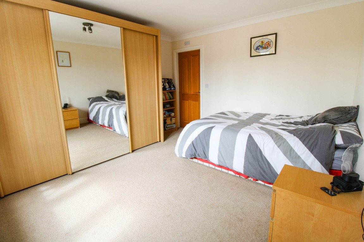
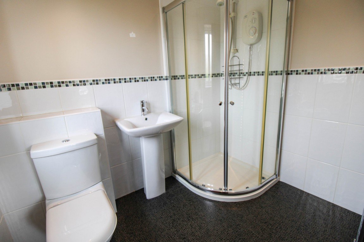
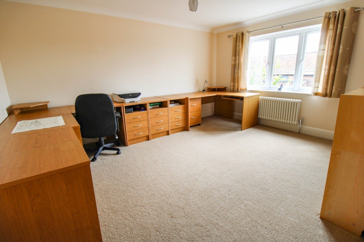
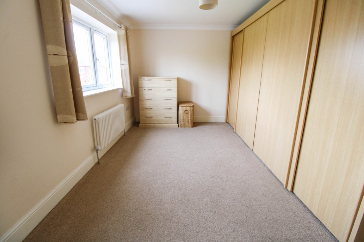
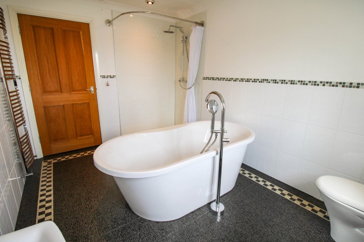
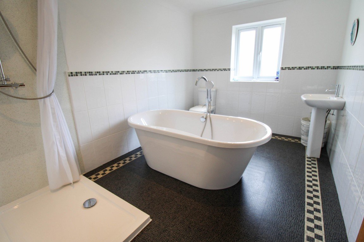
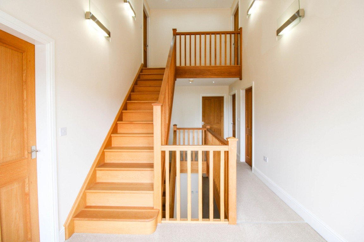
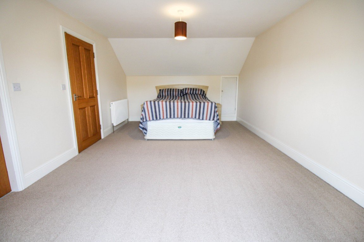
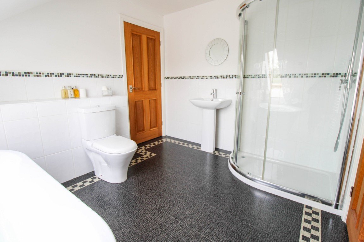
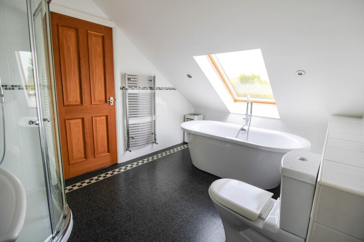
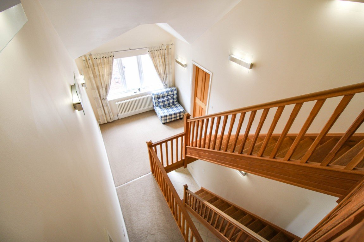
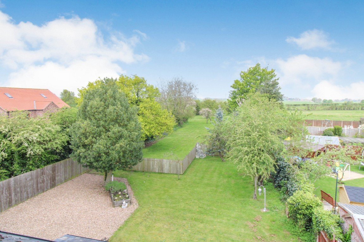
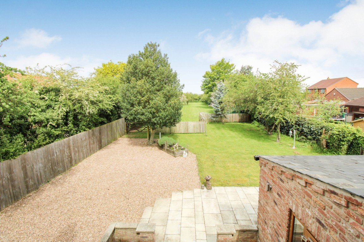
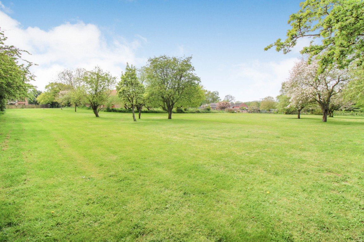
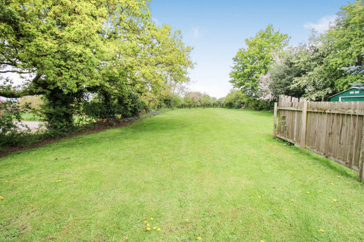
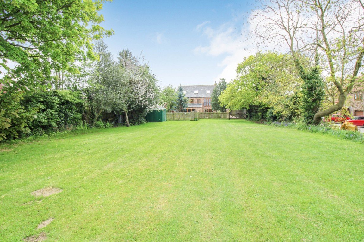
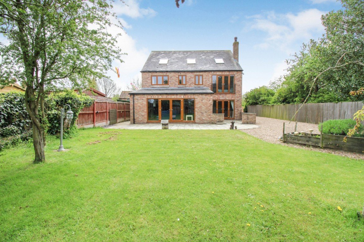
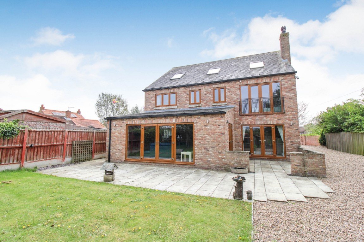
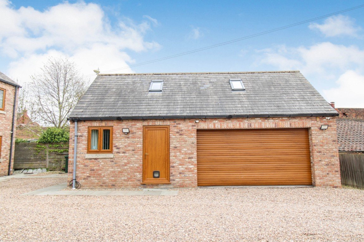
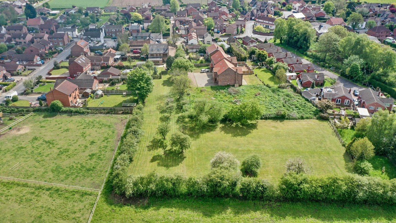
_1683281660006.jpg)
