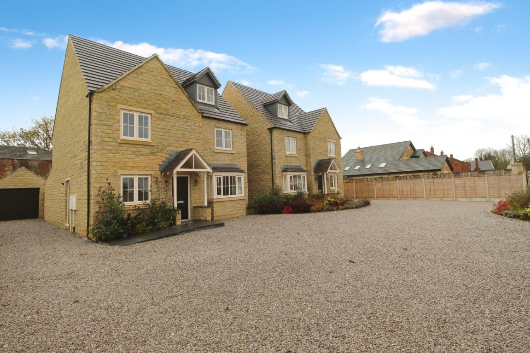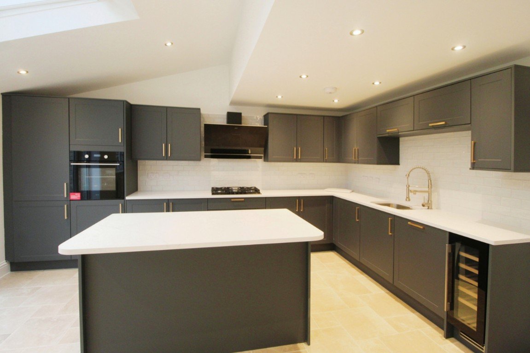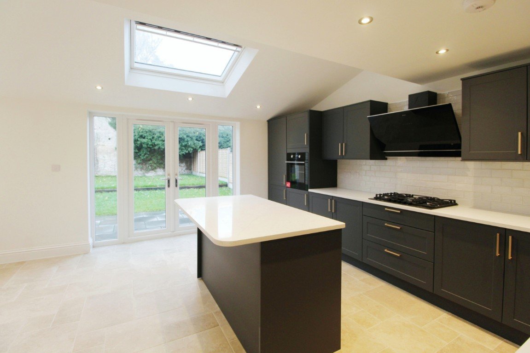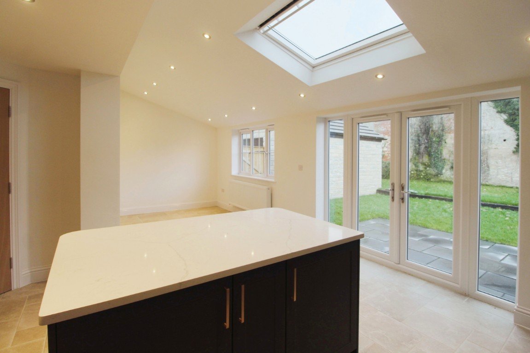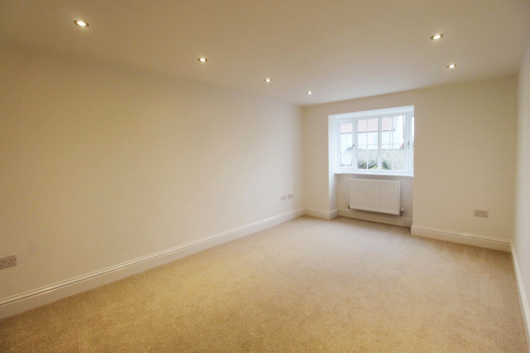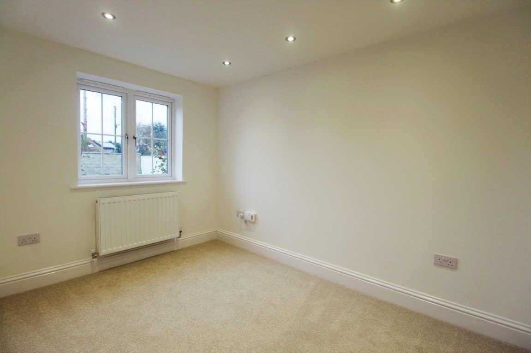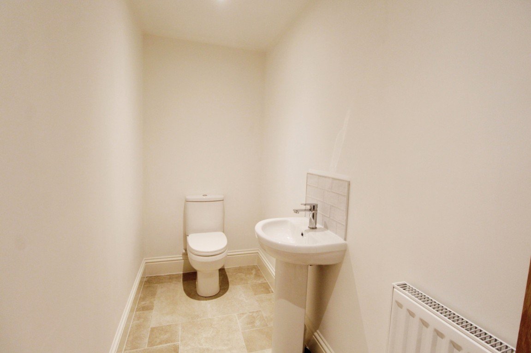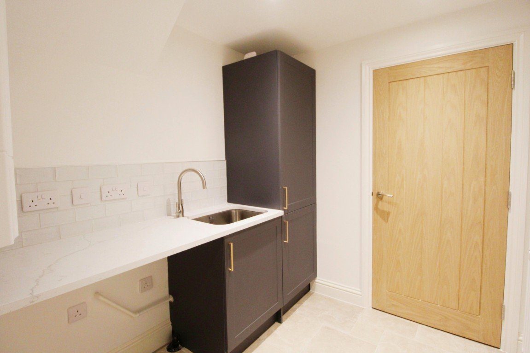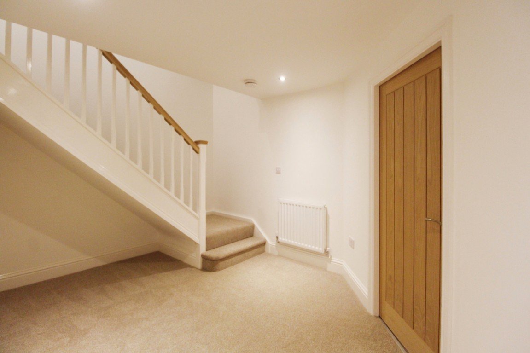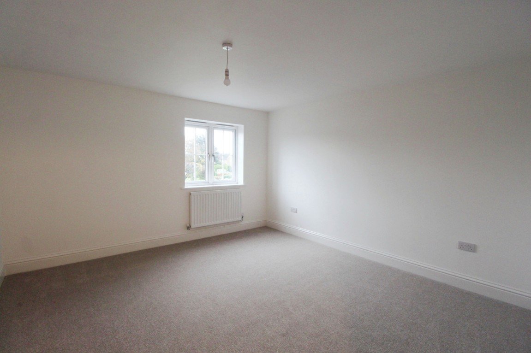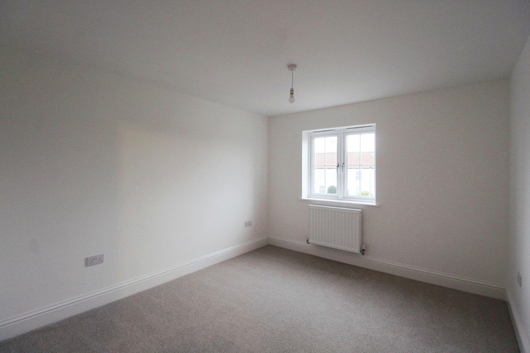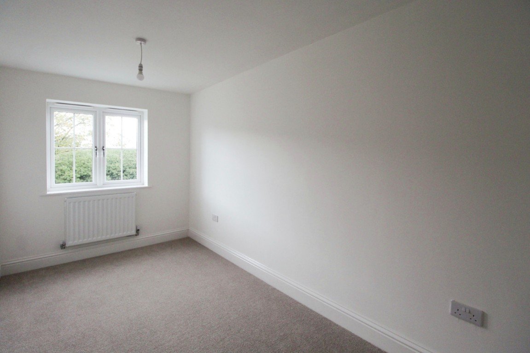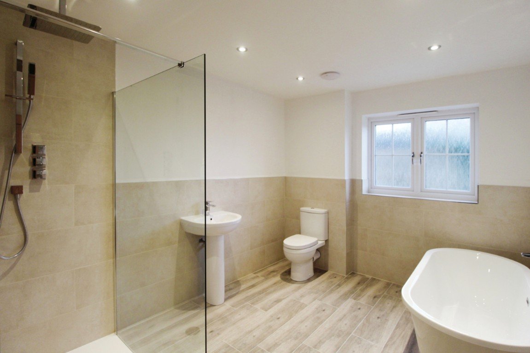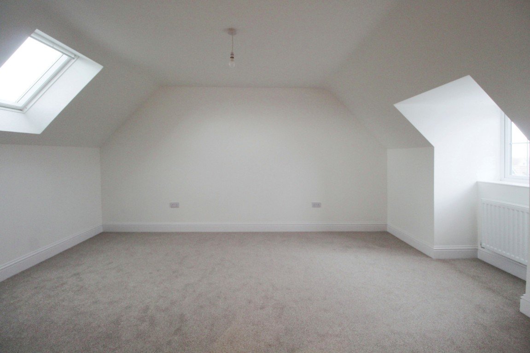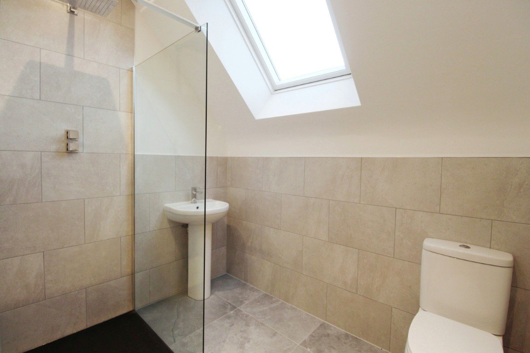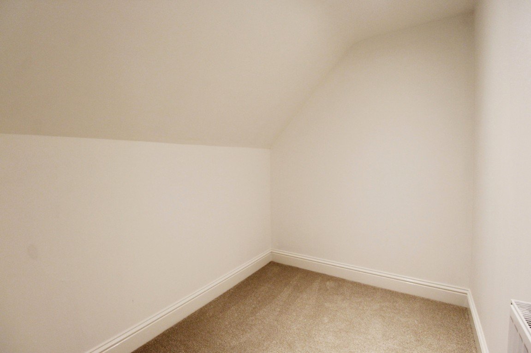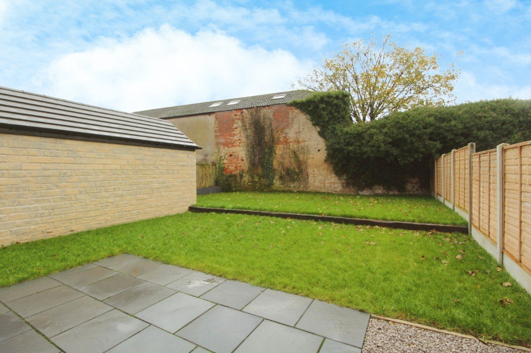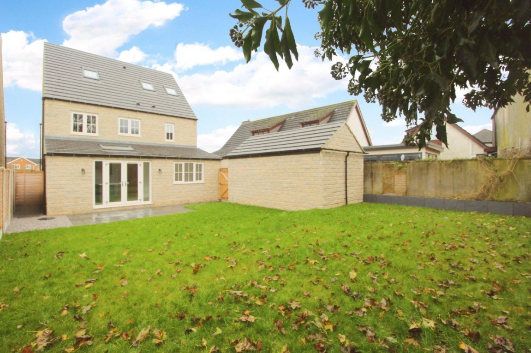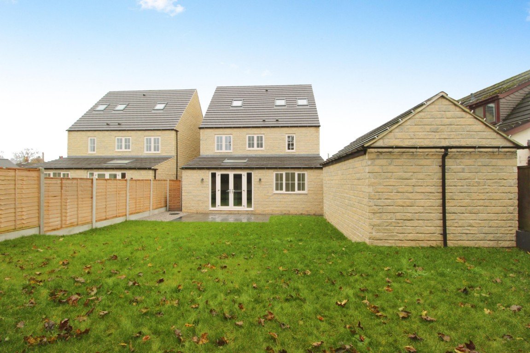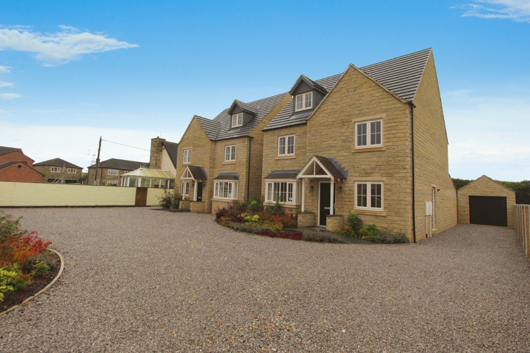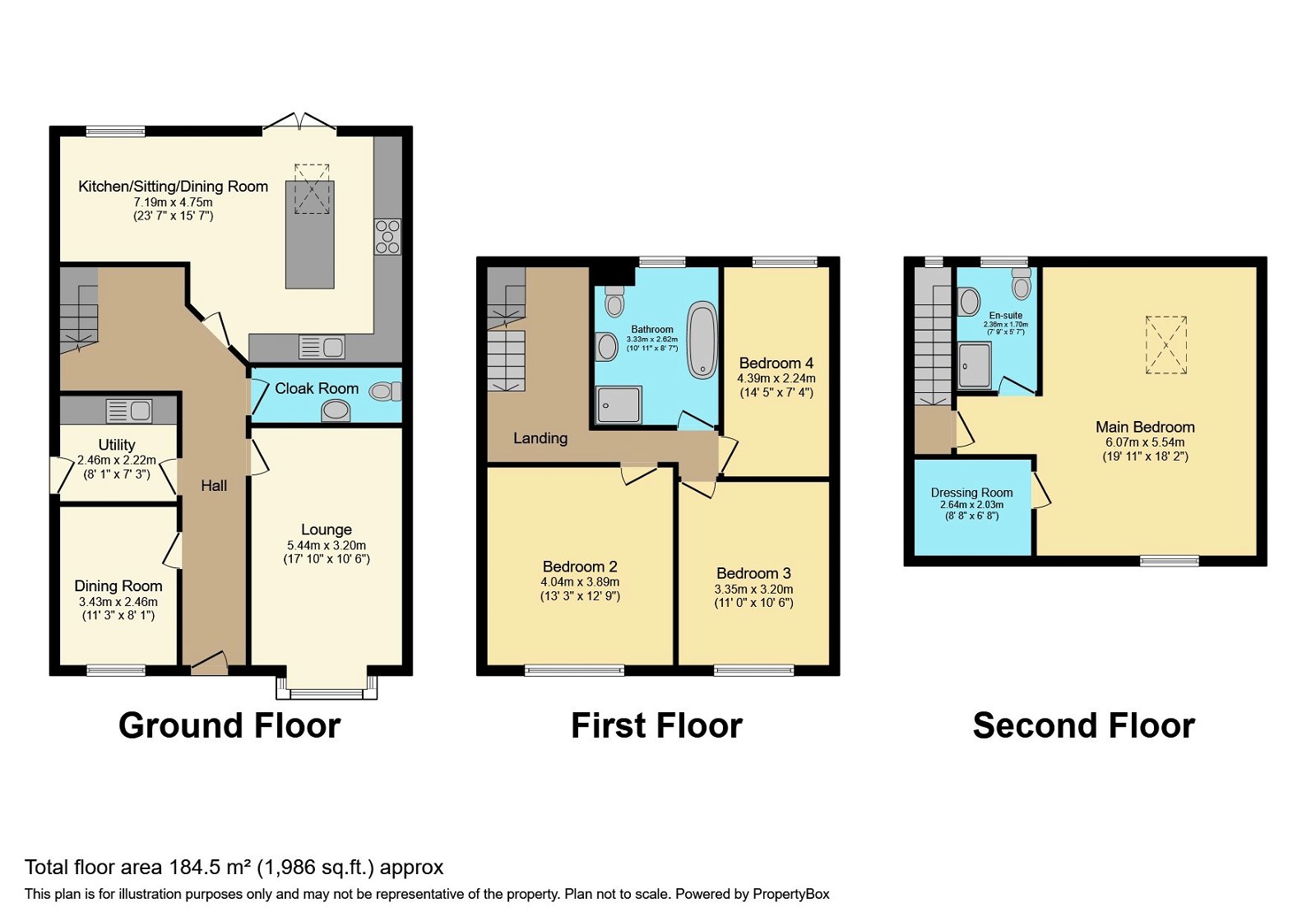Main Street, Kellington, DN14 0NH
Offers Over
£440,000
Property Composition
- Detached House
- 4 Bedrooms
- 2 Bathrooms
- 2 Reception Rooms
Property Features
- Brand New Build
- Detached House
- Four Double Bedrooms
- Master with En-Suite and Dressing Room
- Stunning Kitchen/Diner
- Utility & Downstairs W.C
- Single Garage
- Popular Village Location
- Small Select Development
- 10 year Warranty
Property Description
*** BEAUTIFULLY PRESENTED FOUR BEDROOM DETACHED HOUSE *** NEW BUILD PROPERTY *** NO ONWARD CHAIN *** LOVELY OPEN PLAN KITCHEN/DINER *** GARAGE *** POPULAR VILLAGE LOCATION *** INTERNAL VIEWING IS A MUST! ***
The property is located in the popular of the village of Kellington. There are amenities within easy reach with a selection of schools close at hand, a village pub, shops and bus links to Selby and surrounding areas, also providing easy access to the motorway networks.
The accommodation comprises of :- Entrance hall, lounge, dining room/office, kitchen/diner, utility room & W.C to the ground floor. Three bedrooms & bathroom to the first floor. Master bedroom, en-suite & dressing room to the second floor. The property also benefits from UPVC double glazing & gas central heating.
To the front of the property the large driveway is gravelled providing ample off road parking leading to the detached garage and rear garden. To the rear of the property the garden is party laid to lawn with a paved patio area which is great for entertaining.
AN INTERNAL VIEWING OF THIS PROPERTY IS HIGHLY RECOMMENDED TO FULLY APPRECIATE WHAT THIS BEAUTIFUL HOME HAS TO OFFER!
Entrance Hallway
Composite front door, radiator, stairs to first floor accommodation.
Lounge - 17'10 x 10'6
UPVC double glazed window to front, TV aerial socket, radiator.
Dining Room/Office - 11'3 x 8'1
UPVC double glazed window to front, radiator.
KItchen/Diner - 16'7 x 23'7 narrowing to 8'8
Stunning modern kitchen with a range of wall & base units with work surfaces over, Island, sink, electric oven, gas five ring hob, extractor hood, integrated fridge/freezer, integrated dishwasher, wine cooler, radiator, UPVC double glazed window to rear, UPVC double glazed patio doors to rear garden.
Utility - 6'9 x 8'0
Base units with work surface over, sink, plumbing for washing machine, radiator, UPVC double glazed door to side.
W.C - 3'10 x 10'5
Pedestal wash hand basin, W.C, radiator.
First Floor
Bedroom Two - 13'3 x 12'9
UPVC double glazed window to front, radiator.
Bedroom Three - 11'10 x 10'06
UPVC double glazed window to front, radiator.
Bedroom Four - 14'5 x 7'04
UPVC double glazed window to rear, radiator.
Bathroom - 10'11 x 8'7
Walk in shower, Stand alone bath, sink, W.C, tiled flooring, part tiled walls, chrome heated towel radiator, UPVC double glazed opaque window to front.
Second Floor
Master Bedroom - 19'11 max x 18'2 max
UPVC double glazed window to front and UPVC double glazed Velux window to rear, radiator.
En-suite - 5'7 x 7'9
Large walk in shower, W.C, sink, tiled flooring, part tiled walls, chrome heated towel radiator, UPVC double glazed Velux window to rear.
Dressing Room - 6'8 x 8'8
Outside
Single detached garage, power, light, up & over garage door.
To the front of the property the large driveway is gravelled providing ample off road parking leading to the detached garage and rear garden. To the rear of the property the garden is party laid to lawn with a paved patio area which is great for entertaining.
EPC Rating B


