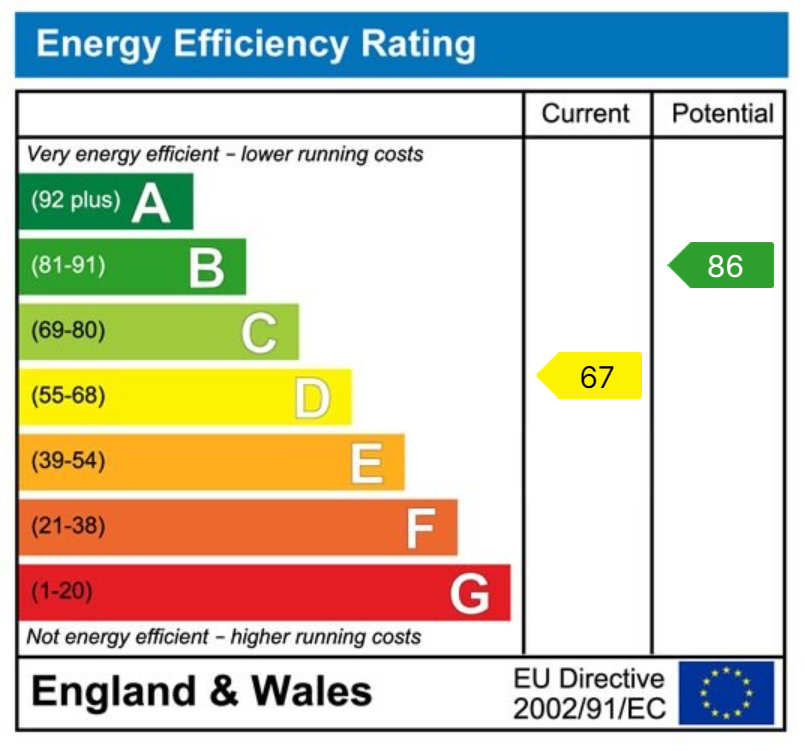Moat Way, Brayton, YO8 9RA
£200,000
Property Composition
- Semi-Detached Bungalow
- 2 Bedrooms
- 1 Bathrooms
- 1 Reception Rooms
Property Features
- Well Presented
- Semi Detached Bungalow
- Two Bedrooms
- Modern Kitchen & Bathroom
- Enclosed Rear Garden
- Driveway
- Garage
- Sought After Village Location
- No Onward Chain
- Early Viewing Recommended
Property Description
*** WELL PRESENTED SEMI DETACHED BUNGALOW *** TWO BEDROOMS *** MODERN KITCHEN & BATHROOM *** LOG BURNER *** ENCLOSED REAR GARDEN *** DRIVEWAY & GARAGE *** SOUGHT AFTER VILLAGE OF BRAYTON *** NO ONWARD CHAIN ***
The property is situated in the sought after village of Brayton. The property is close to local amenities including a supermarket, post office, butchers, primary & secondary schools and pubs. Access to the national rail network providing only 2 hour commute to London from Selby station. Easy access to Selby, Leeds, Doncaster, York and the motorway network.
The accommodation comprises of :- Kitchen, lounge, bathroom & two bedrooms all to the ground floor. This property also benefits from gas central heating & UPVC double glazing.
To the front of the property is a gravelled garden area & driveway leading to the detached single garage. To the rear of the property is an enclosed garden mainly laid to lawn with a patio area.
EARLY VIEWING RECOMMENDED TO AVOID ANY DISAPPOINTMENT!!!
Entrance Porch
Kitchen - 13'5 x 7'3
Fitted with a range of wall & base units with work surfaces over, integrated oven, induction hob, extractor hood, plumbing for dishwasher & washing machine, space for undercounter fridge/freezer, sink, UPVC double glazed window to the front.
Lounge - 17'3 x 9'1
UPVC double glazed window to the front, log burner, radiator.
Bathroom - 6'7 x 5'6
UPVC double glazed opaque window to the side, shower cubicle, sink set in vanity, W.C, vertical radiator.
Bedroom One - 11'9 x 9'1
UPVC double glazed window to the rear, radiator.
Bedroom Two - 8'9 x 8'9
UPVC double glazed door to the rear, radiator.
Outside
To the front of the property is a gravelled garden area & driveway leading to the detached single garage. To the rear of the property is an enclosed garden mainly laid to lawn with a patio area.
Council Tax Band
Band B


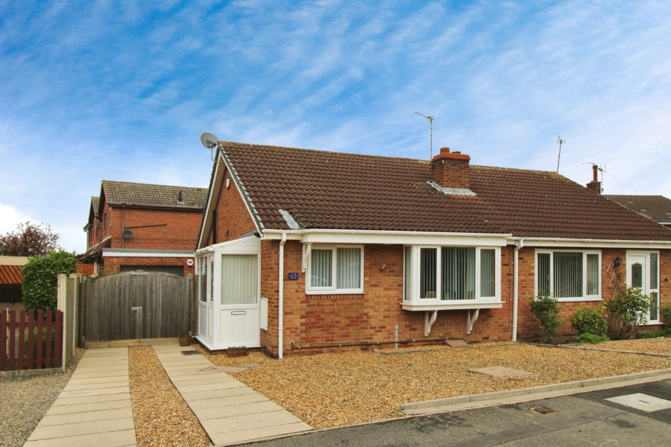
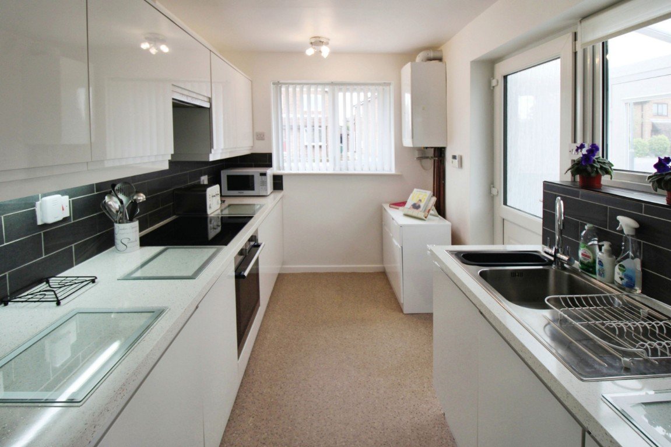
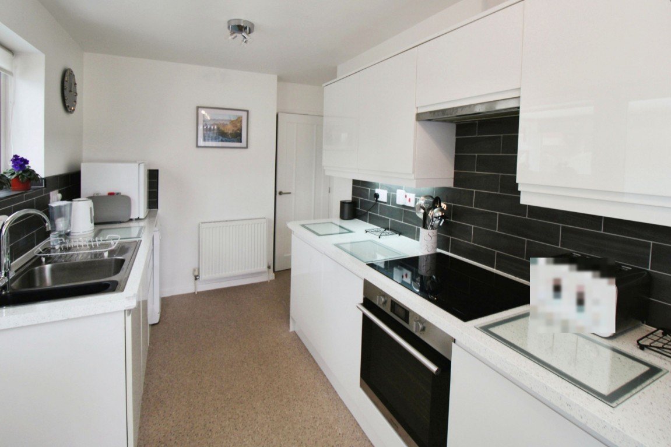
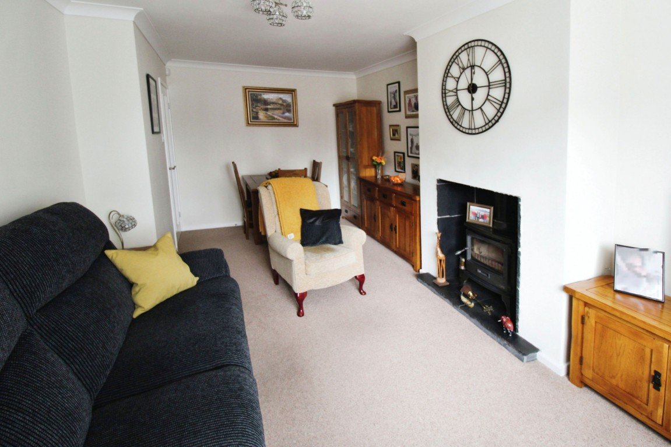
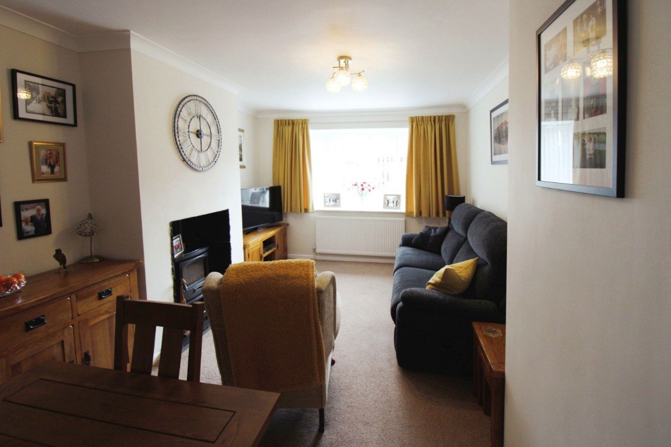
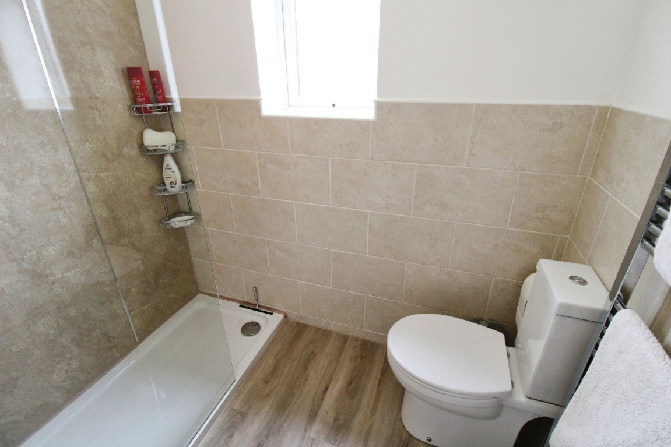
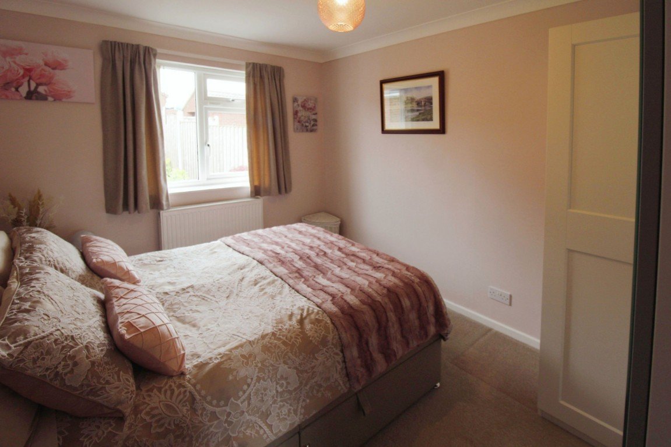
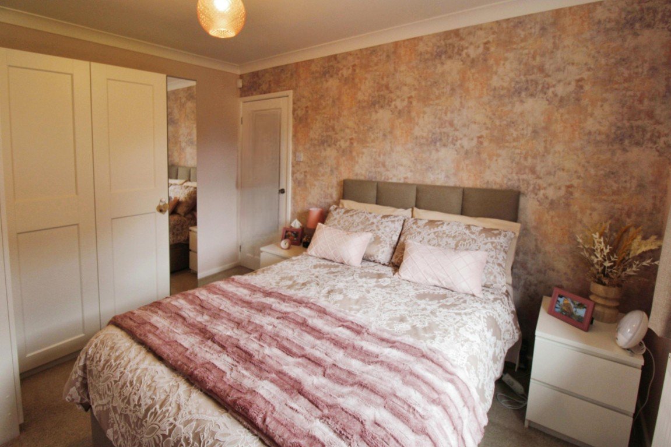
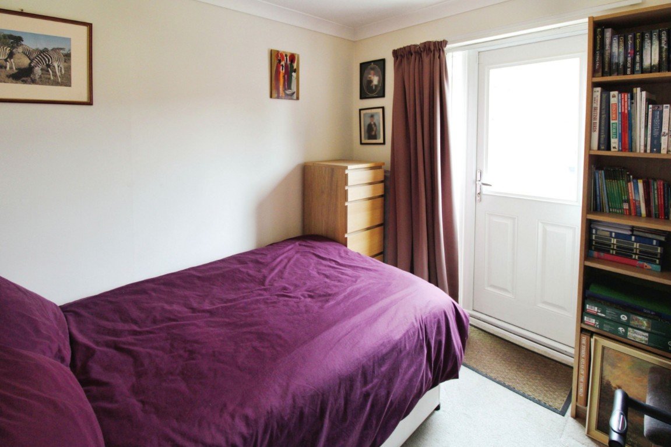
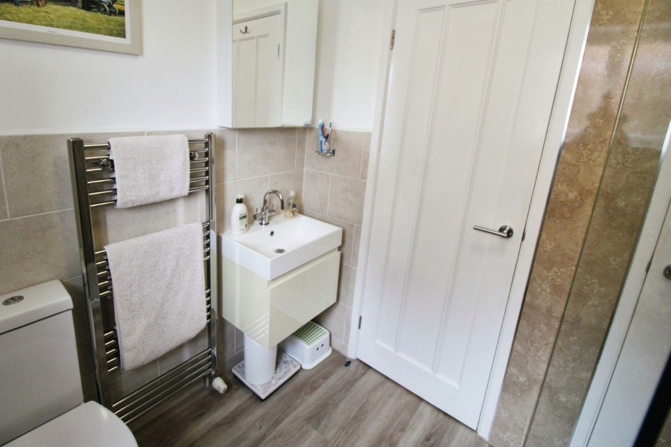
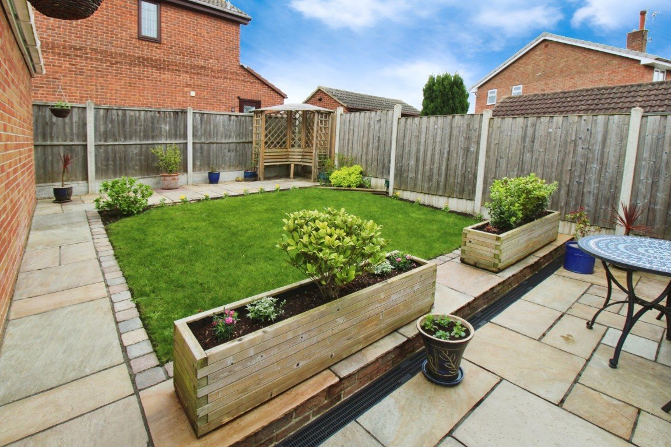
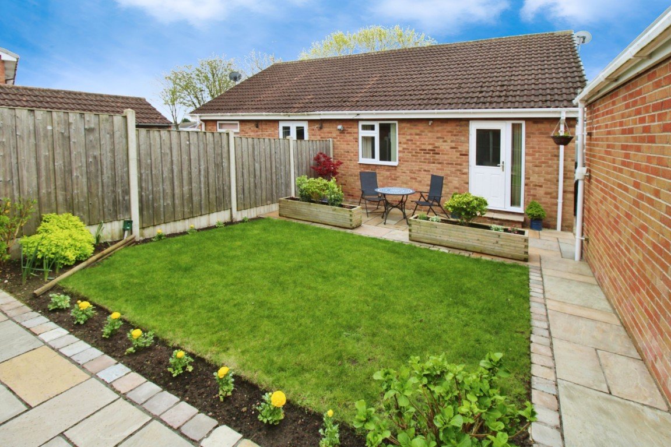
_1712833304980.jpg)
