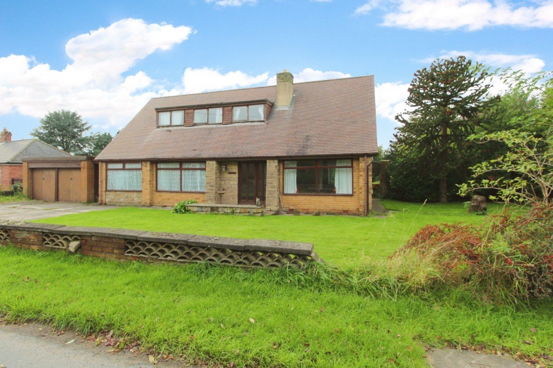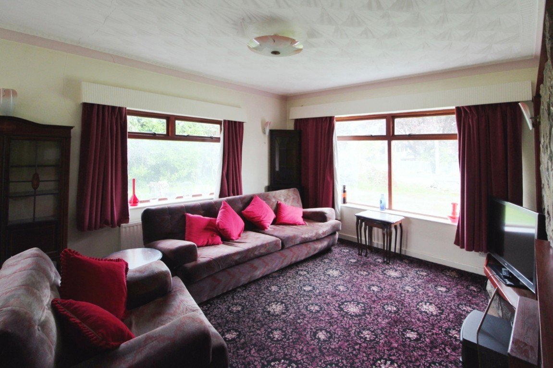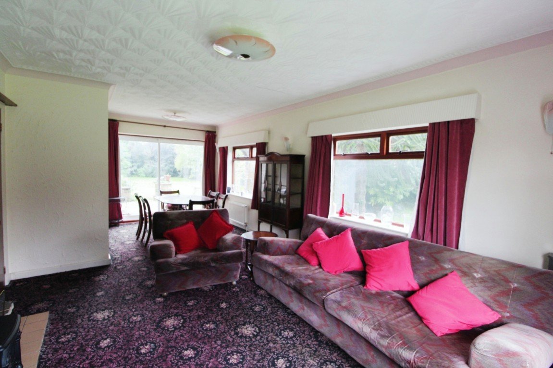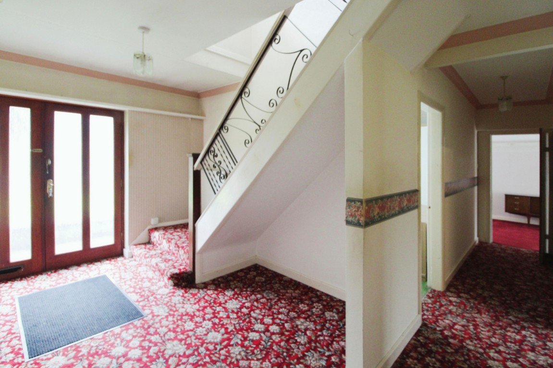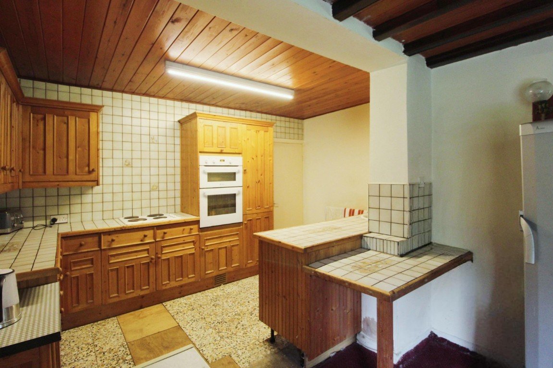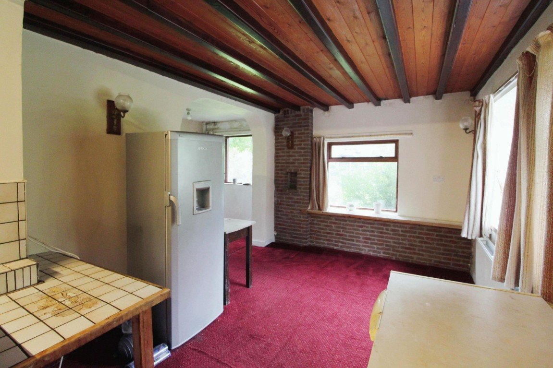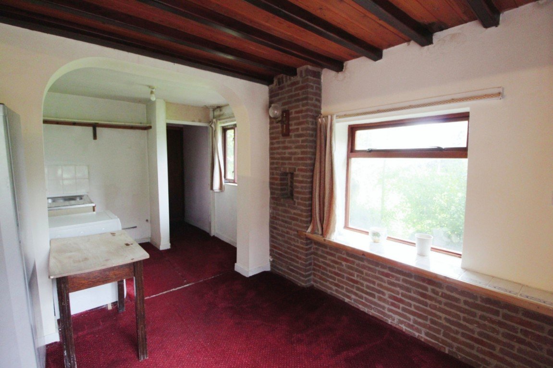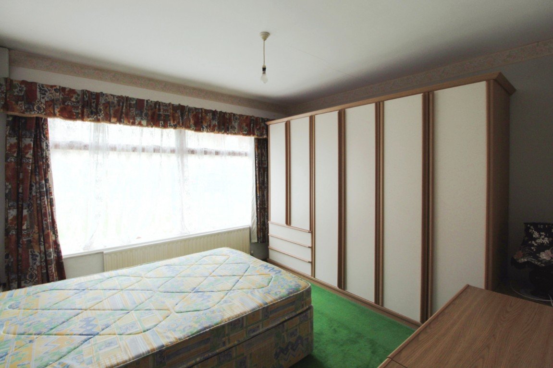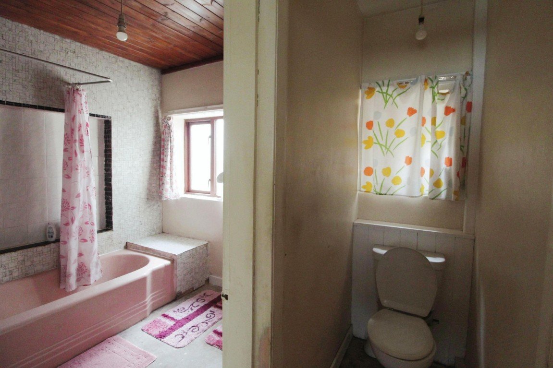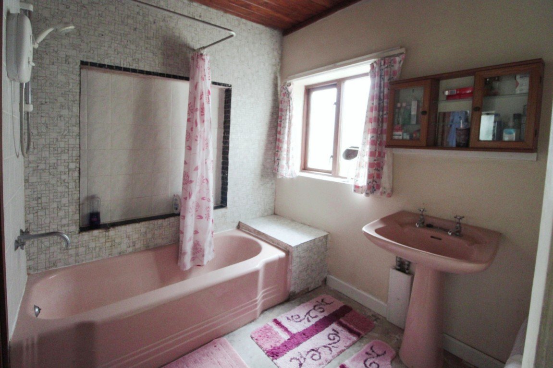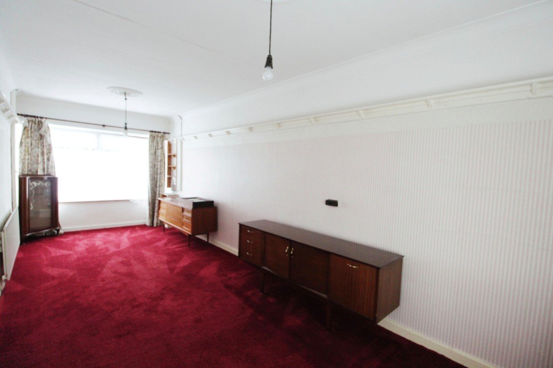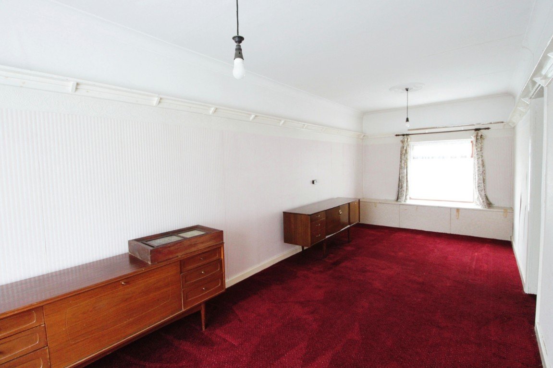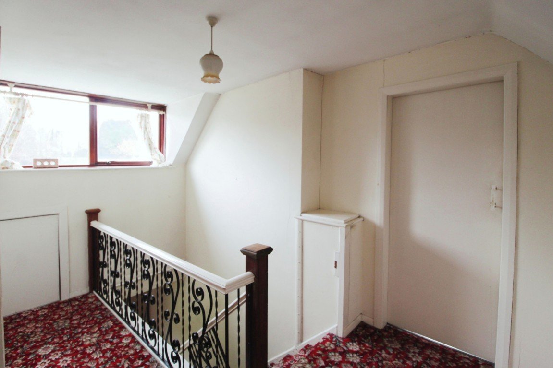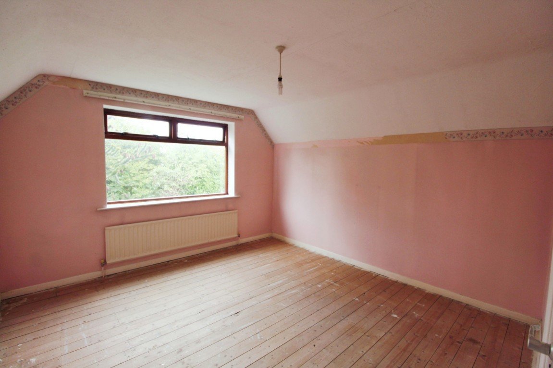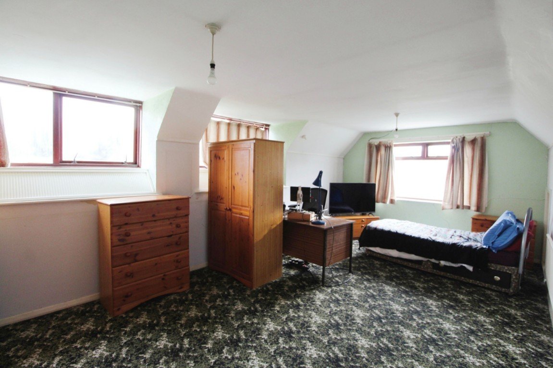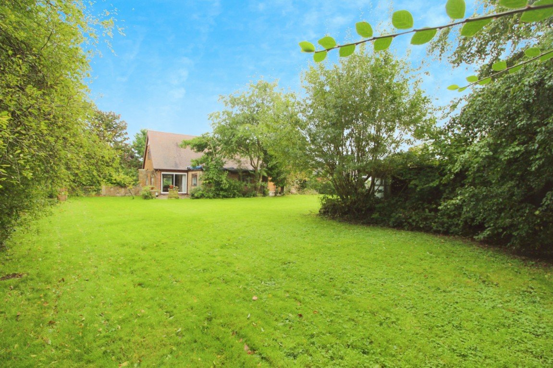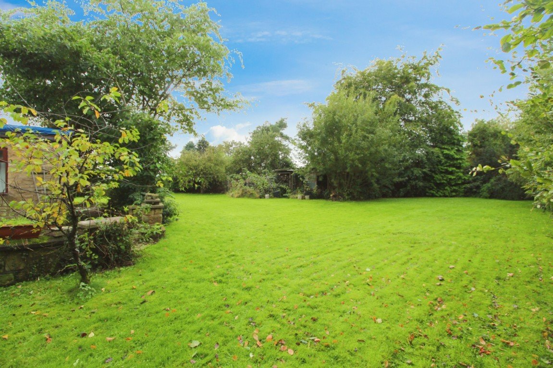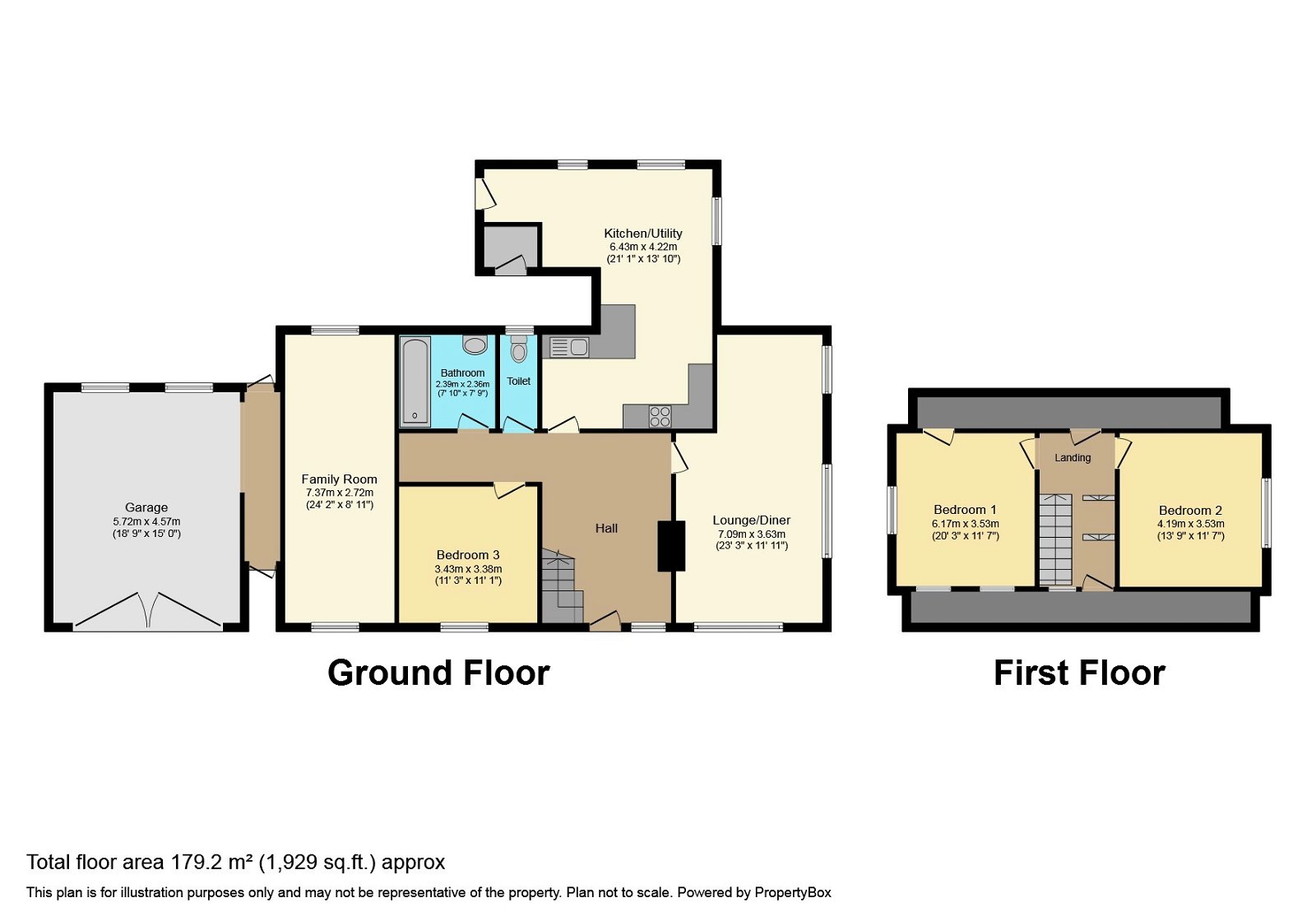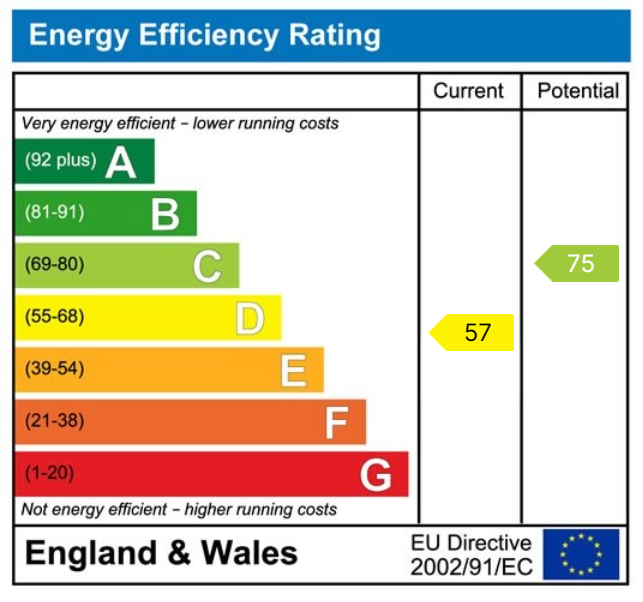Pinfold Lane, Pollington, DN14 0DR
Offers Over
£270,000
Property Composition
- Bungalow
- 3 Bedrooms
- 1 Bathrooms
- 3 Reception Rooms
Property Features
- Detached Bungalow
- Three Bedrooms
- Two Reception Rooms
- Substantial Plot With Great Potential
- Double Garage & Driveway
- No Onward Chain
- Large Gardens
- Popular Rural Location
- In Need Of Modernisation
- Early Viewing Recommended!
Property Description
*** IN NEED OF RENOVATION *** SUBSTANTIAL PLOT WITH GREAT POTENTIAL *** THREE BEDROOM DETACHED BUNGALOW *** TWO RECEPTION ROOMS *** GARAGE & DRIVEWAY *** GOOD SIZED REAR GARDEN *** POPULAR RURAL LOCATION ***
The property is ideally situated in the sought after rural village of Pollington. Pollington has a public house, village hall & primary school but is also close to all the amenities that Snaith has to offer including a convenience store, shops, outstanding primary school, secondary school, doctor's and dental surgery, public houses, tearooms, railway station and easy access to the M62 motorway network and the market Town of Selby with direct rail links to York, Leeds Manchester and London.
The accommodation comprises of :- Entrance hall, lounge/diner, family room, kitchen, utility, bathroom & bedroom three to the ground floor. Two bedrooms to the first floor. This property benefits from gas central heating.
To the front of the property is the driveway leading to tandem garage with an area that is laid to lawn. To the rear of the property is the good size enclosed garden with mature shrubbery.
A VIEWING IS HIGHLY RECOMMENDED TO FULLY APPRECIATE THE POTENTIAL THIS BUNGALOW HAS TO OFFER!
Entrance Hall
Lounge/Diner - 23'3 x 11'11 narrowing to 8'7
Double glazed windows to the front & side, radiator.
Family Room - 24'2 x 8'11
Double glazed window to the front & rear, radiator.
Kitchen - 21'1 x 13'10 narrowing to 8'0
Fitted with a range of wall & base units with work surfaces over, integrated oven, hob, space for fridge/freezer.
Utility - 16'0 x 8'11
Double glazed windows to the side & rear, radiator.
Bedroom Three - 11'3 x 11'1
Double glazed window to the front, radiator.
Bathroom - 7'10 x 7'9
Double glazed windows to the rear, bath with shower over, W.C, pedestal wash hand basin.
Bedroom One - 20'3 x 11'7
Double glazed windows to the side & rear, radiator.
Bedroom Two - 13'9 x 11'7
Double glazed window to the side, radiator.
Outside
To the front of the property is the driveway leading to tandem garage with an area that is laid to lawn. To the rear of the property is the good size enclosed garden with mature shrubbery.
Garage - 18'9 x 15'0
Council Tax Band
Band E


