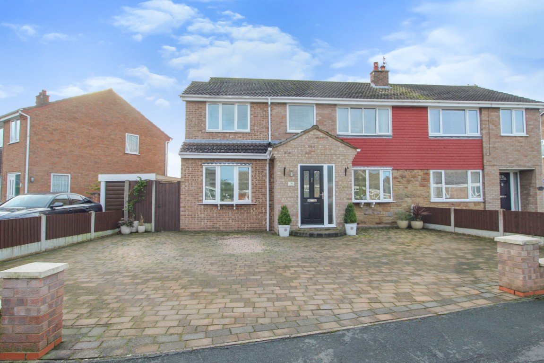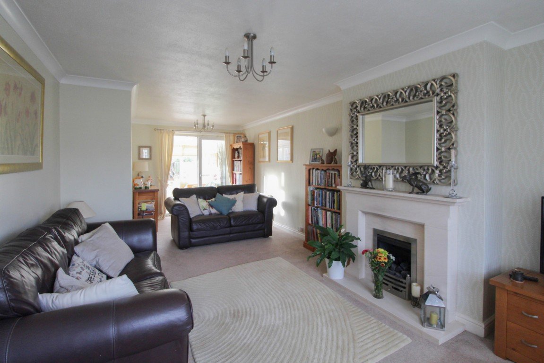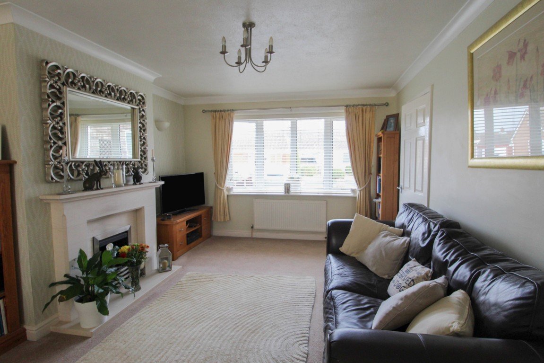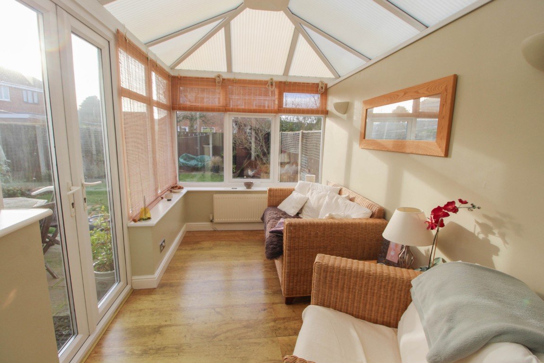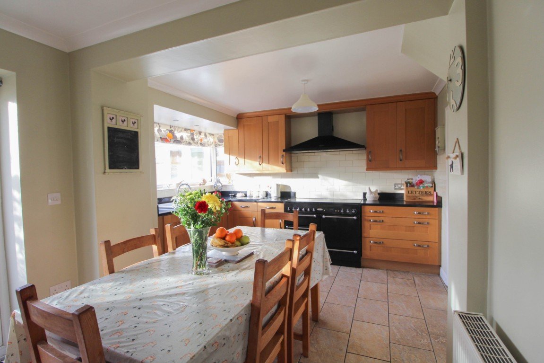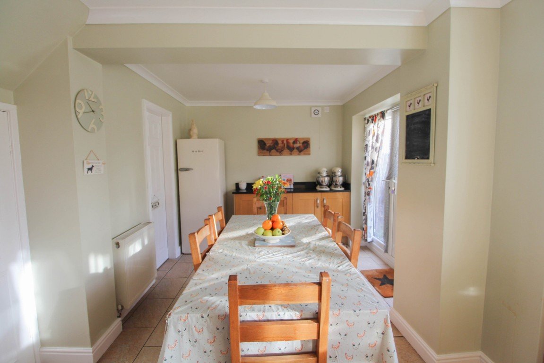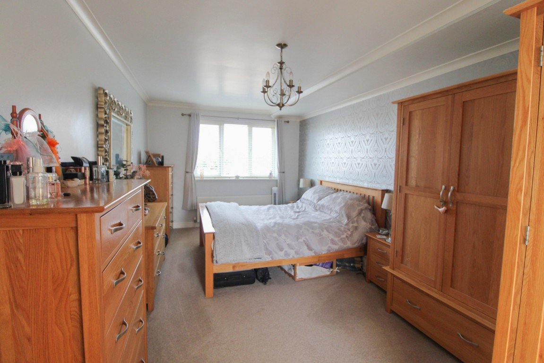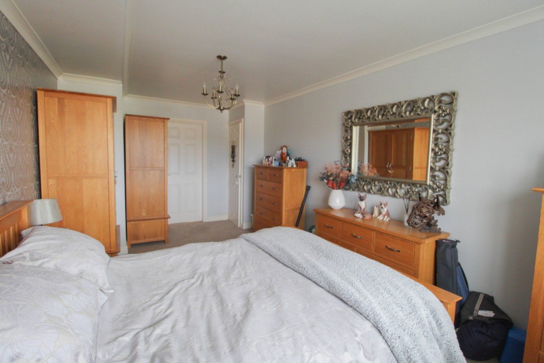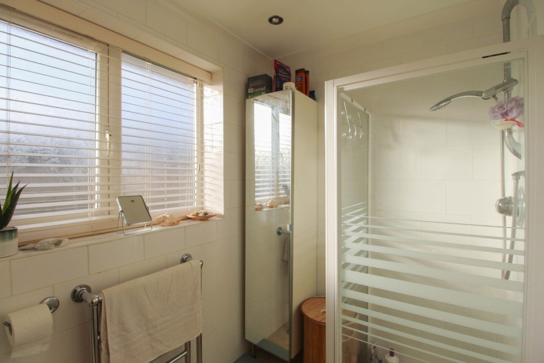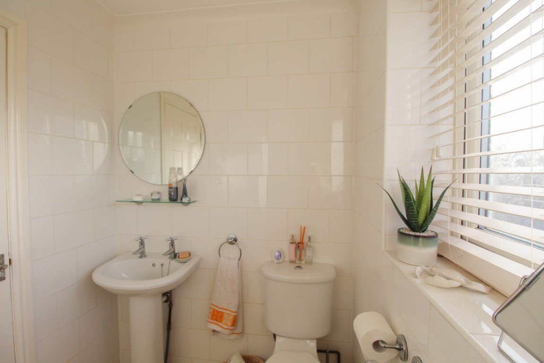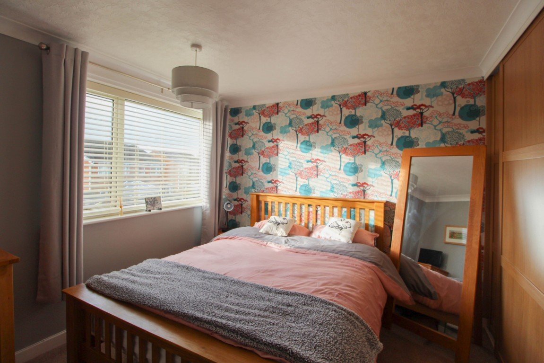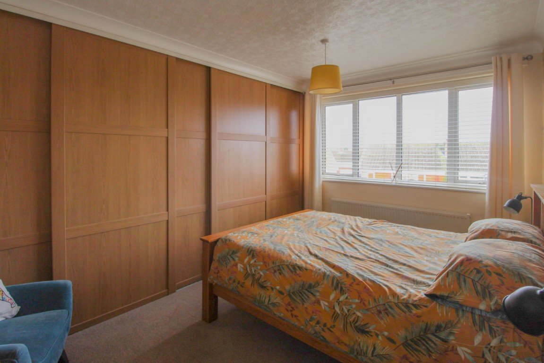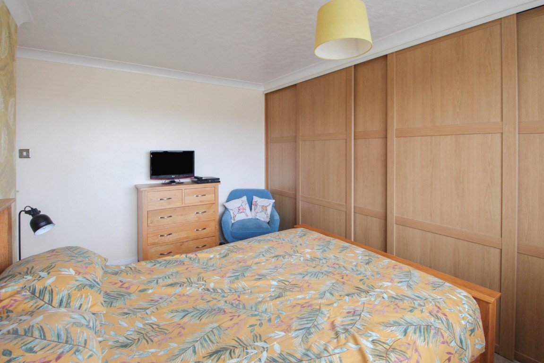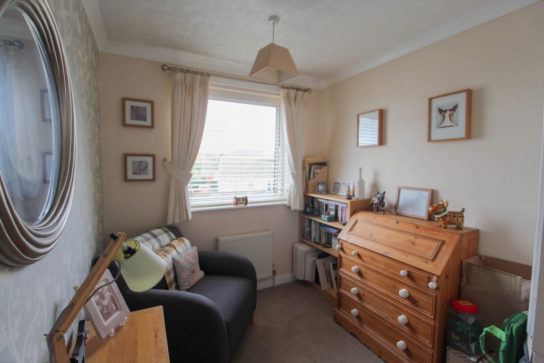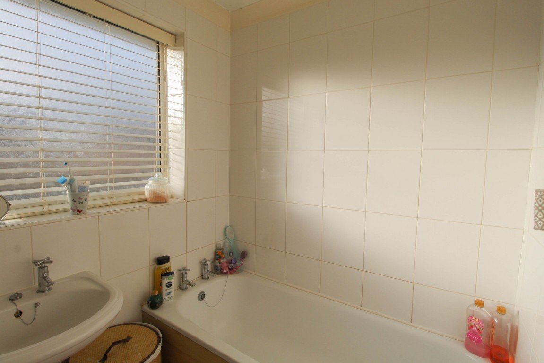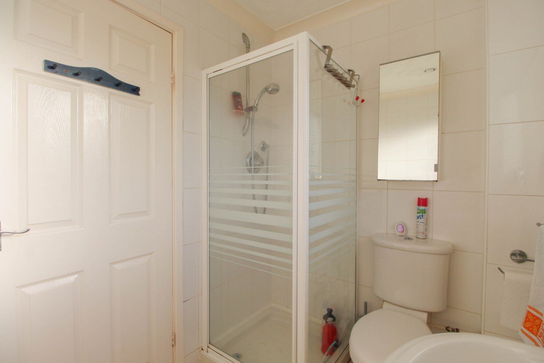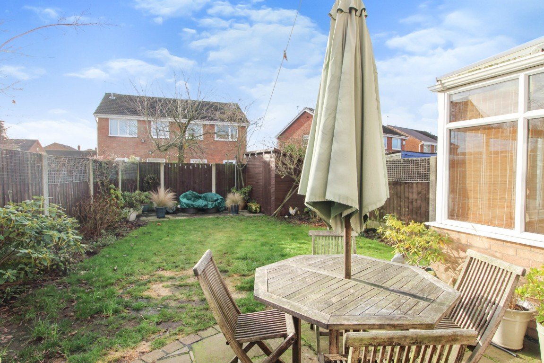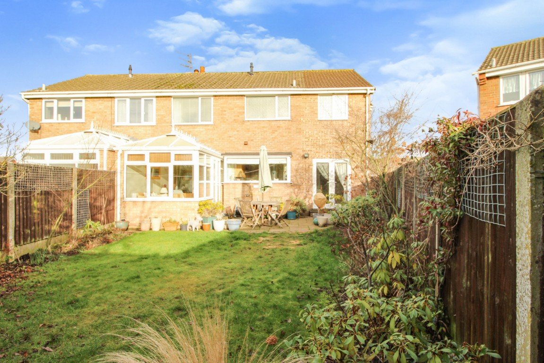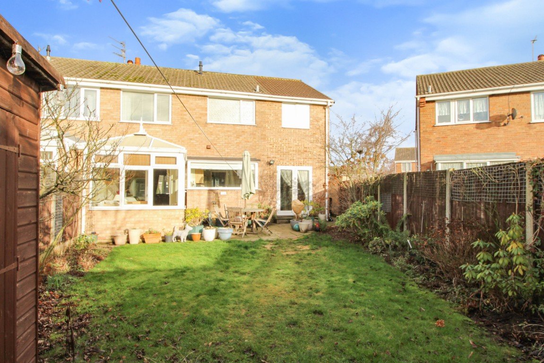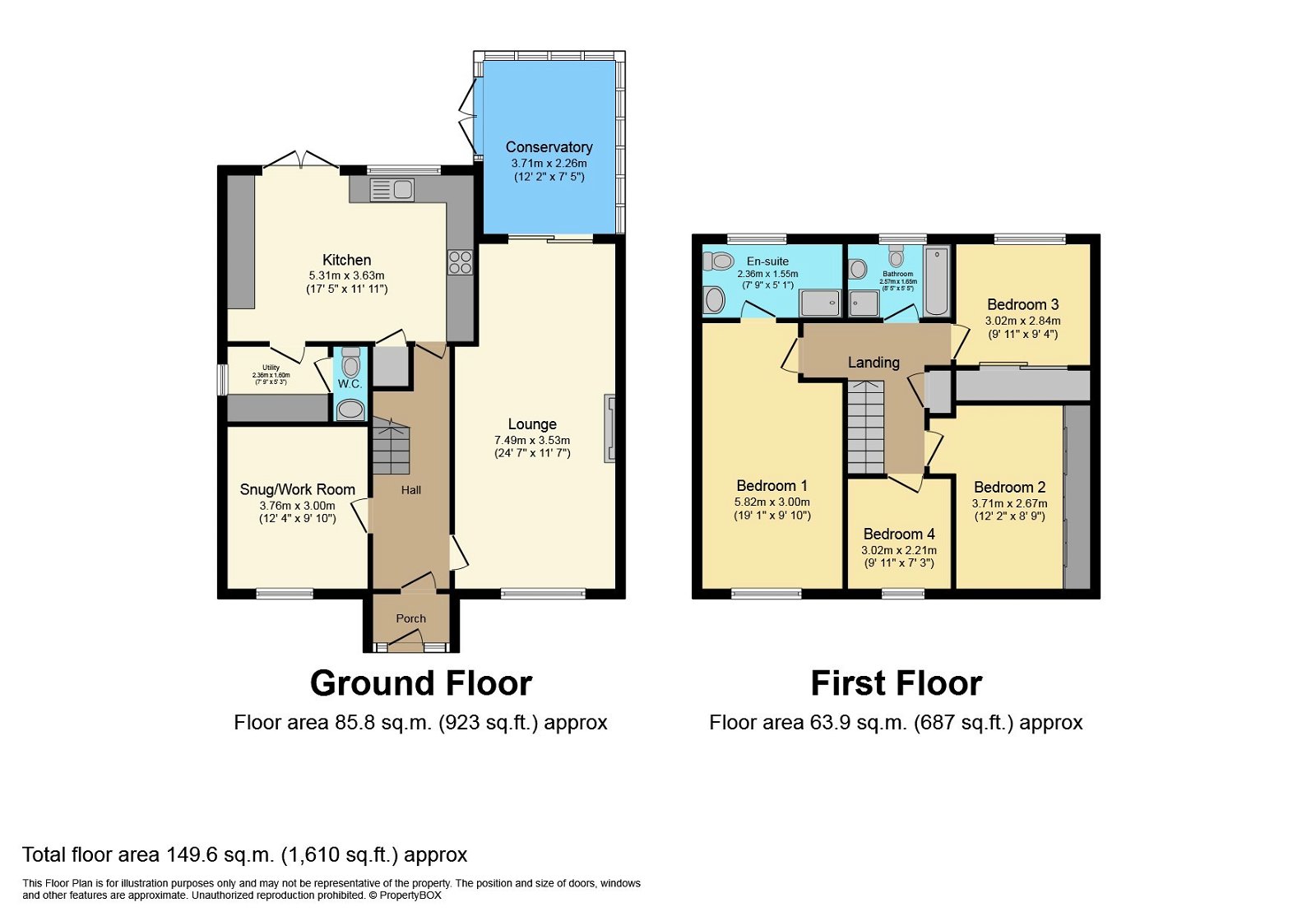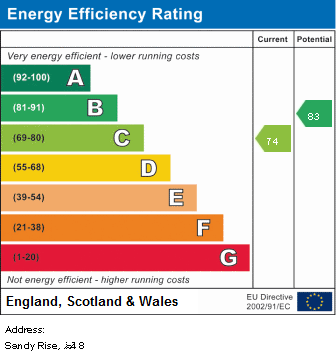Sandy Rise, Selby, YO8 9DW
Offers Over
£260,000
Property Composition
- Semi-Detached House
- 4 Bedrooms
- 2 Bathrooms
- 3 Reception Rooms
Property Features
- Lovely Extended Property
- Semi Detached House
- Four Bedrooms
- Kitchen/Diner
- Downstairs W.C
- Conservatory
- Snug/Workroom
- Enclosed Rear Garden
- Driveway for Ample Off Road Parking
- Sought After Location
Property Description
REF - AB0327 - LOVELY FOUR BEDROOM SEMI DETACHED HOUSE *** EXTENDED PROPERTY *** KITCHEN/DINER ***CONSERVATORY*** SOUGHT AFTER LOCATION ***
The property is situated in this popular residential area close to local schools, amenities and Selby town centre with easy access to Leeds, York, Hull and the M62 & A1(M) motorway networks. Selby also has a mainline railway station with direct links to Manchester & London.
The accommodation comprises of - Entrance hallway, open plan kitchen/diner, utility, W.C, lounge, conservatory snug/workroom to the ground floor. Four bedrooms (master with en-suite) & family bathroom to the first floor. The property benefits from gas central heating & UPVC double glazing throughout.
To the front there is a large driveway providing ample off street parking, gates to the side which lead to an enclosed rear garden. The garden is mainly laid to lawn with a paved patio area and garden shed.
AN EARLY VIEWING IS HIGHLY RECOMMEDED TO FULLY APPRECIATE WHAT THIS LOVELY FAMILY HOME HAS TO OFFER!
Entrance Hallway
Composite front door , radiator, stairs to first floor.
Lounge - 24'07 x 11;07
UPVC double glazed windows to front, patio doors to conservatory, TV aerial socket, feature built in gas fire, radiator.
Kitchen/Diner - 11'11 x 17'05
Modern kitchen which is fitted with a range of wall & base units with work surfaces over. Sink, plumbing for dishwasher, extractor hood, Large range cooker, radiator, UPVC double glazed window and Patio doors to rear.
Utility Room - 5'3 x 7'9
Work surface, plumbing for washing machine, space for tumble dryer, UPVC double glazed window to side.
W.C
Sink, W.C, radiator.
Bedroom One - 19'1 x 9'10
UPVC double glazed window to front, radiator.
En-Suite - 5'1 x 7'9
Shower, W.C. sink and UPVC Double Glazed window to rear.
Bedroom Two - 12'8 x 8'9
UPVC double glazed window to front, Fitted wardrobes, radiator.
Bedroom Three - 9'11 x 9'4
UPVC double glazed window to rear, fitted wardrobes, radiator.
Berdroom Four - 9'11 x 7'3
UPVC double glazed window to front, radiator.
Family Bathroom - 5'05 x 8'05
Panelled bath, separate shower, sink, W.C, radiator, UPVC double glazed opaque window to rear.
Outside
To the front there is a large driveway providing ample off street parking, gate to the side which leads to an enclosed rear garden. The garden is mainly laid to lawn with a paved patio area and garden shed.


