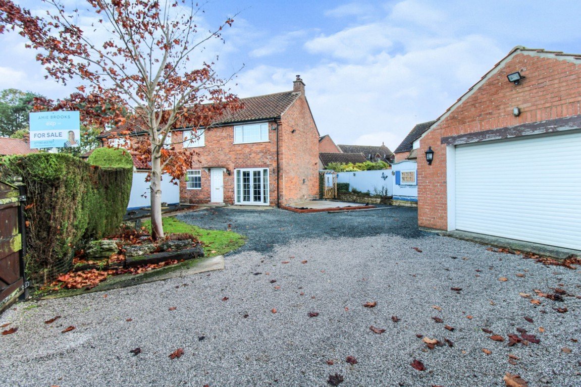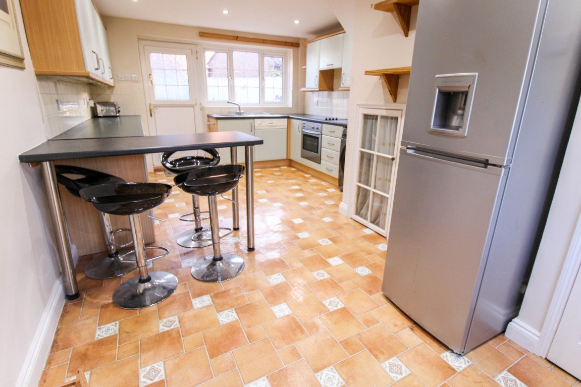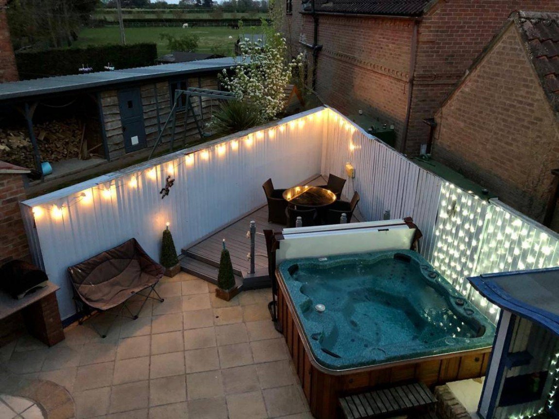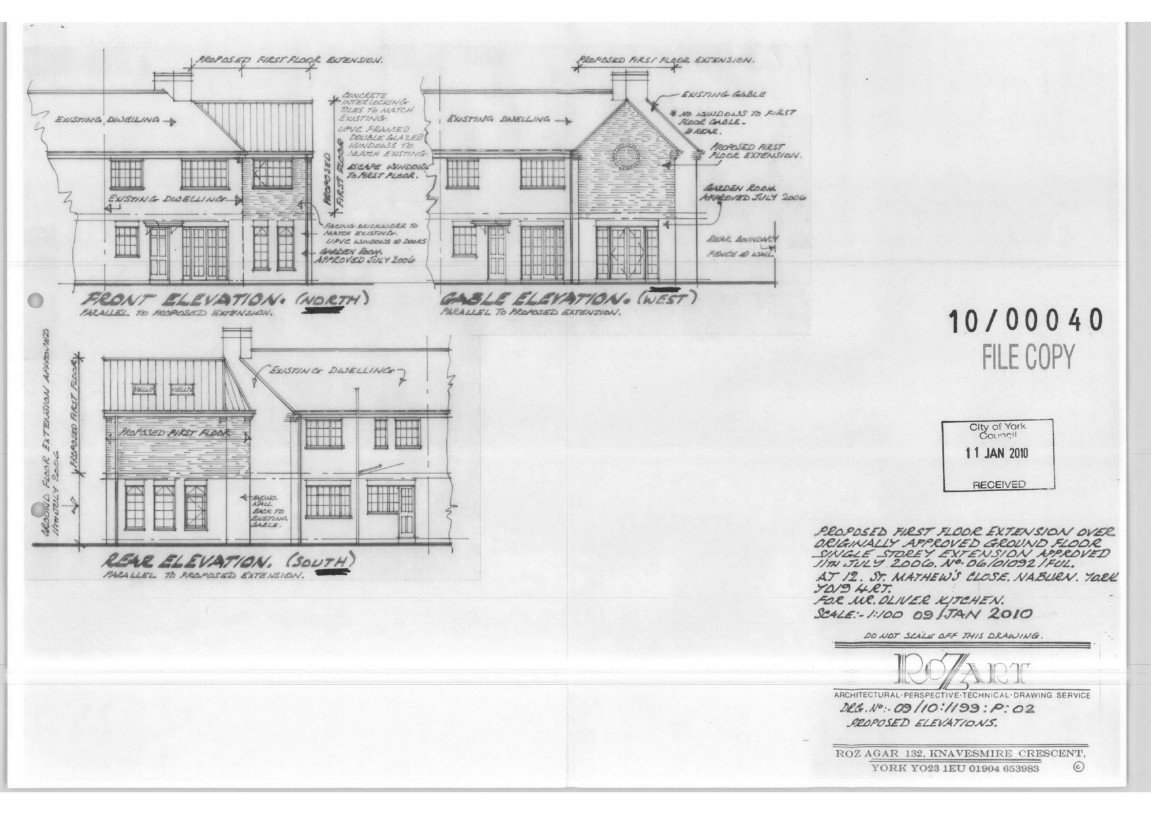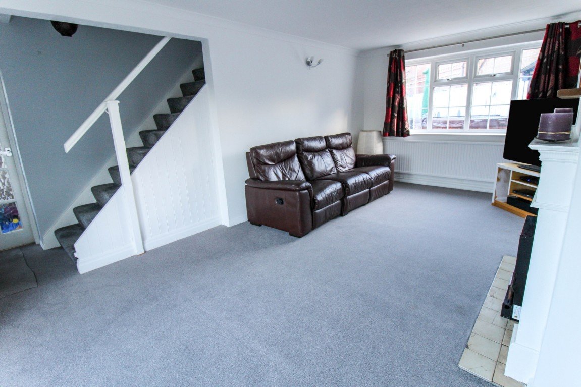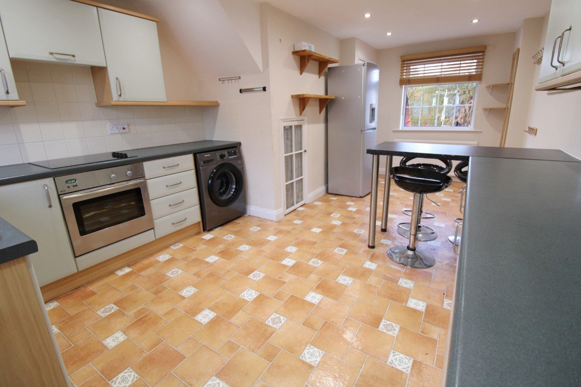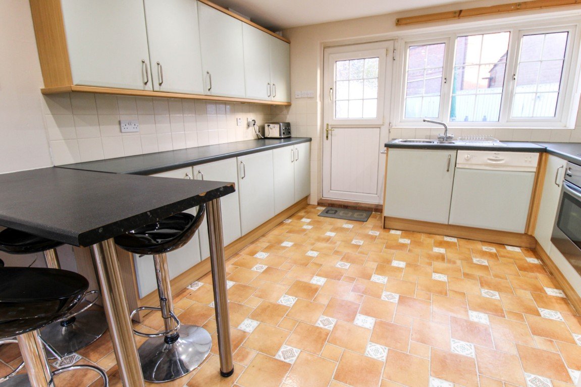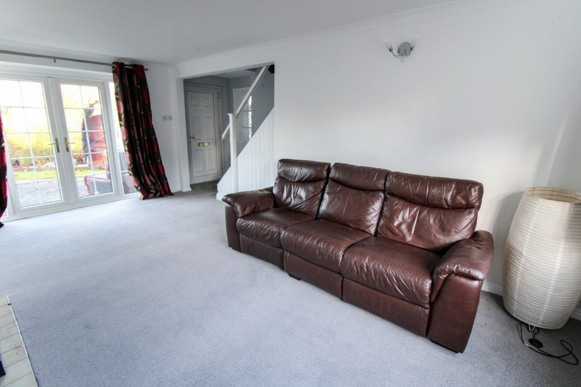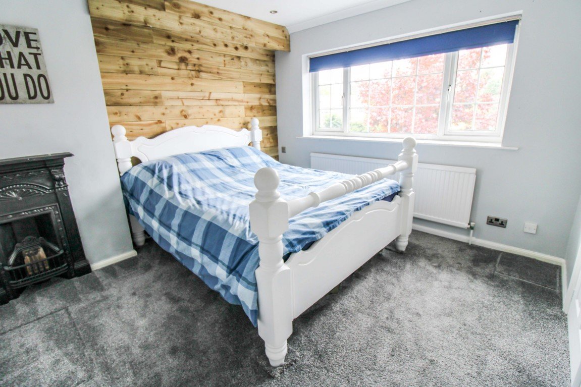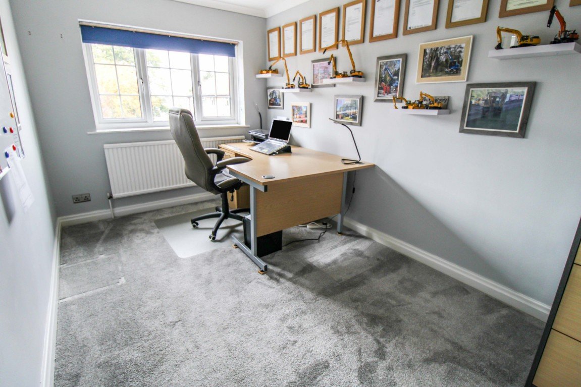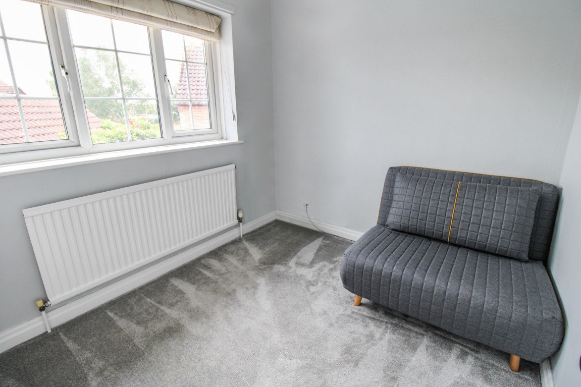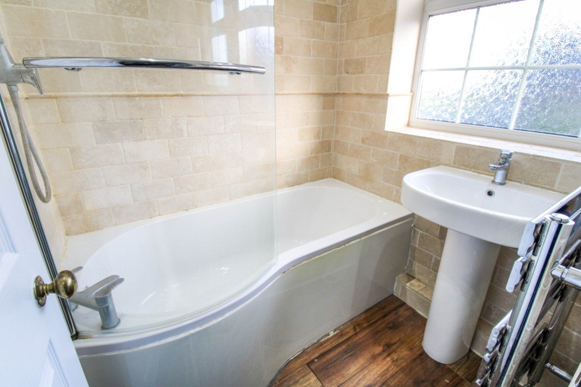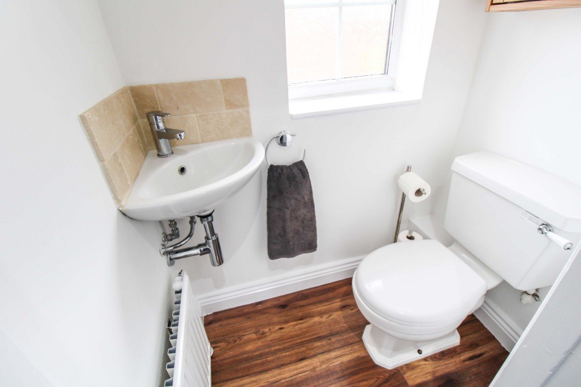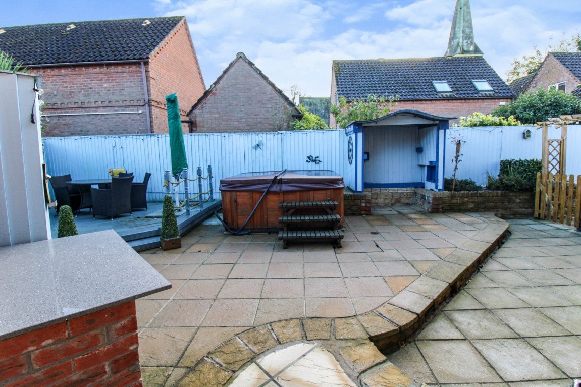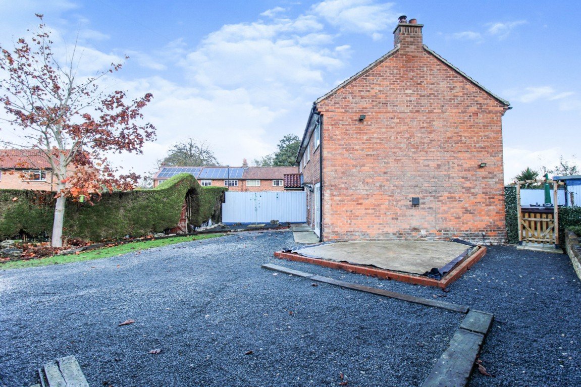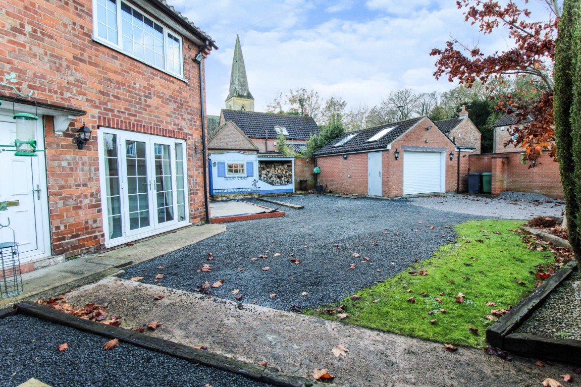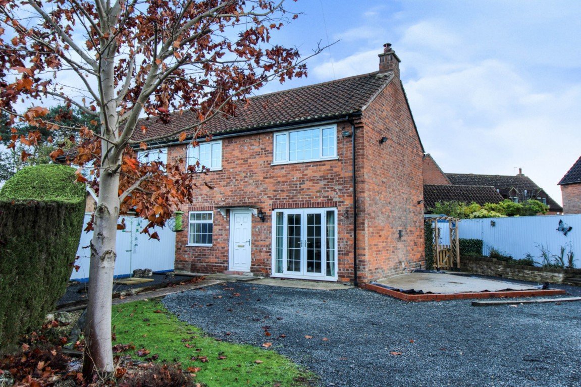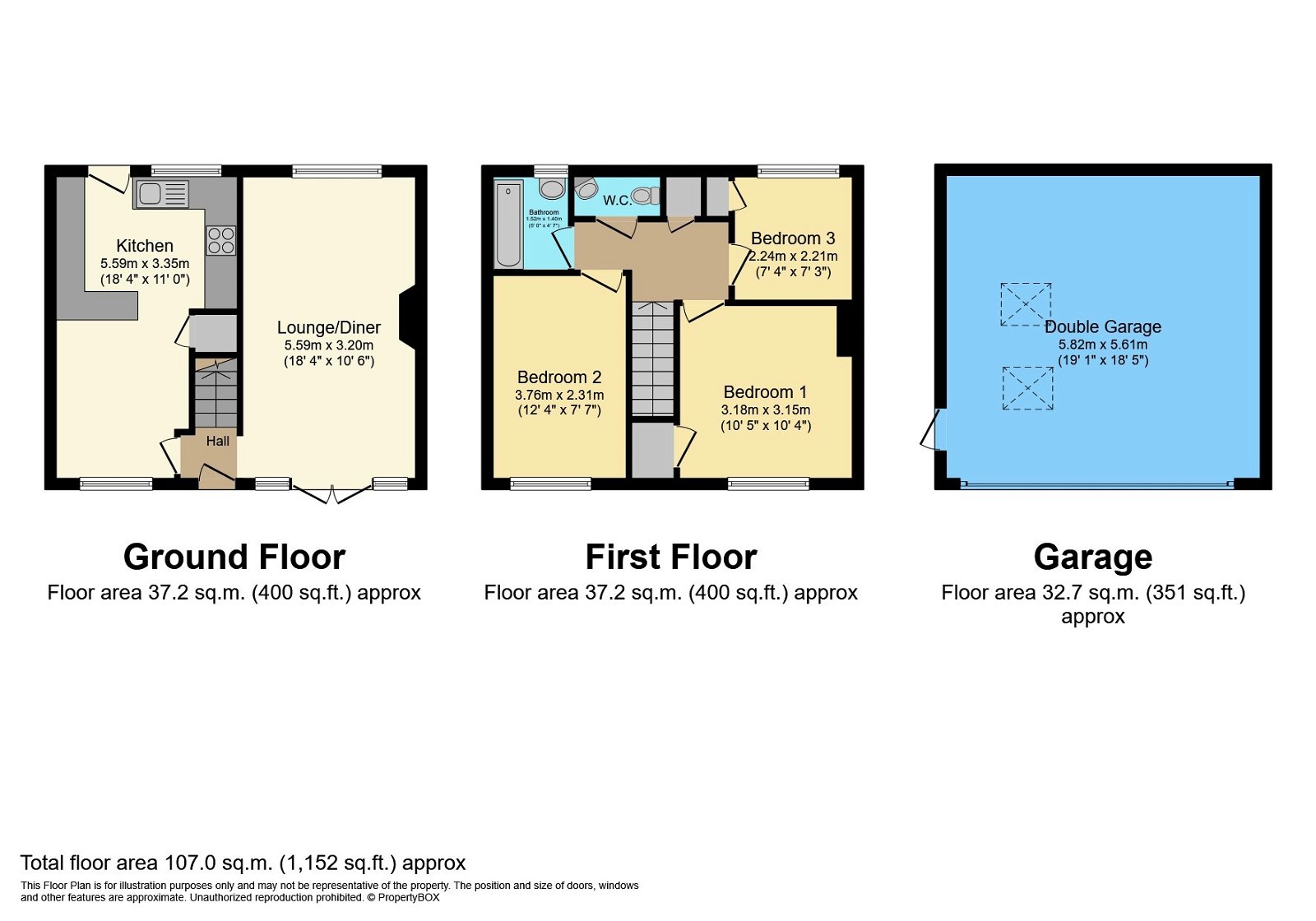St. Matthews Close, Naburn, YO19 4RT
Offers Over
£340,000
Property Composition
- Semi-Detached House
- 3 Bedrooms
- 1 Bathrooms
- 1 Reception Rooms
Property Features
- Planning Permission for Two Storey Extension
- Semi Detached House
- Three Bedrooms
- Modern Kitchen & Bathroom
- Double Garage
- Corner Plot
- South Facing Garden
- No Onward Chain
- Highly Sought After Location
- Early Viewing Is A Must!
Property Description
REF - AB0327 *** LOVELY THREE BEDROOM SEMI DETACHED HOUSE *** PLANNING PERMISSION GRANTED FOR A TWO STOREY EXTENSION *** SOUTH FACING GARDEN *** CORNER PLOT DOUBLE GARAGE *** HIGHLY SOUGHT AFTER LOCATION WITHIN FULFORD SCHOOL CATCHMENT AREA *** NO ONWARD CHAIN ***
This property is situated in the picturesque village of Naburn. The village of Naburn has lovely countryside walks, direct access to the cycle track providing easy access to York City Centre. The village also benefits from a village shop, a public house & Naburn Marina.
The accommodation comprises of :- Lounge/diner & breakfast kitchen to the ground floor. Three bedrooms, family bathroom & separate W.C to the first floor. The property also benefits from UPVC double glazing & oil central heating.
To the front the garden is mainly laid to lawn with conifer hedging & gravelled driveway leading to the detached double garage. To the rear of the property the garden is private with a raised decking area & paved patios, space for hot tub (the hot tub is available for sale by separate negotiation). There is also full planning approved for a two storey extension which has started up to DPC level (drawings shown within photographs)
AN INTERNAL VIEWING IS HIGHLY RECOMMENDED TO FULLY APPRECIATE WHAT THIS LOVELY FAMILY HOME HAS TO OFFER!
Lounge/Diner - 18'4 x 10'6
UPVC double glazed entrance door, UPVC double glazed patio doors to front, UPVC double glazed window to rear, TV aerial socket, radiator, stairs to first floor accommodation.
Breakfast Kitchen - 18'4 x 11'0
Fitted with a range of wall & base units with work surfaces over, breakfast bar, sink, oven, hob, extractor hood, integrated dishwasher, plumbing for washing machine, radiator, under stairs storage cupboard, UPVC double glazed windows to front & rear, UPVC double glazed stable door to the rear garden.
Bedroom One - 10'5 x 10'4
UPVC double glazed window to front, walk in wardrobe, radiator.
Bedroom Two - 12'4 x 7'7
UPVC double glazed window to front, radiator.
Bedroom Three - 7'4 x 7'3
UPVC double glazed window to rear, storage cupboard, radiator.
Bathroom - 5'0 x 4'7
Bath with shower over, pedestal wash hand basin, chrome heated towel radiator, UPVC double glazed opaque window to rear.
W.C
Sink, W.C, radiator, UPVC double glazed opaque window to rear.
Outside
To the front the garden is mainly laid to lawn with conifer hedging & gravelled driveway leading to the detached double garage. To the rear of the property the garden is private with a raised decking area & paved patios, space for hot tub (the hot tub is available for sale by separate negotiation). There is also full planning approved for a two storey extension which has started up to DPC level (drawings shown within photographs)
Double Garage
Two Velux windows, electric roller door, light & power connected, hot & cold water supply, foul pipe. Could be easily converted to living accommodation subject to the correct approval.
Please note - Under Section 21 of Estate Agents Act 1979. The acting Agent hereby discloses to prospective purchasers that a connected person has a personal interest in the sale of this property.


