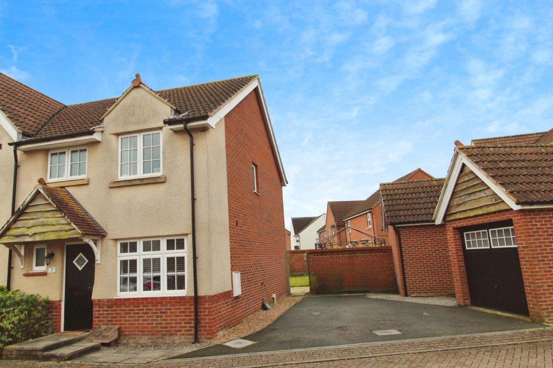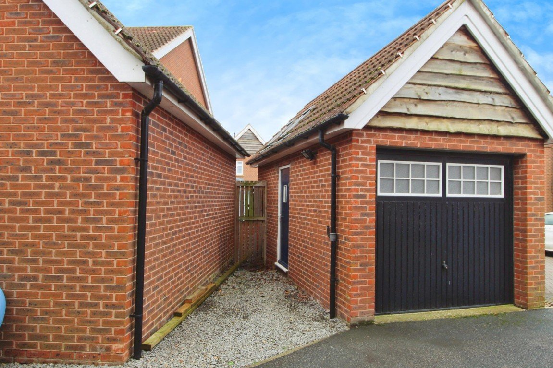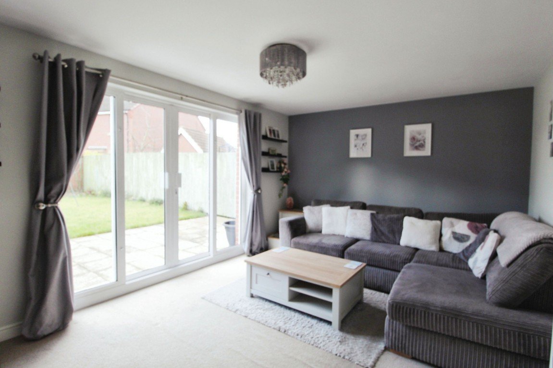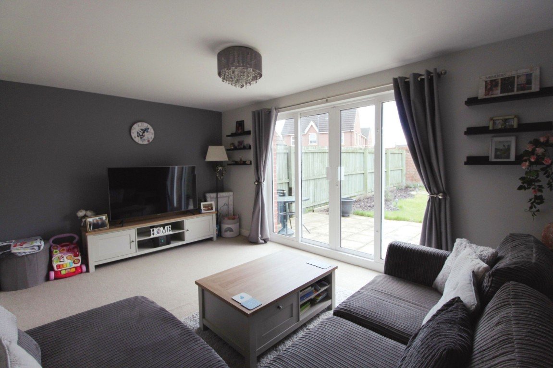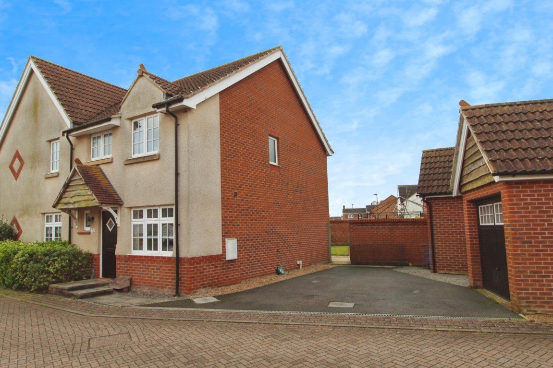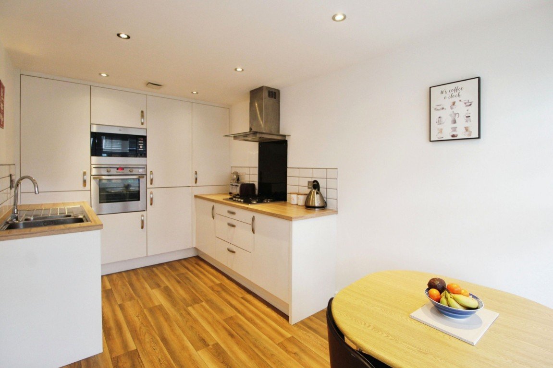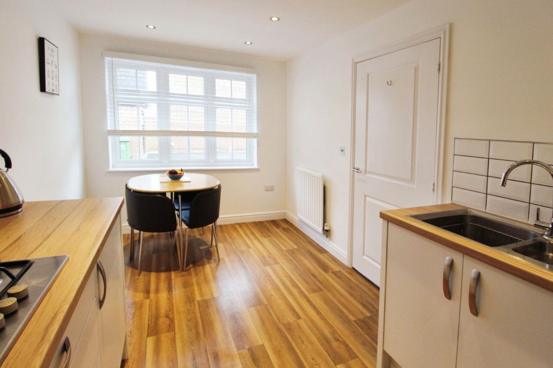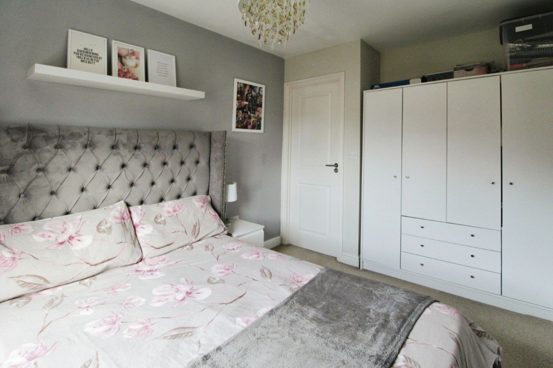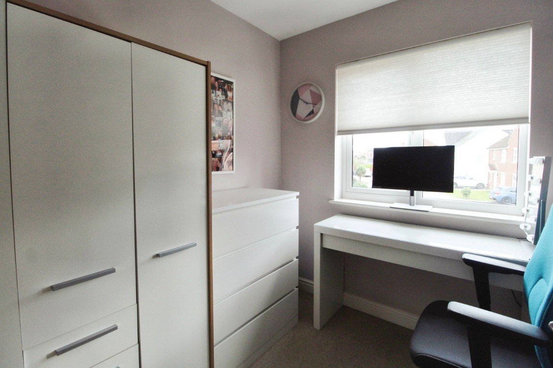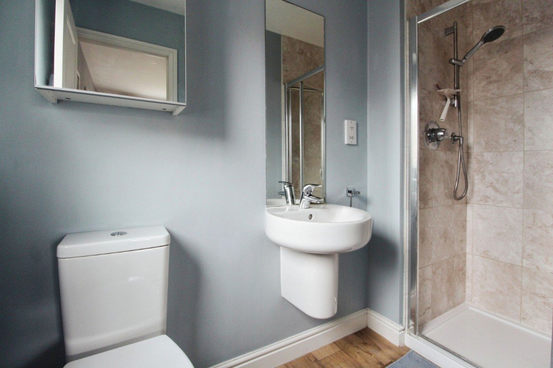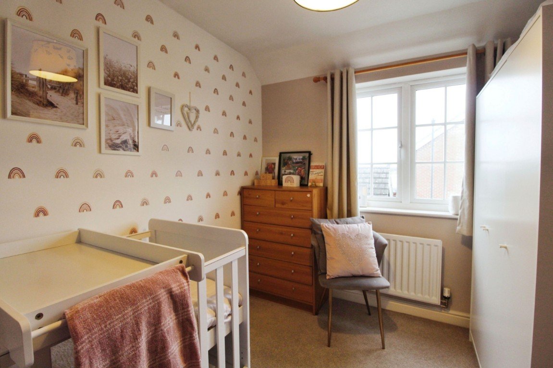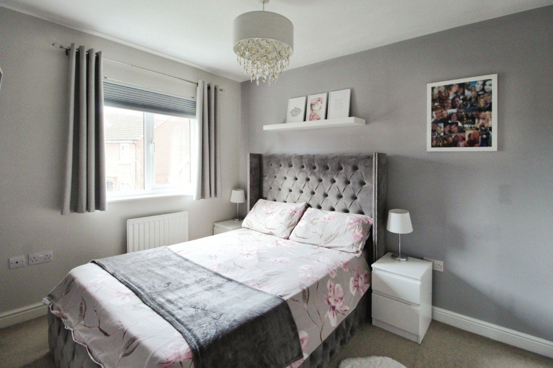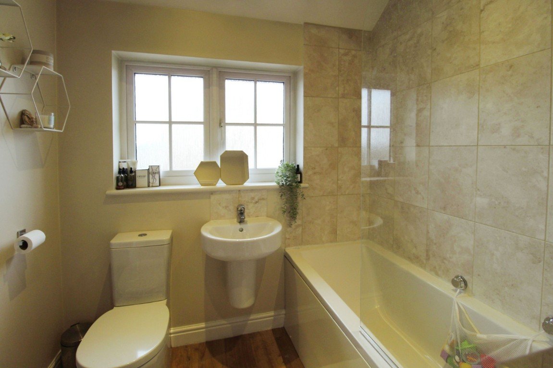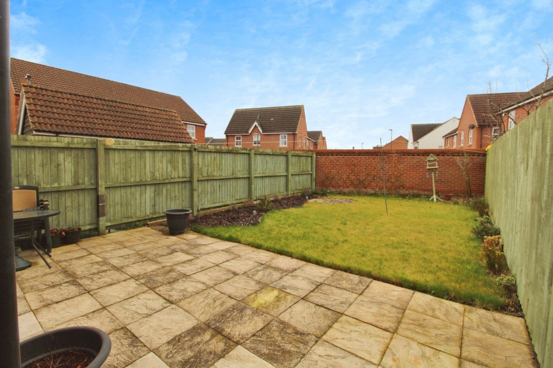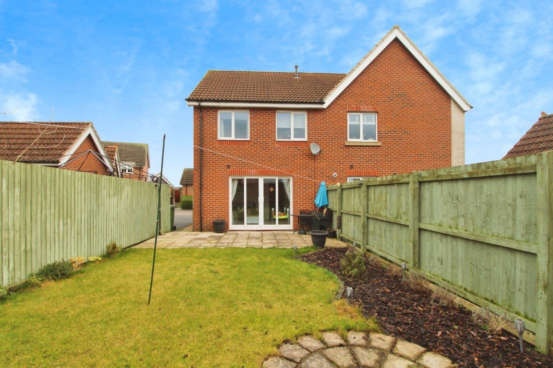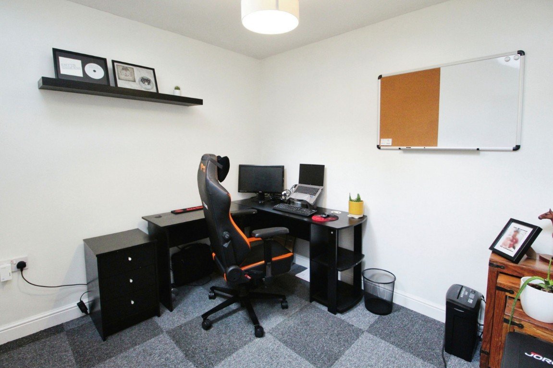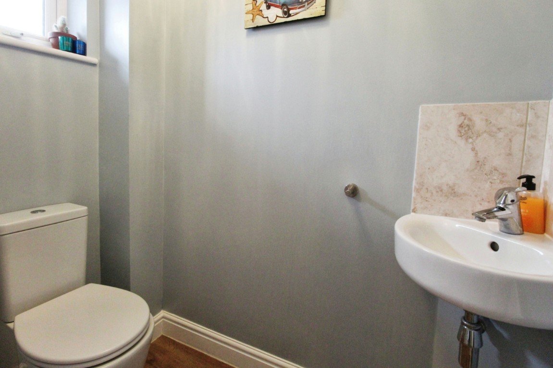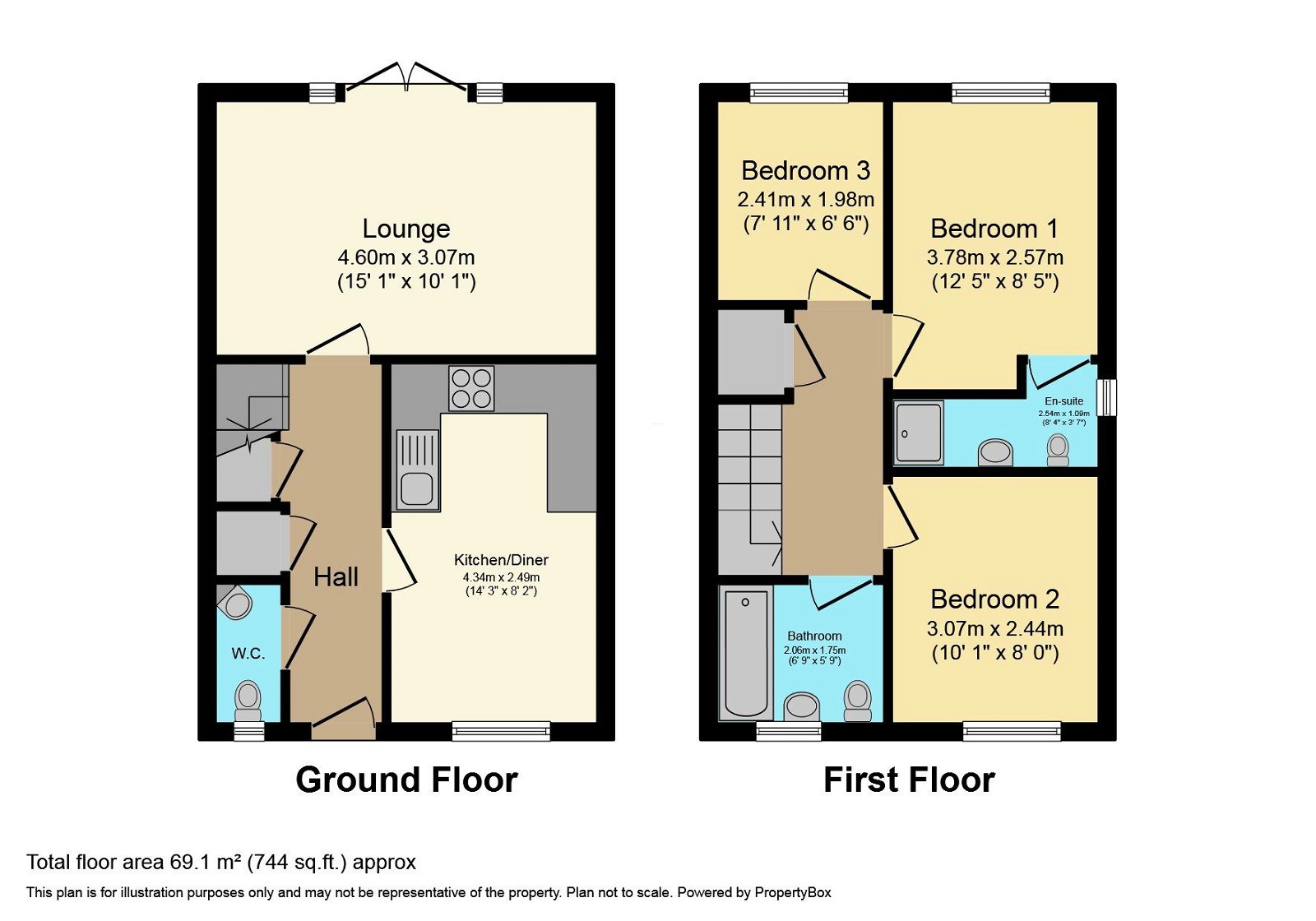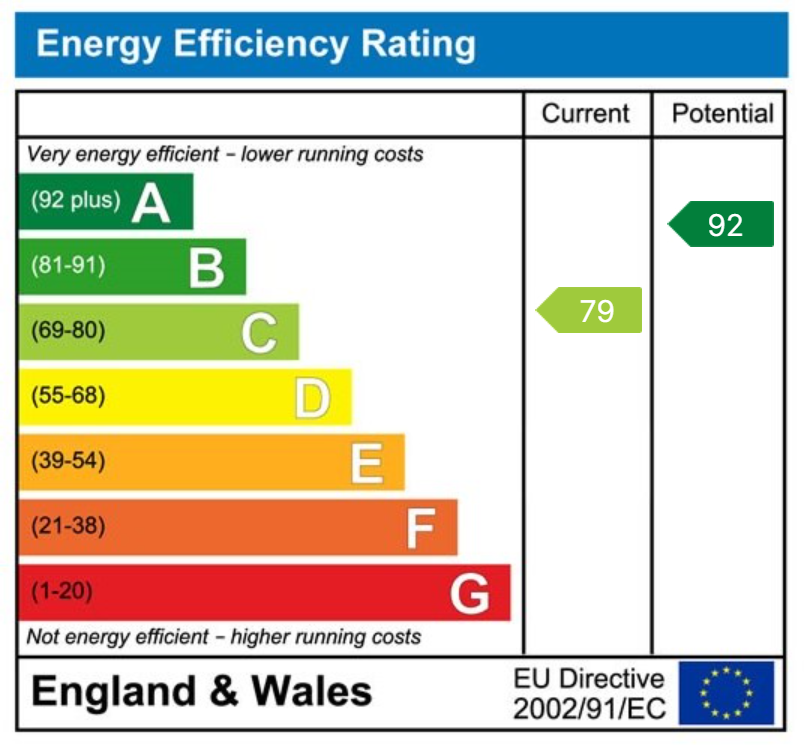Station View, Hambleton, Selby, YO8 9GL
£230,000
Property Composition
- Semi-Detached House
- 3 Bedrooms
- 2 Bathrooms
- 1 Reception Rooms
Property Features
- Well Presented
- Semi Detached House
- Three Bedrooms
- Recently Renovated Kitchen/Diner
- Double Driveway
- Garage Converted to Office
- Master Bedroom With En-Suite
- Sought After Village Location
- South Facing Garden
Property Description
*** WELL PRESENTED THREE BEDROOM SEMI DETACHED HOUSE *** RECENTLY RENOVATED KITCHEN *** MODERN BATHROOM *** MASTER WITH ENSUITE *** ENCLOSED SOUTH FACING REAR GARDEN *** DOUBLE DRIVEWAY *** CONVERTED GARAGE WITH ELECTRICITY *** SOUGHT AFTER VILLAGE LOCATION ***
The property is situated in the sought after village of Hambleton which benefits from a village shop, primary school, village hall and pub. The property is within easy reach to the market town of Selby & has excellent links to Leeds, York & Hull via M62 & A1(M) motorway networks.
The accommodation comprises of : - Entrance hall, kitchen, lounge & W.C to the ground floor. Three bedrooms (master with En-suite) & family bathroom to the first floor. The property also benefits from UPVC double glazing & gas central heating.
To the front of the property there are steps leading to the front entrance door. To the side of the property is a concrete driveway & detached single garage which has being converted into an office space with electrics. To the rear of the property the garden is mainly laid to lawn with a patio area.
EARLY VIEWING IS RECOMMENDED TO AVOID ANY DISAPPOINTMENT!
Entrance Hall
Kitchen/Diner - 14'3 x 8'2
Fitted with a range of wall & base units, integrated oven, hob, extractor hood, integrated fridge/freezer, sink, UPVC double glazed window to the front, radiator, space for dining table.
Lounge - 15'1 x 10'1
UPVC double glazed patio doors leading to the rear garden, radiator.
W.C
Sink, W.C, radiator.
Bedroom One - 12'5 x 8'5
UPVC double glazed window to the rear, radiator.
En-Suite - 8'4 x 3'7
Shower cubicle, W.C, wash hand basin, radiator, UPVC double glazed window to the side.
Bedroom Two - 9'11 x 8'0
UPVC double glazed window to the front, radiator.
Bedroom Three - 7'11 x 6'6
UPVC double glazed window to the rear, radiator.
Bathroom - 6'9 x 5'9
Panelled bath, W.C, wash hand basin, UPVC double glazed opaque window to the front, radiator.
Outside
To the front of the property there are steps leading to the front entrance door. To the side of the property is a concrete driveway & detached single garage which has being converted into an office space with electrics. To the rear of the property the garden is mainly laid to lawn with a patio area.
Council Tax Band
Band C


