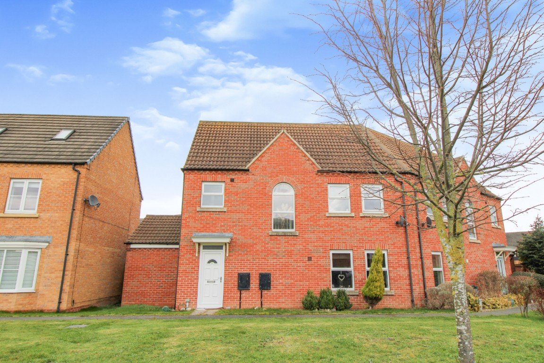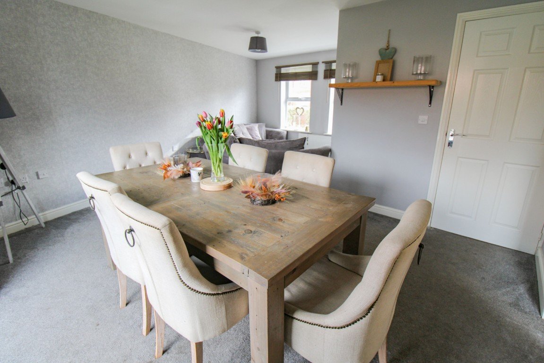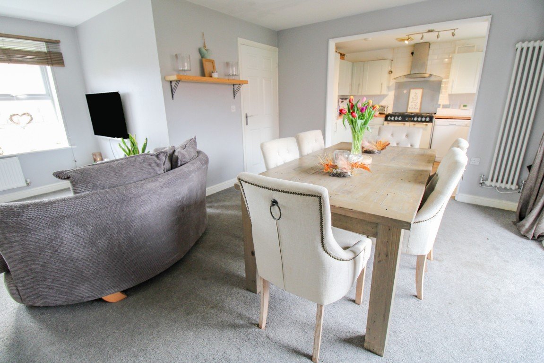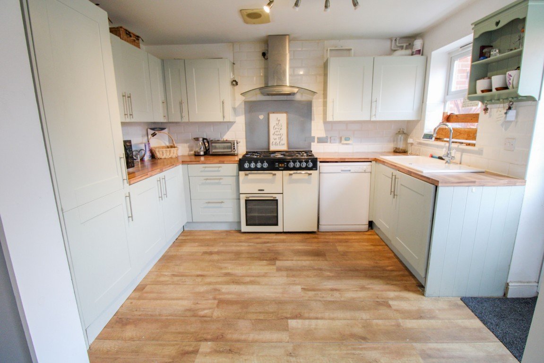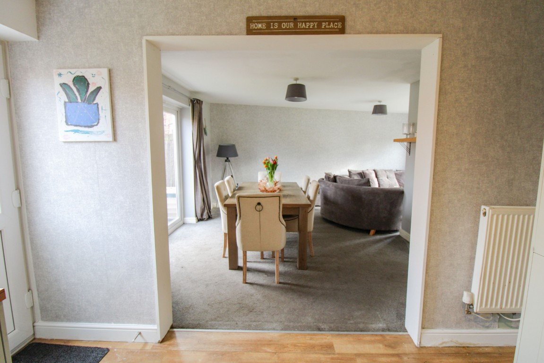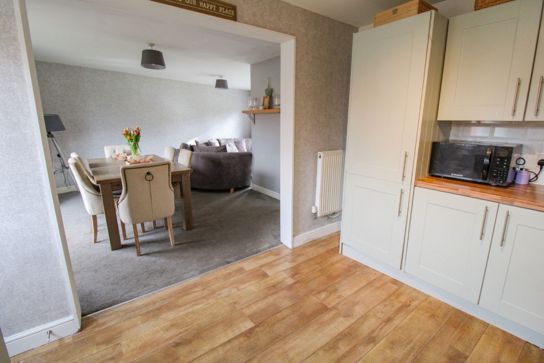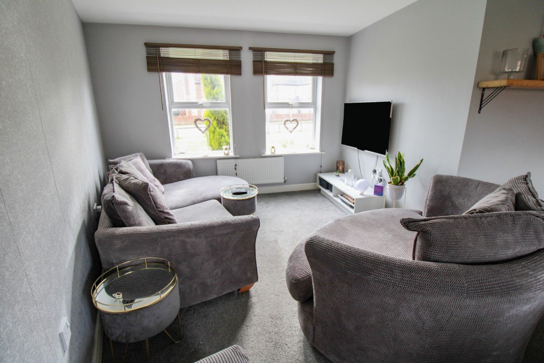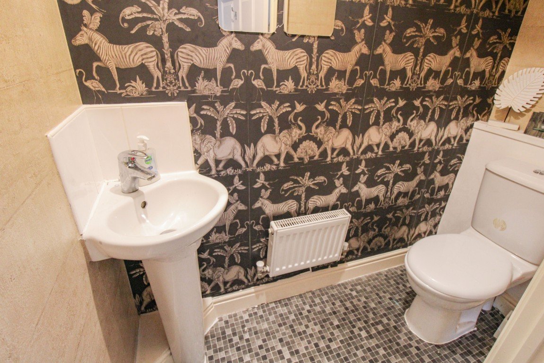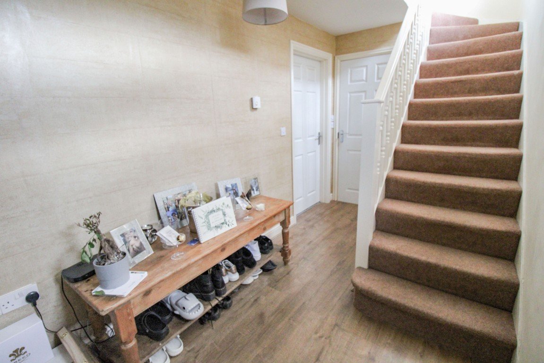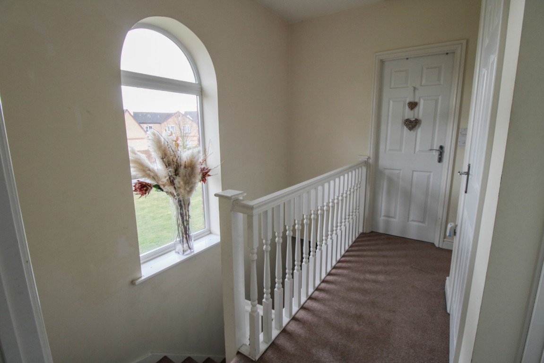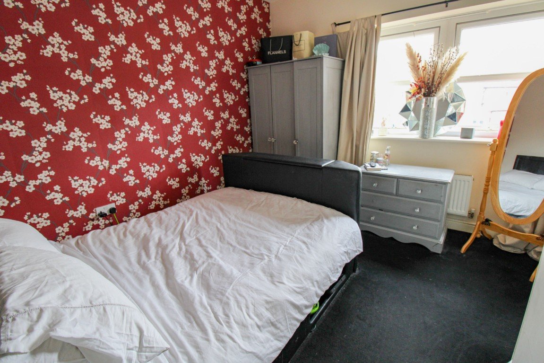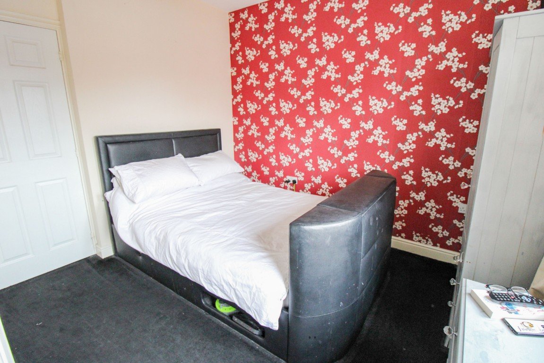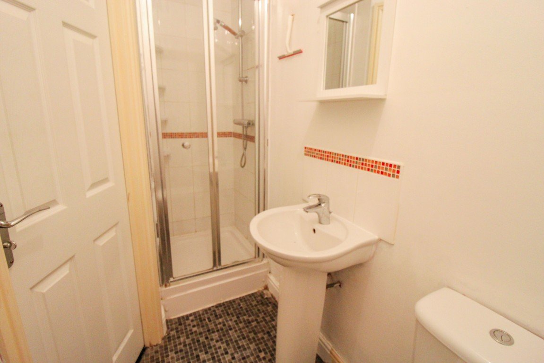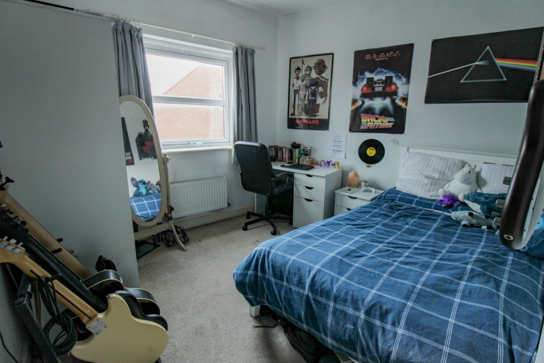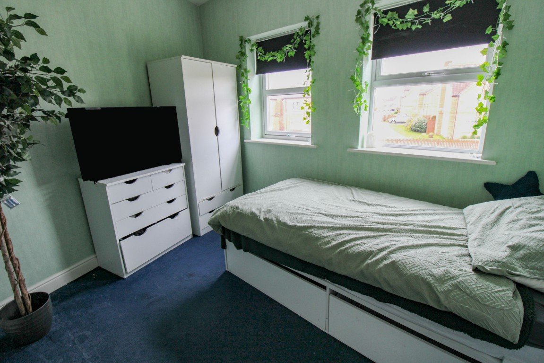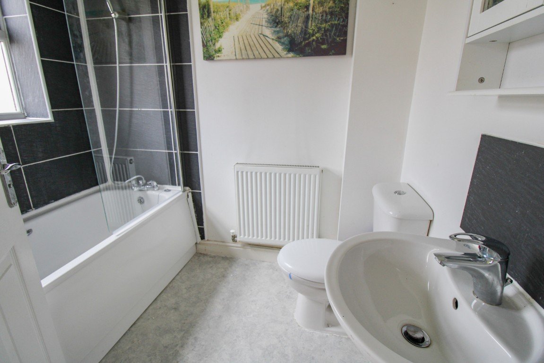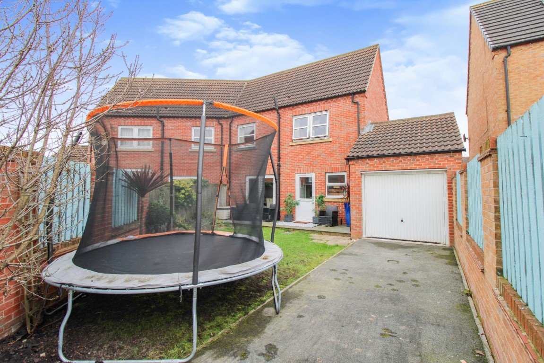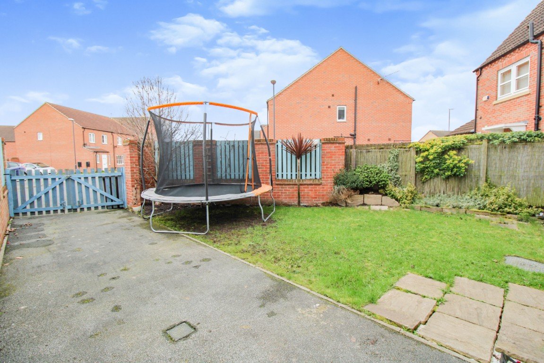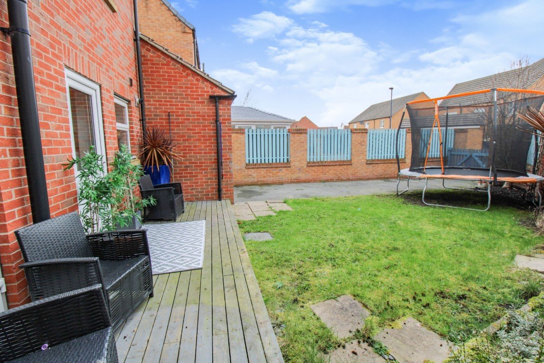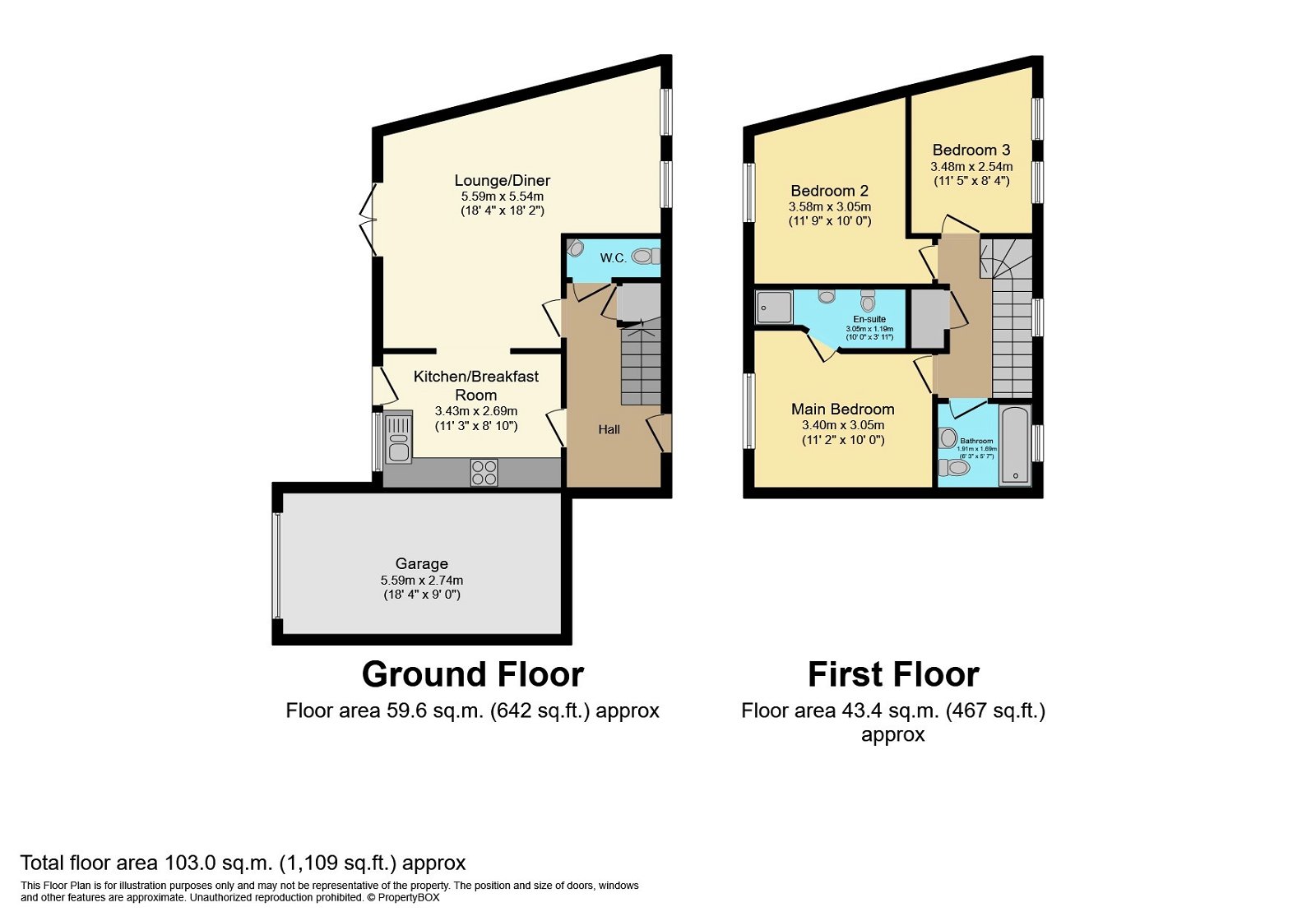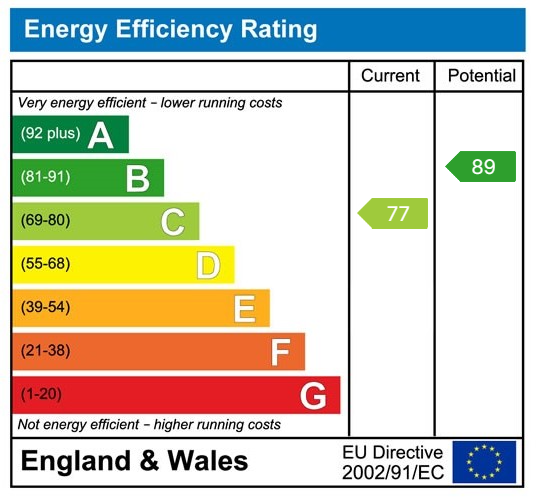Willow Gardens, Selby, YO8 8SH
Offers Over
£200,000
Property Composition
- Semi-Detached House
- 3 Bedrooms
- 2 Bathrooms
- 1 Reception Rooms
Property Features
- Semi Detached House
- Three Bedrooms
- Master With En-Suite
- Lounge/Diner
- Enclosed Rear Garden
- Garage & Driveway
- Popular Development
- No Onward Chain
Property Description
REF - AB0327 *** WELL PRESENTED THREE BEDROOM SEMI DETACHED HOUSE *** MASTER WITH EN-SUITE *** NO ONWARD CHAIN *** GARAGE & GARDENS *** POPULAR DEVELOPMENT ***
The property is situated within a popular development close to local schools and amenities with a more extensive range of retail & leisure facilities available in Selby town centre. Ideally placed with excellent road links to Leeds, York, Hull and the M62 motorway network.
The accommodation comprises of :- Entrance hall, downstairs W.C, lounge/diner & kitchen to the ground floor. Three bedrooms (master with en-suite) & a family bathroom to the first floor. The property is UPVC double glazed with gas central heating throughout.
To the outside the front is mostly laid to lawn & an enclosed rear garden partly laid to lawn with mature shrubs & a paved patio area. There are double gates to the rear of the property leading to off-road parking & a single garage.
AN EARLY VIEWING OF THIS PROPERTY IS HIGHLY RECOMMENDED!
Entrance Hall
Entrance door to the front, access to downstairs cloakroom & lounge/dining room, radiator, under stairs storage cupboard, stairs to first floor.
W.C - 6'3 x 2’7
Two piece suite comprising of low level W.C. & corner wash hand basin, radiator.
Lounge/Diner - 18'11 max x 15'4 max
Two UPVC double glazed windows to the front, dining area, TV aerial point, radiator, open access to kitchen, UPVC double glazed french doors to rear garden.
Kitchen - 12'0 x 8'9
UPVC double glazed window to the rear, fitted with a range of modern wall, base & drawer units, complimentary work surfaces, integrated fridge/freezer, space for range style cooker, stainless steel extractor hood & splashback, sink/drainer & mixer tap, laminate flooring, UPVC double glazed door to rear garden.
Landing
Lovely feature UPVC double glazed window to the front, built in storage cupboard.
Bedroom One - 10'9 x 8'8
UPVC double glazed window to the rear, radiator, access to en-suite.
En-suite - 8’9 x 3'9
Three piece suite comprising of a shower cubicle, low level W.C. & pedestal wash hand basin, radiator.
Bedroom Two - 11’8 x 9'6
UPVC double glazed window to the rear, radiator.
Bedroom Three - 11’5 x 8'3
Two UPVC double glazed windows to the front, radiator.
Family Bathroom - 7'0 x 5'7
UPVC double glazed opaque window to the front, three piece suite comprising of a panelled bath with shower over, low level W.C. & pedestal wash hand basin, radiator.
Outside
To the outside there is front garden mostly laid to lawn & an enclosed rear garden partly laid to lawn with mature shrubs & a paved patio area. There are double gates to the rear of the property leading to off-road parking and a single garage.


