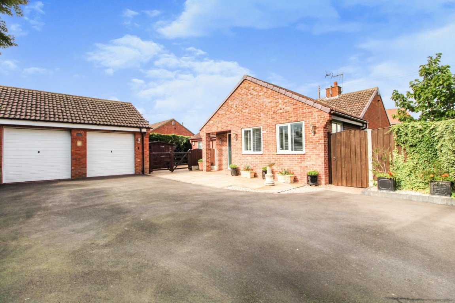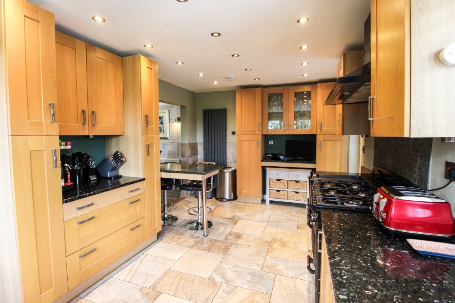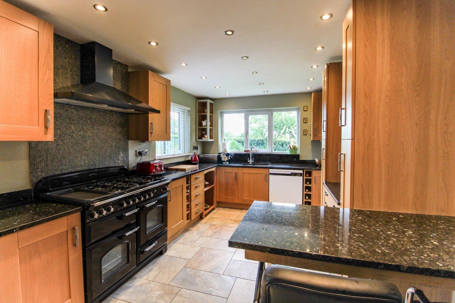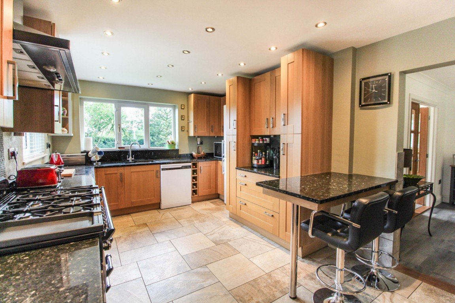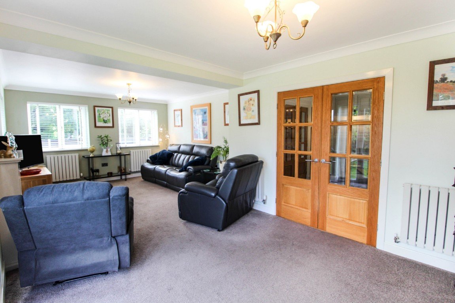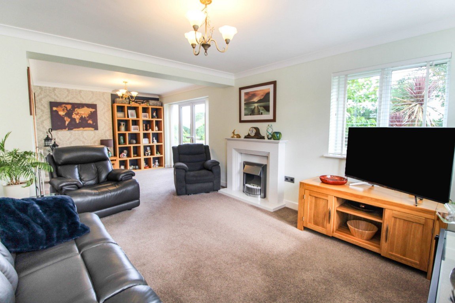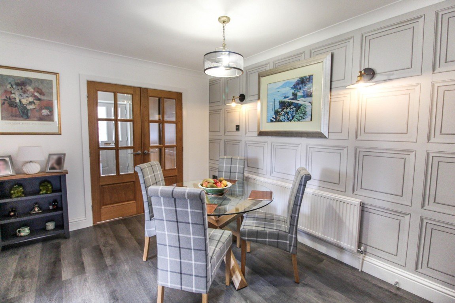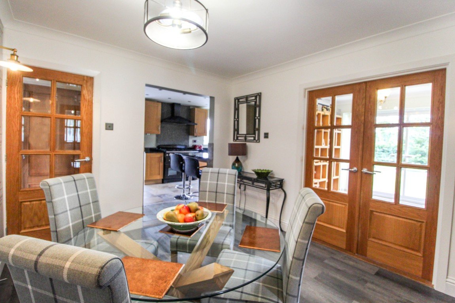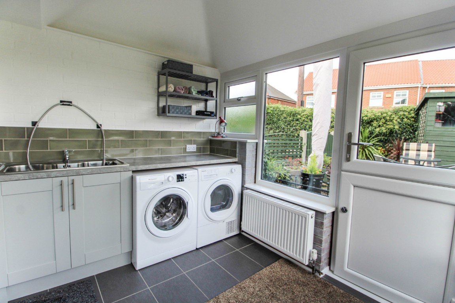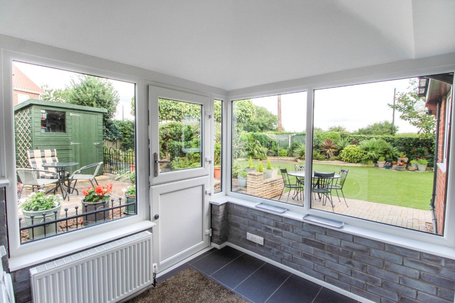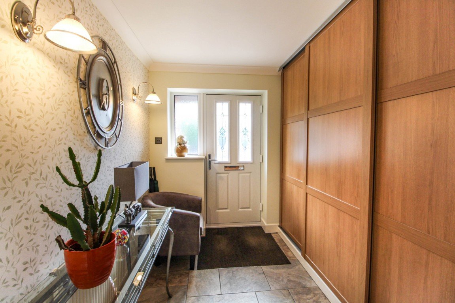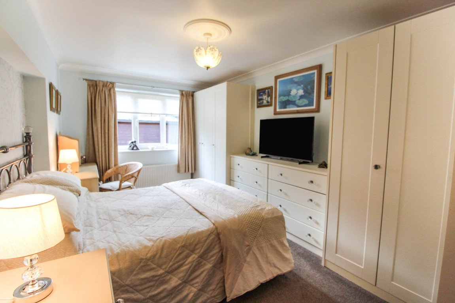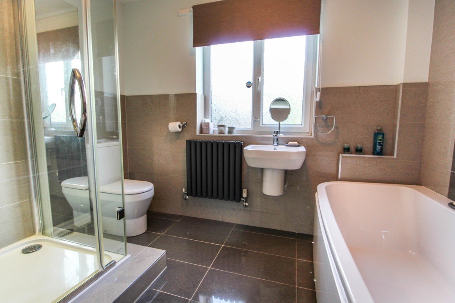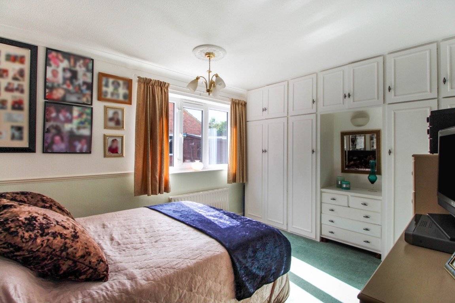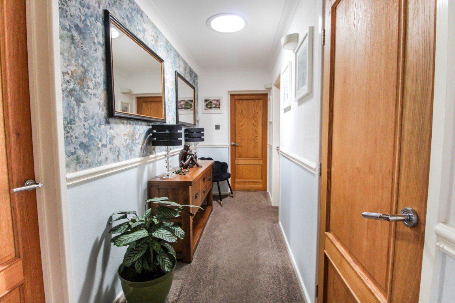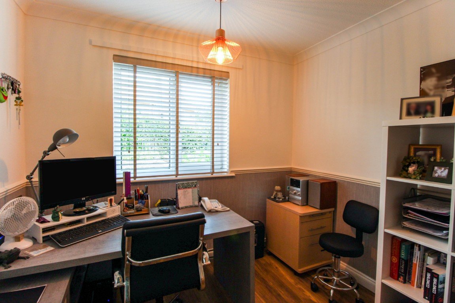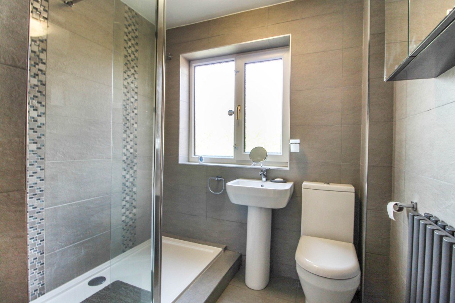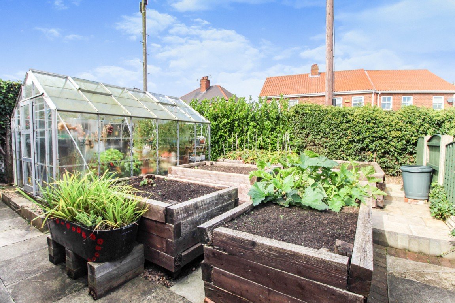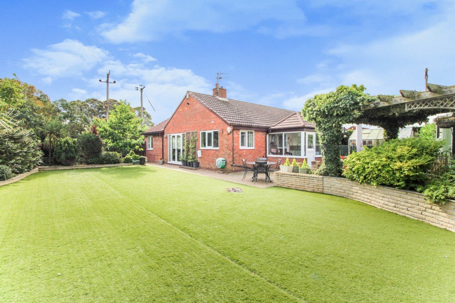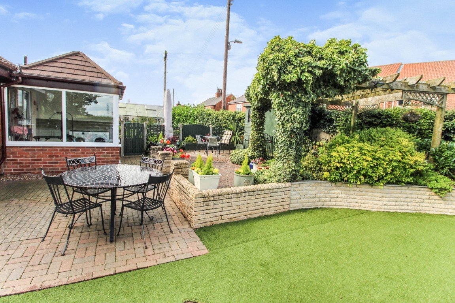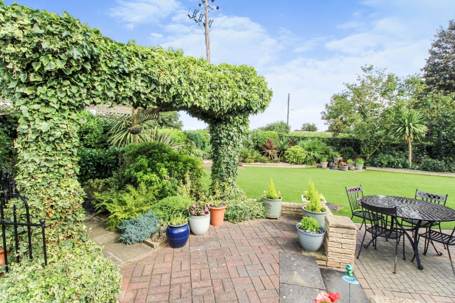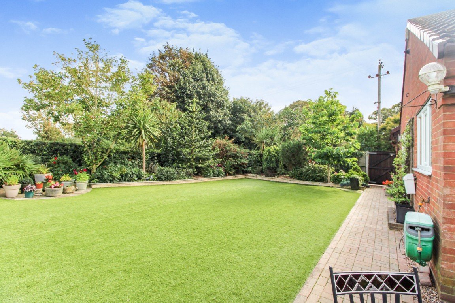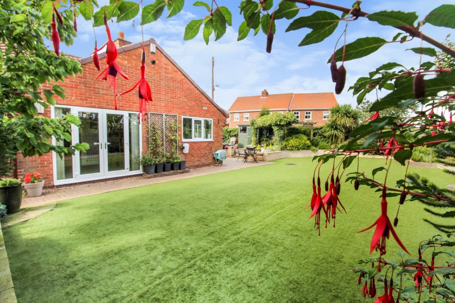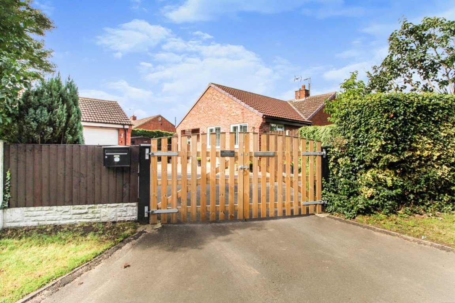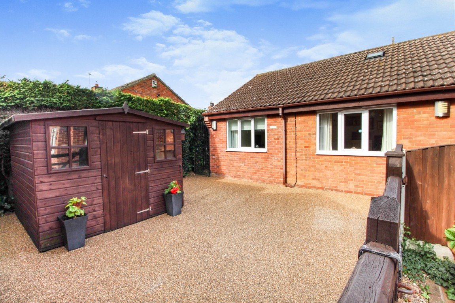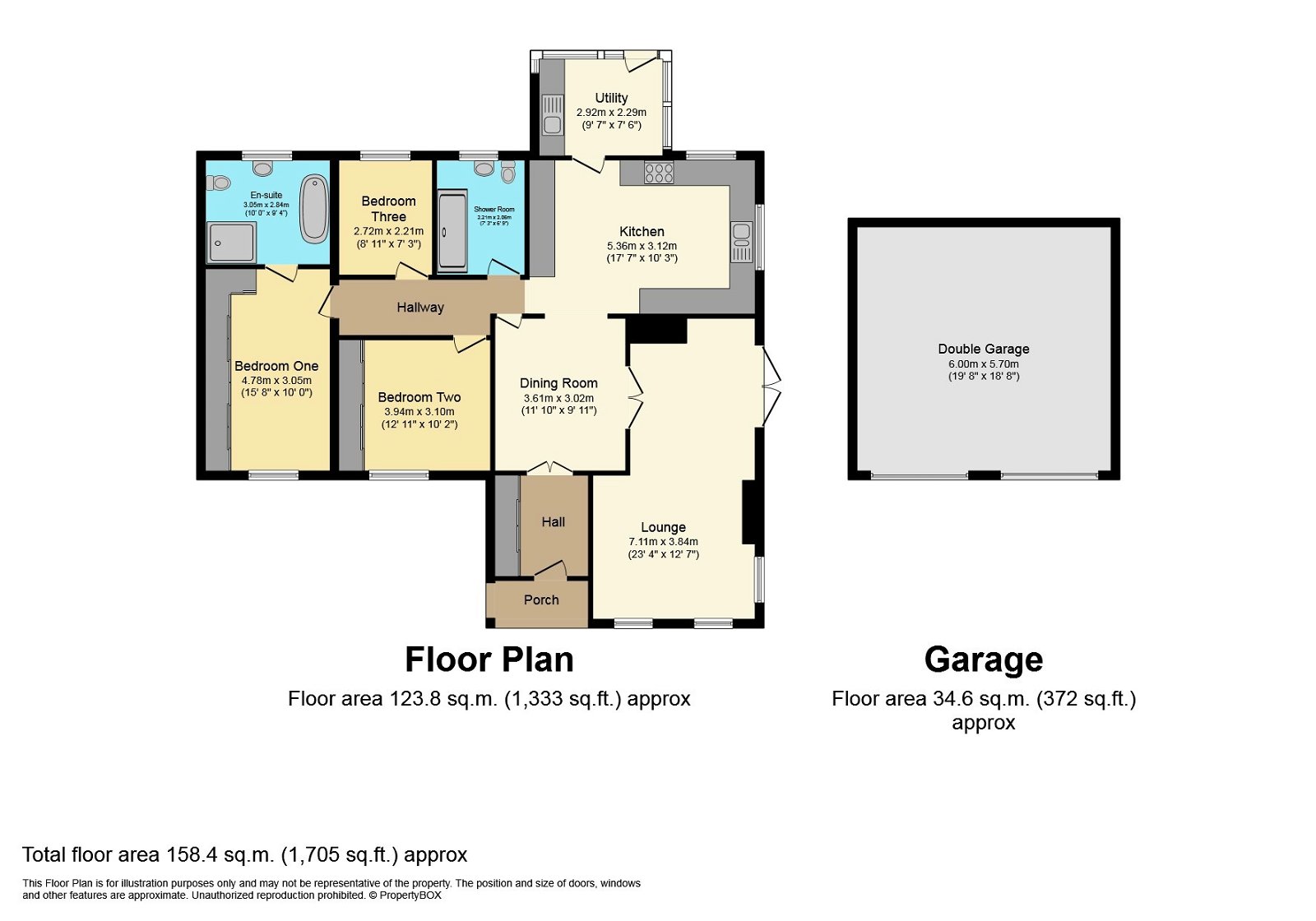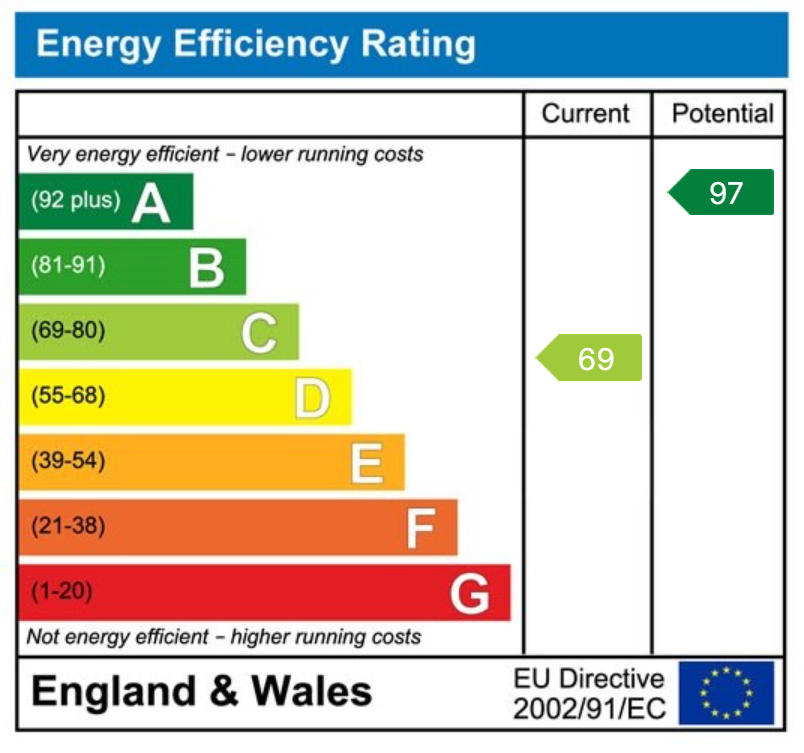Willow Lane, Pollington, DN14 0DQ
Offers Over
£350,000
Property Composition
- Bungalow
- 3 Bedrooms
- 2 Bathrooms
- 2 Reception Rooms
Property Features
- Beautifully Presented
- Extended Detached Bungalow
- Deceptively Spacious
- Two Reception Rooms
- Three Bedrooms
- Ample Off Road Parking
- Double Garage
- Popular Rural Village Location
- Utility Room
- Lovely Rear Garden
Property Description
*** BEAUTIFULLY PRESENTED THREE BEDROOM DETACHED BUNGALOW *** DECEPTIVELY SPACIOUS & EXTENDED *** AMPLE OFF ROAD PARKING *** DOUBLE GARAGE *** TWO RECEPTION ROOMS *** MASTER WITH EN-SUITE *** UTILITY ROOM *** LOVELY REAR GARDEN *** POPULAR RURAL VILLAGE LOCATION ***
The property is ideally situated in the sought after rural village of Pollington. Pollington has a public house, village hall & primary school but is also close to all the amenities that Snaith has to offer including a convenience store, shops, outstanding primary school, secondary school, doctor's and dental surgery, public houses, tearooms, railway station and easy access to the M62 motorway network and the market Town of Selby with direct rail links to York, Leeds Manchester and London.
The accommodation comprises of :- Porch, entrance hall, lounge, dining room, kitchen, utility, three bedrooms (master with en-suite) & bathroom all to the ground floor. The property also benefits from UPVC double glazing & gas central heating.
To the front of the property is an enclosed driveway providing ample off road parking with a double garage. To the rear of the property is the enclosed garden which is mainly laid to lawn with mature shrubbery surrounding, paved patio area which is great for entertaining & shed for storage.
AN INTERNAL VIEWING IS HIGHLY RECOMMENDED TO FULLY APPRECIATE WHAT THIS LOVELY BUNGALOW HAS TO OFFER!
Porch
Entrance Hall
UPVC double glazed entrance door, radiator, fitted storage.
Lounge - 23'4 x 12'7
UPVC double glazed windows to the front & side, UPVC double glazed French doors to the side leading to the rear garden, fireplace with surround, TV aerial point, radiators.
Dining Room - 11'10 x 9'11
Internal doors leading to the lounge, kitchen & entrance hall, space for dining room table, radiator.
Kitchen - 17'7 x 10'3
Fitted with a range of wall & base units with granite work surfaces over with a breakfast bar, gas & electric Rangemaster, space & plumbing for dishwasher, space for fridge/freezer, sink with mixer tap over, vertical radiator, UPVC double glazed windows to the side & rear.
Utility - 9'7 x 7'6
UPVC double glazed windows to the rear & side, UPVC double glazed door leading to rear garden, fitted with base units with work surface over, plumbing for washing machine, space for tumble dryer, sink with mixer tap over, radiator.
Bedroom One - 15'8 x 10'0
UPVC double glazed window to the front, fitted wardrobes, TV aerial point, radiator.
En-Suite - 10'0 x 9'4
UPVC double glazed opaque window to the rear, shower cubicle, W.C, wall mounted wash hand basin, panelled bath, radiator.
Bedroom Two - 12'11 x 10'2
UPVC double glazed window to the front, fitted wardrobes, radiator.
Bedroom Three - 8'11 x 7'3
UPVC double glazed window to the rear, radiator.
Shower Room - 7'2 x 8'9
UPVC double glazed opaque window to the rear, walk in shower cubicle, pedestal wash hand basin, radiator.
Outside
To the front of the property is an enclosed driveway providing ample off road parking with a double garage. To the rear of the property is the enclosed garden which is mainly laid to lawn with mature shrubbery surrounding, paved patio area which is great for entertaining & shed for storage.
Double Garage - 19'8 x 18'8
With up & over doors, light & power connected, side access door.
Council Tax Band
Band C


